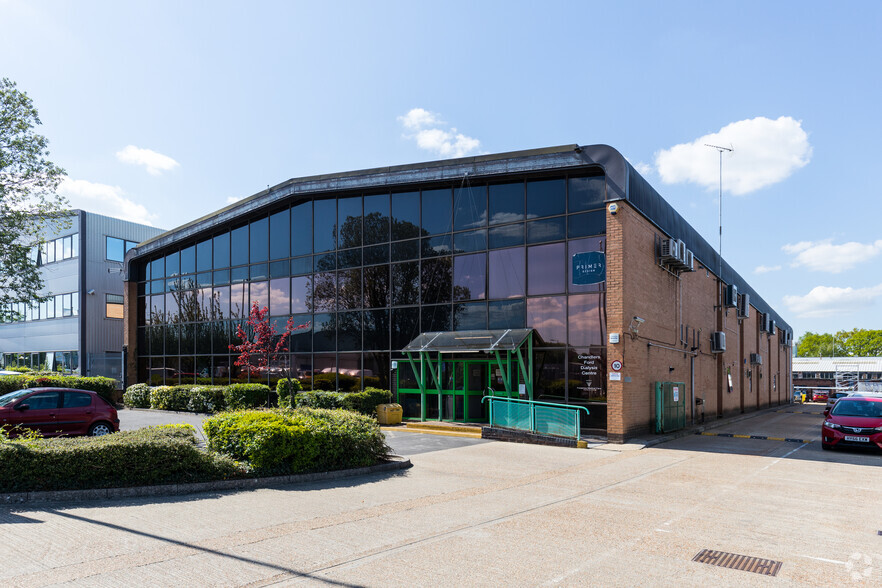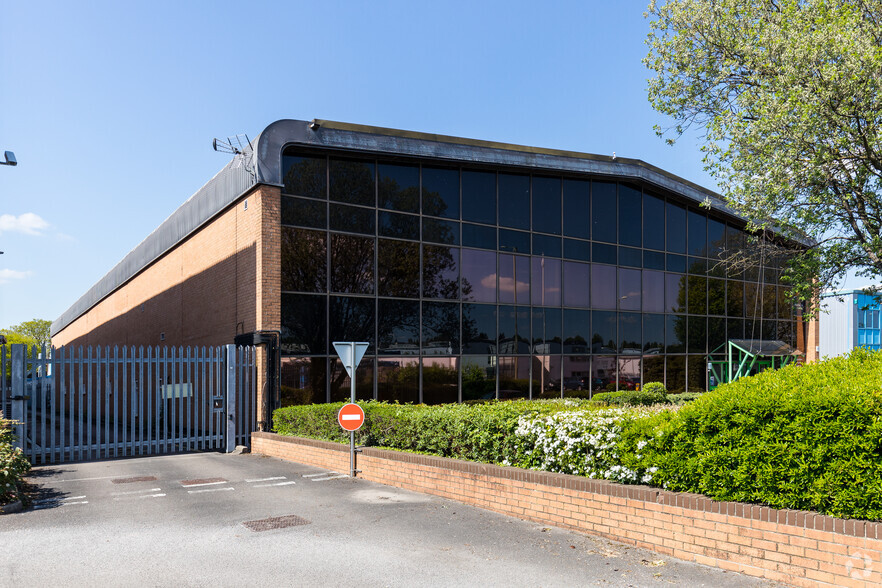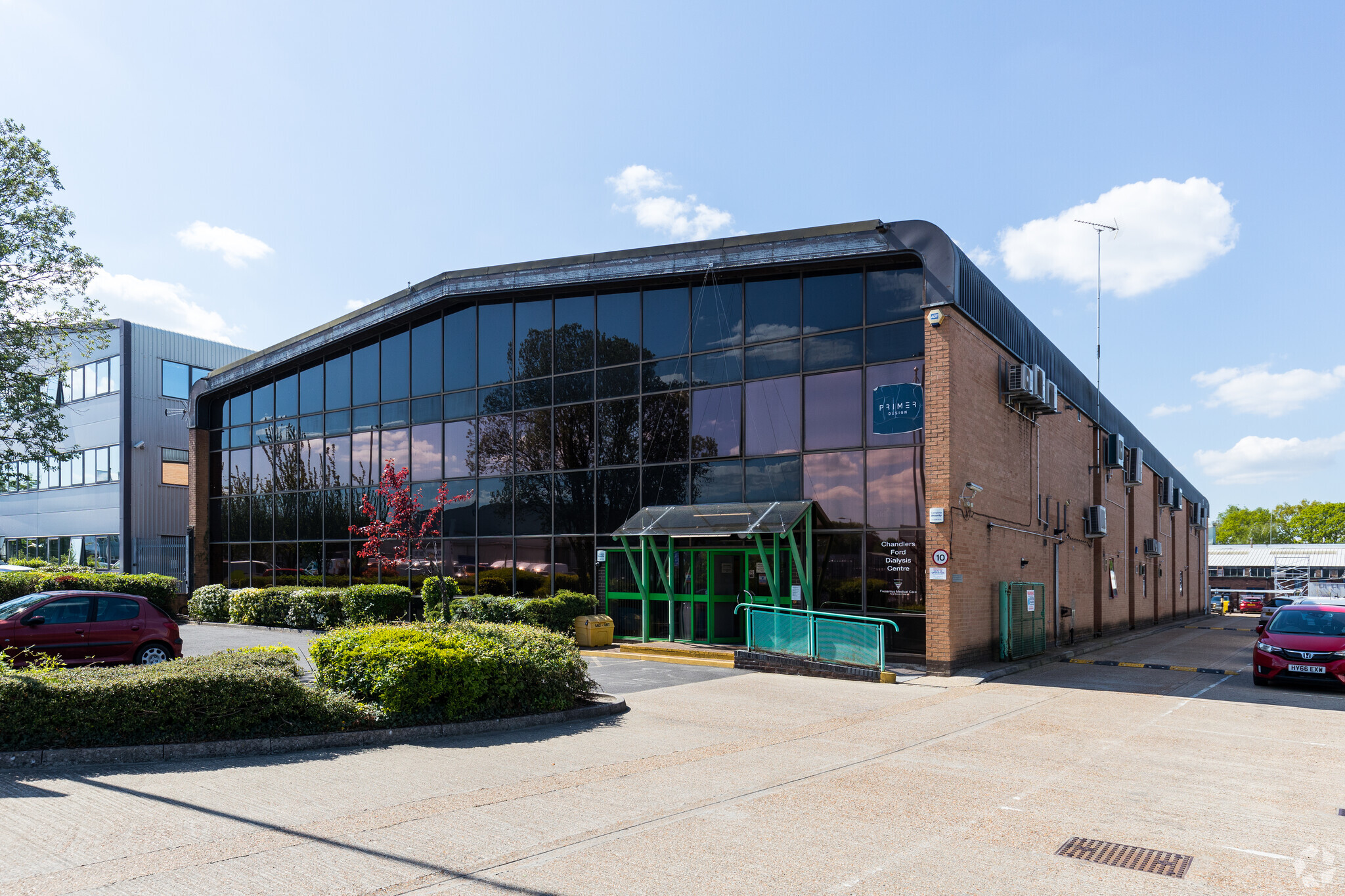
Cette fonctionnalité n’est pas disponible pour le moment.
Nous sommes désolés, mais la fonctionnalité à laquelle vous essayez d’accéder n’est pas disponible actuellement. Nous sommes au courant du problème et notre équipe travaille activement pour le résoudre.
Veuillez vérifier de nouveau dans quelques minutes. Veuillez nous excuser pour ce désagrément.
– L’équipe LoopNet
merci

Votre e-mail a été envoyé !
York House School Ln Bureau 132 – 1 438 m² À louer Eastleigh SO53 4DG


Certaines informations ont été traduites automatiquement.
INFORMATIONS PRINCIPALES
- Situated on a prominent position along School Lane
- Highly visible location
- Lift access
- Located 1.5 mile from Junction 5 of the M27 and Junction 13 of the M3
- Allocated parking
CARACTÉRISTIQUES
TOUS LES ESPACES DISPONIBLES(3)
Afficher les loyers en
- ESPACE
- SURFACE
- DURÉE
- LOYER
- TYPE DE BIEN
- ÉTAT
- DISPONIBLE
York House is a detached light industrial unit arranged over two floors, with ground floor laboratories and treatment areas and first floor offices, which are currently utilised as research and development laboratories, and office accommodation. The Property has front and rear parking areas.
- Classe d’utilisation: E
- Principalement open space
- Peut être combiné avec un ou plusieurs espaces supplémentaires jusqu’à 1 438 m² d’espace adjacent
- Système de sécurité
- Détecteur de fumée
- Modern accomodation
- Partiellement aménagé comme Bureau standard
- Convient pour 21 - 65 Personnes
- Connectivité Wi-Fi
- Vidéosurveillance
- Fully fitted (in part) lab space
- Lift access
York House is a detached light industrial unit arranged over two floors, with ground floor laboratories and treatment areas and first floor offices, which are currently utilised as research and development laboratories, and office accommodation. The Property has front and rear parking areas.
- Classe d’utilisation: E
- Principalement open space
- Peut être combiné avec un ou plusieurs espaces supplémentaires jusqu’à 1 438 m² d’espace adjacent
- Système de sécurité
- Détecteur de fumée
- Modern accomodation
- Partiellement aménagé comme Bureau standard
- Convient pour 15 - 48 Personnes
- Connectivité Wi-Fi
- Vidéosurveillance
- Fully fitted (in part) lab space
- Lift access
York House is a detached light industrial unit arranged over two floors, with ground floor laboratories and treatment areas and first floor offices, which are currently utilised as research and development laboratories, and office accommodation. The Property has front and rear parking areas.
- Classe d’utilisation: E
- Principalement open space
- Peut être combiné avec un ou plusieurs espaces supplémentaires jusqu’à 1 438 m² d’espace adjacent
- Système de sécurité
- Détecteur de fumée
- Modern accomodation
- Partiellement aménagé comme Bureau standard
- Convient pour 4 - 12 Personnes
- Connectivité Wi-Fi
- Vidéosurveillance
- Fully fitted (in part) lab space
- Lift access
| Espace | Surface | Durée | Loyer | Type de bien | État | Disponible |
| RDC, bureau B | 750 m² | Négociable | Sur demande Sur demande Sur demande Sur demande | Bureau | Construction partielle | Maintenant |
| 1er étage, bureau C | 555 m² | Négociable | Sur demande Sur demande Sur demande Sur demande | Bureau | Construction partielle | Maintenant |
| 1er étage, bureau D | 132 m² | Négociable | Sur demande Sur demande Sur demande Sur demande | Bureau | Construction partielle | Maintenant |
RDC, bureau B
| Surface |
| 750 m² |
| Durée |
| Négociable |
| Loyer |
| Sur demande Sur demande Sur demande Sur demande |
| Type de bien |
| Bureau |
| État |
| Construction partielle |
| Disponible |
| Maintenant |
1er étage, bureau C
| Surface |
| 555 m² |
| Durée |
| Négociable |
| Loyer |
| Sur demande Sur demande Sur demande Sur demande |
| Type de bien |
| Bureau |
| État |
| Construction partielle |
| Disponible |
| Maintenant |
1er étage, bureau D
| Surface |
| 132 m² |
| Durée |
| Négociable |
| Loyer |
| Sur demande Sur demande Sur demande Sur demande |
| Type de bien |
| Bureau |
| État |
| Construction partielle |
| Disponible |
| Maintenant |
RDC, bureau B
| Surface | 750 m² |
| Durée | Négociable |
| Loyer | Sur demande |
| Type de bien | Bureau |
| État | Construction partielle |
| Disponible | Maintenant |
York House is a detached light industrial unit arranged over two floors, with ground floor laboratories and treatment areas and first floor offices, which are currently utilised as research and development laboratories, and office accommodation. The Property has front and rear parking areas.
- Classe d’utilisation: E
- Partiellement aménagé comme Bureau standard
- Principalement open space
- Convient pour 21 - 65 Personnes
- Peut être combiné avec un ou plusieurs espaces supplémentaires jusqu’à 1 438 m² d’espace adjacent
- Connectivité Wi-Fi
- Système de sécurité
- Vidéosurveillance
- Détecteur de fumée
- Fully fitted (in part) lab space
- Modern accomodation
- Lift access
1er étage, bureau C
| Surface | 555 m² |
| Durée | Négociable |
| Loyer | Sur demande |
| Type de bien | Bureau |
| État | Construction partielle |
| Disponible | Maintenant |
York House is a detached light industrial unit arranged over two floors, with ground floor laboratories and treatment areas and first floor offices, which are currently utilised as research and development laboratories, and office accommodation. The Property has front and rear parking areas.
- Classe d’utilisation: E
- Partiellement aménagé comme Bureau standard
- Principalement open space
- Convient pour 15 - 48 Personnes
- Peut être combiné avec un ou plusieurs espaces supplémentaires jusqu’à 1 438 m² d’espace adjacent
- Connectivité Wi-Fi
- Système de sécurité
- Vidéosurveillance
- Détecteur de fumée
- Fully fitted (in part) lab space
- Modern accomodation
- Lift access
1er étage, bureau D
| Surface | 132 m² |
| Durée | Négociable |
| Loyer | Sur demande |
| Type de bien | Bureau |
| État | Construction partielle |
| Disponible | Maintenant |
York House is a detached light industrial unit arranged over two floors, with ground floor laboratories and treatment areas and first floor offices, which are currently utilised as research and development laboratories, and office accommodation. The Property has front and rear parking areas.
- Classe d’utilisation: E
- Partiellement aménagé comme Bureau standard
- Principalement open space
- Convient pour 4 - 12 Personnes
- Peut être combiné avec un ou plusieurs espaces supplémentaires jusqu’à 1 438 m² d’espace adjacent
- Connectivité Wi-Fi
- Système de sécurité
- Vidéosurveillance
- Détecteur de fumée
- Fully fitted (in part) lab space
- Modern accomodation
- Lift access
APERÇU DU BIEN
The property comprises a detached building of steel frame construction with brick/block elevations arranged over two floors. The property is located at the heart of the well-established Chandlers Ford Industrial Estate fronting onto School Lane. The Estate provides easy access to Junction 5 of the M27, the Eastleigh Parkway Railway Station providing services to London Waterloo and adjacent the station is Southampton International Airport.
FAITS SUR L’INSTALLATION INDUSTRIEL/LOGISTIQUE
OCCUPANTS
- ÉTAGE
- NOM DE L’OCCUPANT
- SECTEUR D’ACTIVITÉ
- RDC
- Fresenius Medical Care
- Santé et assistance sociale
- Multi
- Premier Design
- Santé et assistance sociale
- RDC
- Script Ip
- -
Présenté par

York House | School Ln
Hum, une erreur s’est produite lors de l’envoi de votre message. Veuillez réessayer.
Merci ! Votre message a été envoyé.


