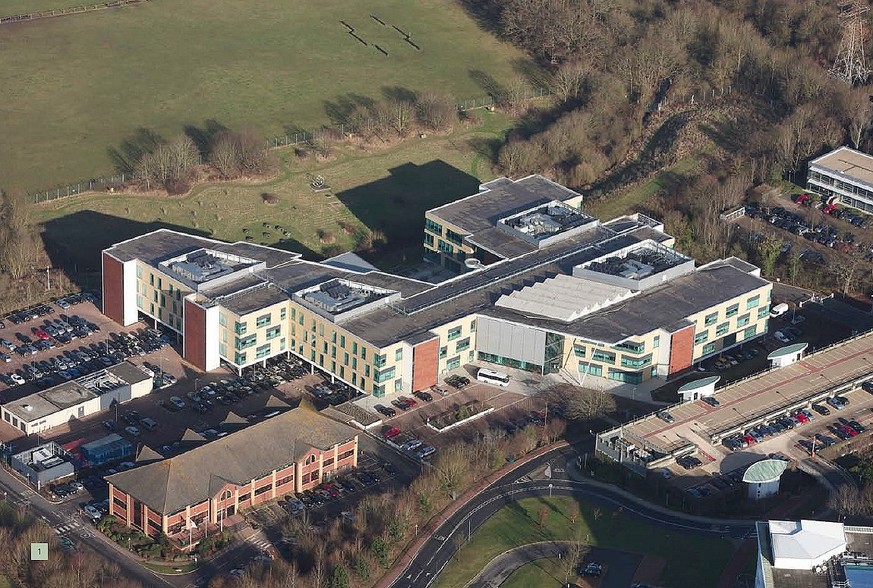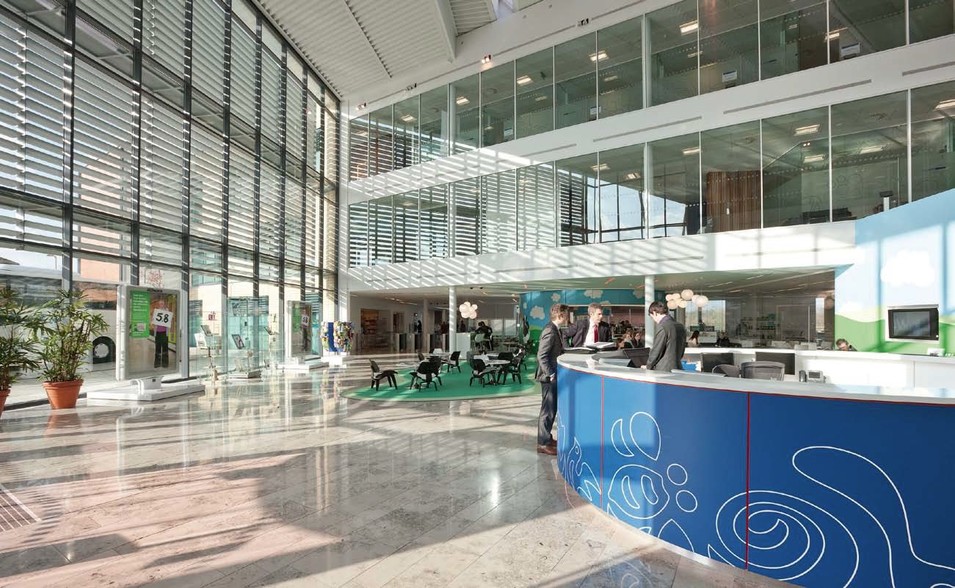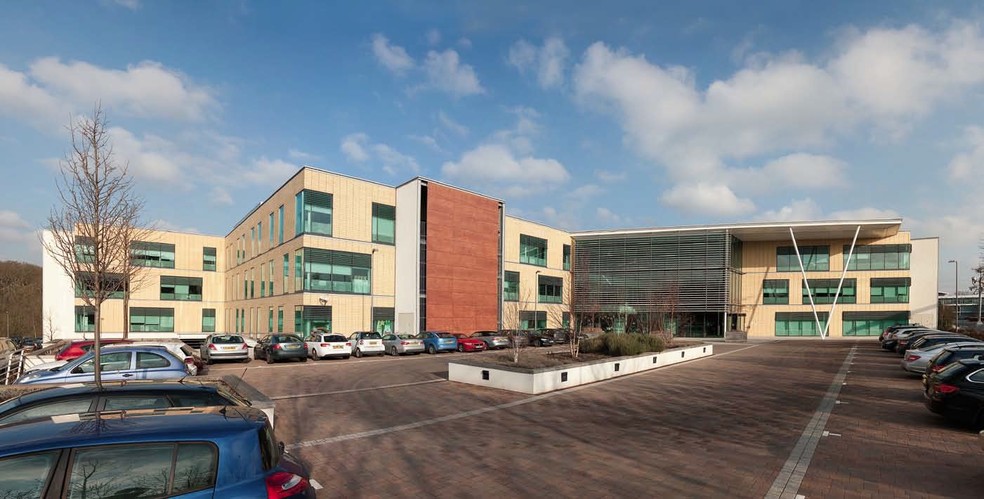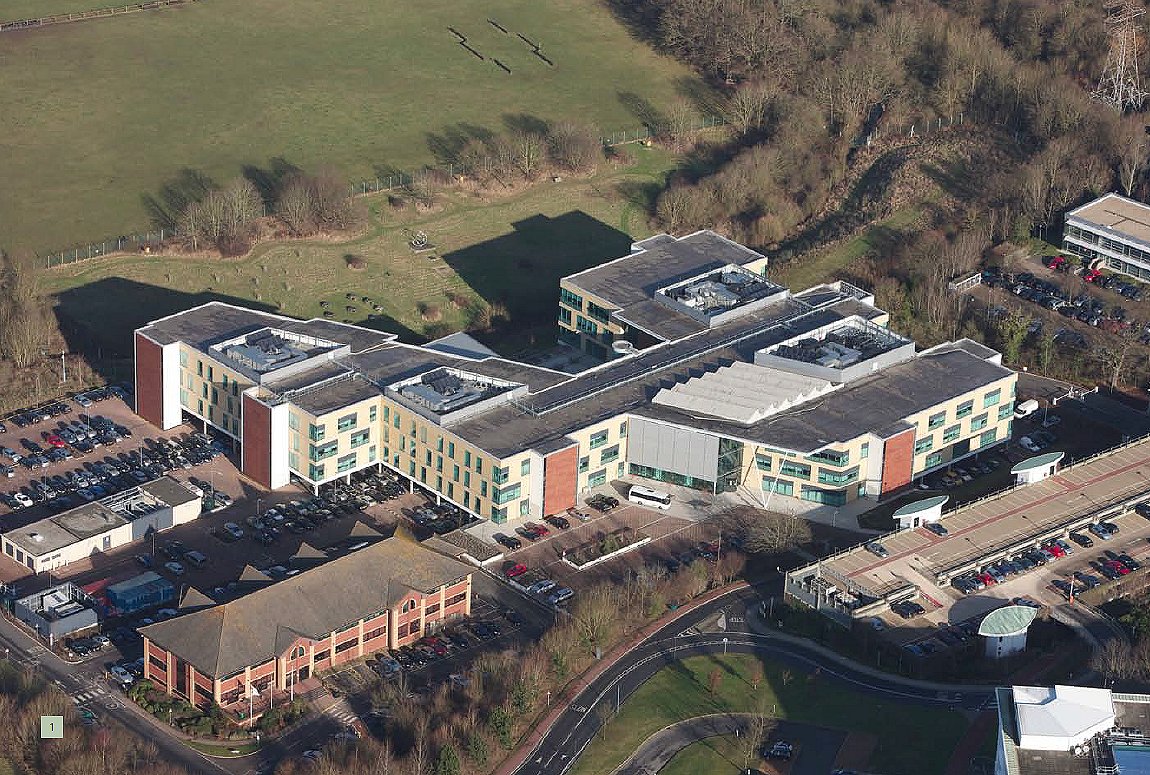
Cette fonctionnalité n’est pas disponible pour le moment.
Nous sommes désolés, mais la fonctionnalité à laquelle vous essayez d’accéder n’est pas disponible actuellement. Nous sommes au courant du problème et notre équipe travaille activement pour le résoudre.
Veuillez vérifier de nouveau dans quelques minutes. Veuillez nous excuser pour ce désagrément.
– L’équipe LoopNet
merci

Votre e-mail a été envoyé !
Volt Springfield Dr Bureau 4 959 – 16 412 m² Immeuble 4 étoiles À louer Leatherhead KT22 7GR



Certaines informations ont été traduites automatiquement.
INFORMATIONS PRINCIPALES
- Leatherhead is a major regional centre located within the Mole Valley District of Surrey and situated to the south west of London
- positioned adjacent to the M25 London Orbital Motorway, and located approximately 21 miles (33.8km) south west of Central London, 19.2 miles (30.9km)
- Leatherhead is home to a thriving business community and benefits from an affluent and educated local workforce.
TOUS LES ESPACES DISPONIBLES(3)
Afficher les loyers en
- ESPACE
- SURFACE
- DURÉE
- LOYER
- TYPE DE BIEN
- ÉTAT
- DISPONIBLE
There is an impressive full-height entrance atrium along with external courtyard, with comfort cooling provided in the atrium. The office floor plates benefit from four pipe fan-coil air-conditioning throughout, full accessible raised floors, suspended ceilings with a floor to ceiling height of 3m. Each floor plate is suitable for single or multiple occupation. There are eight 10 person passenger lifts serving each floor. The property benefits from a gymnasium and restaurant.
- Classe d’utilisation: E
- Principalement open space
- Bureaux cloisonnés
- Peut être combiné avec un ou plusieurs espaces supplémentaires jusqu’à 16 412 m² d’espace adjacent
- Accès aux ascenseurs
- Atrium
- The building has a gymnasium
- Excellent air circulation
- Entièrement aménagé comme Bureau standard
- Convient pour 137 - 437 Personnes
- Espace en excellent état
- Climatisation centrale
- Classe de performance énergétique –C
- Service de restauration
- Natural light
There is an impressive full-height entrance atrium along with external courtyard, with comfort cooling provided in the atrium. The office floor plates benefit from four pipe fan-coil air-conditioning throughout, full accessible raised floors, suspended ceilings with a floor to ceiling height of 3m. Each floor plate is suitable for single or multiple occupation. There are eight 10 person passenger lifts serving each floor. The property benefits from a gymnasium and restaurant.
- Classe d’utilisation: E
- Principalement open space
- Bureaux cloisonnés
- Peut être combiné avec un ou plusieurs espaces supplémentaires jusqu’à 16 412 m² d’espace adjacent
- Accès aux ascenseurs
- Atrium
- The building has a gymnasium
- Excellent air circulation
- Entièrement aménagé comme Bureau standard
- Convient pour 134 - 428 Personnes
- Espace en excellent état
- Climatisation centrale
- Classe de performance énergétique –C
- Service de restauration
- Natural light
There is an impressive full-height entrance atrium along with external courtyard, with comfort cooling provided in the atrium. The office floor plates benefit from four pipe fan-coil air-conditioning throughout, full accessible raised floors, suspended ceilings with a floor to ceiling height of 3m. Each floor plate is suitable for single or multiple occupation. There are eight 10 person passenger lifts serving each floor. The property benefits from a gymnasium and restaurant.
- Classe d’utilisation: E
- Principalement open space
- Bureaux cloisonnés
- Peut être combiné avec un ou plusieurs espaces supplémentaires jusqu’à 16 412 m² d’espace adjacent
- Accès aux ascenseurs
- Atrium
- The building has a gymnasium
- Excellent air circulation
- Entièrement aménagé comme Bureau standard
- Convient pour 134 - 428 Personnes
- Espace en excellent état
- Climatisation centrale
- Classe de performance énergétique –C
- Service de restauration
- Natural light
| Espace | Surface | Durée | Loyer | Type de bien | État | Disponible |
| RDC | 5 069 – 6 491 m² | Négociable | Sur demande Sur demande Sur demande Sur demande | Bureau | Construction achevée | Maintenant |
| 1er étage | 4 959 m² | Négociable | Sur demande Sur demande Sur demande Sur demande | Bureau | Construction achevée | Maintenant |
| 2e étage | 4 961 m² | Négociable | Sur demande Sur demande Sur demande Sur demande | Bureau | Construction achevée | Maintenant |
RDC
| Surface |
| 5 069 – 6 491 m² |
| Durée |
| Négociable |
| Loyer |
| Sur demande Sur demande Sur demande Sur demande |
| Type de bien |
| Bureau |
| État |
| Construction achevée |
| Disponible |
| Maintenant |
1er étage
| Surface |
| 4 959 m² |
| Durée |
| Négociable |
| Loyer |
| Sur demande Sur demande Sur demande Sur demande |
| Type de bien |
| Bureau |
| État |
| Construction achevée |
| Disponible |
| Maintenant |
2e étage
| Surface |
| 4 961 m² |
| Durée |
| Négociable |
| Loyer |
| Sur demande Sur demande Sur demande Sur demande |
| Type de bien |
| Bureau |
| État |
| Construction achevée |
| Disponible |
| Maintenant |
RDC
| Surface | 5 069 – 6 491 m² |
| Durée | Négociable |
| Loyer | Sur demande |
| Type de bien | Bureau |
| État | Construction achevée |
| Disponible | Maintenant |
There is an impressive full-height entrance atrium along with external courtyard, with comfort cooling provided in the atrium. The office floor plates benefit from four pipe fan-coil air-conditioning throughout, full accessible raised floors, suspended ceilings with a floor to ceiling height of 3m. Each floor plate is suitable for single or multiple occupation. There are eight 10 person passenger lifts serving each floor. The property benefits from a gymnasium and restaurant.
- Classe d’utilisation: E
- Entièrement aménagé comme Bureau standard
- Principalement open space
- Convient pour 137 - 437 Personnes
- Bureaux cloisonnés
- Espace en excellent état
- Peut être combiné avec un ou plusieurs espaces supplémentaires jusqu’à 16 412 m² d’espace adjacent
- Climatisation centrale
- Accès aux ascenseurs
- Classe de performance énergétique –C
- Atrium
- Service de restauration
- The building has a gymnasium
- Natural light
- Excellent air circulation
1er étage
| Surface | 4 959 m² |
| Durée | Négociable |
| Loyer | Sur demande |
| Type de bien | Bureau |
| État | Construction achevée |
| Disponible | Maintenant |
There is an impressive full-height entrance atrium along with external courtyard, with comfort cooling provided in the atrium. The office floor plates benefit from four pipe fan-coil air-conditioning throughout, full accessible raised floors, suspended ceilings with a floor to ceiling height of 3m. Each floor plate is suitable for single or multiple occupation. There are eight 10 person passenger lifts serving each floor. The property benefits from a gymnasium and restaurant.
- Classe d’utilisation: E
- Entièrement aménagé comme Bureau standard
- Principalement open space
- Convient pour 134 - 428 Personnes
- Bureaux cloisonnés
- Espace en excellent état
- Peut être combiné avec un ou plusieurs espaces supplémentaires jusqu’à 16 412 m² d’espace adjacent
- Climatisation centrale
- Accès aux ascenseurs
- Classe de performance énergétique –C
- Atrium
- Service de restauration
- The building has a gymnasium
- Natural light
- Excellent air circulation
2e étage
| Surface | 4 961 m² |
| Durée | Négociable |
| Loyer | Sur demande |
| Type de bien | Bureau |
| État | Construction achevée |
| Disponible | Maintenant |
There is an impressive full-height entrance atrium along with external courtyard, with comfort cooling provided in the atrium. The office floor plates benefit from four pipe fan-coil air-conditioning throughout, full accessible raised floors, suspended ceilings with a floor to ceiling height of 3m. Each floor plate is suitable for single or multiple occupation. There are eight 10 person passenger lifts serving each floor. The property benefits from a gymnasium and restaurant.
- Classe d’utilisation: E
- Entièrement aménagé comme Bureau standard
- Principalement open space
- Convient pour 134 - 428 Personnes
- Bureaux cloisonnés
- Espace en excellent état
- Peut être combiné avec un ou plusieurs espaces supplémentaires jusqu’à 16 412 m² d’espace adjacent
- Climatisation centrale
- Accès aux ascenseurs
- Classe de performance énergétique –C
- Atrium
- Service de restauration
- The building has a gymnasium
- Natural light
- Excellent air circulation
APERÇU DU BIEN
The property comprises 176,654 sq ft NIA of exceptionally high quality office accommodation arranged over ground and two upper floors. There is an impressive full-height entrance atrium along with external courtyard, with comfort cooling provided in the atrium. The office floor plates benefit from four pipe fan-coil air-conditioning throughout, full accessible raised floors, suspended ceilings with a floor to ceiling height of 3m. Each floor plate is suitable for single or multiple occupation. There are eight 10 person passenger lifts serving each floor. The property benefits from a gymnasium and restaurant Leatherhead is a major regional centre located within the Mole Valley District of Surrey and situated to the south west of London. The town is strategically positioned adjacent to the M25 London Orbital Motorway, and located approximately 21 miles (33.8km) south west of Central London, 19.2 miles (30.9km) north west of Gatwick Airport and 24 miles (38.6km) south east of Heathrow Airport. Leatherhead is home to a thriving business community and benefits from an affluent and educated local workforce. Leatherhead’s proximity to the M25 motorway provides excellent road communications to Central London, Gatwick and Heathrow Airports, and direct access to the UK’s national motorway network
- Atrium
- Plancher surélevé
- Restaurant
- Éclairage d’appoint
- Classe de performance énergétique –B
- Stores automatiques
- Local à vélos
- Toilettes incluses dans le bail
- Climatisation
INFORMATIONS SUR L’IMMEUBLE
OCCUPANTS
- ÉTAGE
- NOM DE L’OCCUPANT
- SECTEUR D’ACTIVITÉ
- Multi
- Unilever
- Gestion de sociétés et d’entreprises
Présenté par

Volt | Springfield Dr
Hum, une erreur s’est produite lors de l’envoi de votre message. Veuillez réessayer.
Merci ! Votre message a été envoyé.





