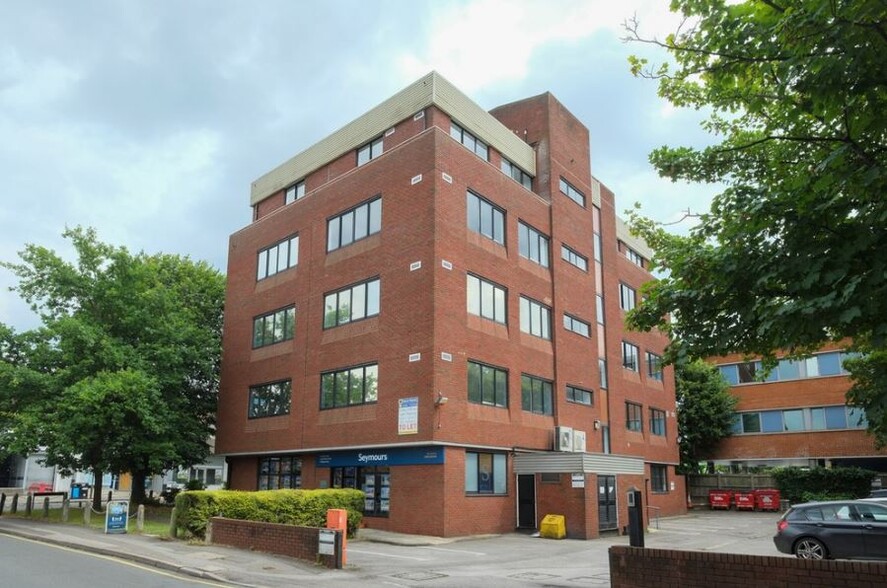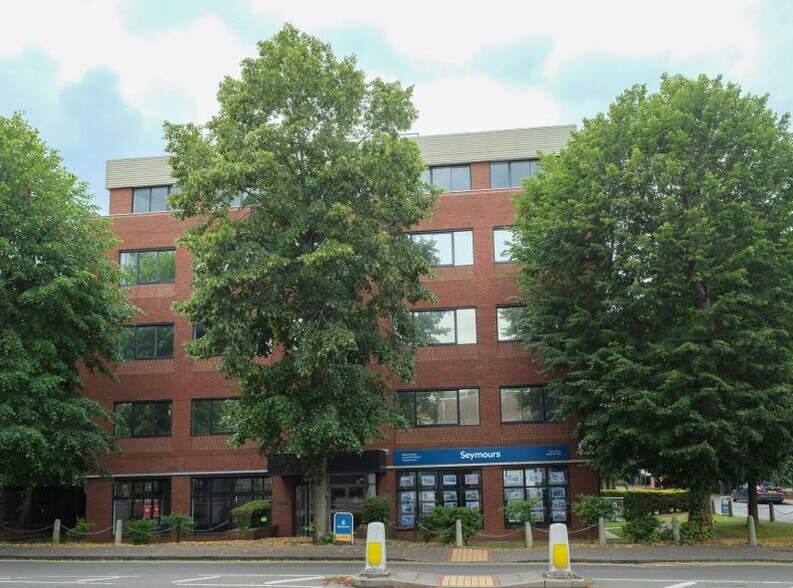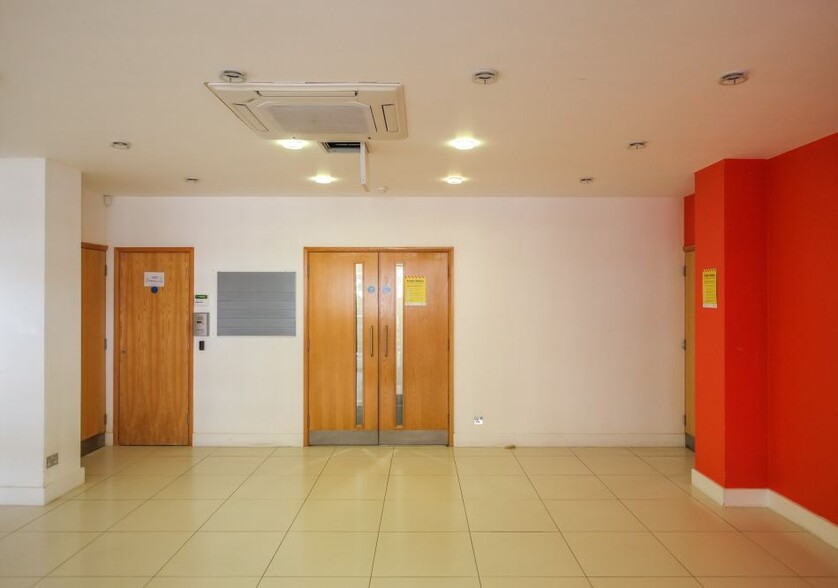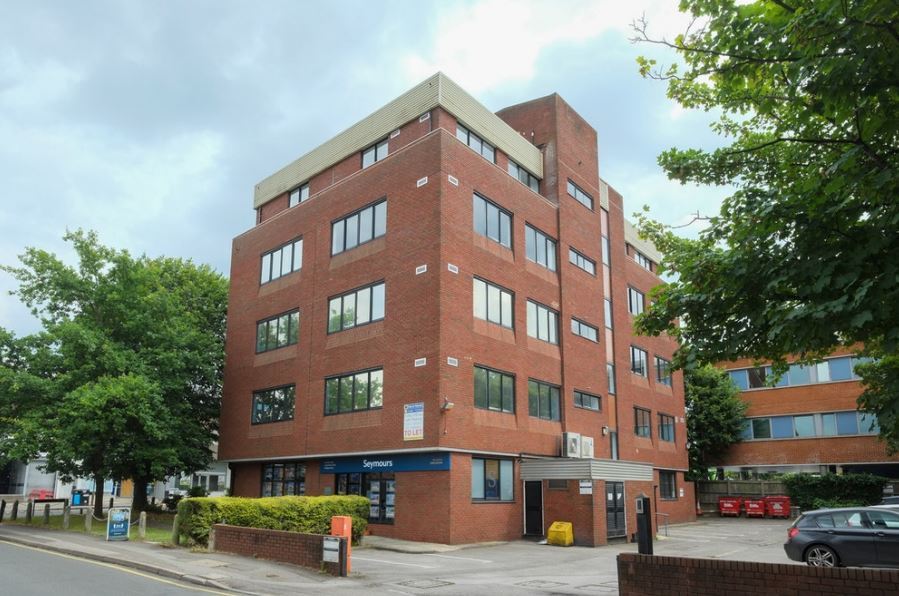
Cette fonctionnalité n’est pas disponible pour le moment.
Nous sommes désolés, mais la fonctionnalité à laquelle vous essayez d’accéder n’est pas disponible actuellement. Nous sommes au courant du problème et notre équipe travaille activement pour le résoudre.
Veuillez vérifier de nouveau dans quelques minutes. Veuillez nous excuser pour ce désagrément.
– L’équipe LoopNet
merci

Votre e-mail a été envoyé !
West Lodge Station Appr Bureau 207 – 714 m² À louer West Byfleet KT14 6NG



Certaines informations ont été traduites automatiquement.
INFORMATIONS PRINCIPALES
- Proche de la gare
- Taux de stationnement sur place 1:571 pieds carrés
- Fenêtres à double vitrage avec stores
TOUS LES ESPACES DISPONIBLES(3)
Afficher les loyers en
- ESPACE
- SURFACE
- DURÉE
- LOYER
- TYPE DE BIEN
- ÉTAT
- DISPONIBLE
The existing tenant has fitted out the ground floor suite as the main office reception for the upper floors. This ground floor office also has some meeting rooms. From reception, there is a staircase and lift leading to the upper floors, with male and female WCs to the common landings. Each floor is capable of being let individually, and has its own kitchen/breakout area. All floors are fitted out to an excellent standard, with a mix of open plan and office/meeting rooms with full height glass partitions. The 4th floor is more bespoke executive/director offices, with meeting areas. Window blinds are fitted throughout. The first floor has the benefit of an area with a partial raised floor. To the rear of the building is a barrier operated car park, which offers a parking ratio of 1:571 sq ft.
- Classe d’utilisation: E
- Disposition open space
- Peut être combiné avec un ou plusieurs espaces supplémentaires jusqu’à 714 m² d’espace adjacent
- Cuisine
- Classe de performance énergétique –C
- Goulottes de câbles
- Haut débit par fibre
- Entièrement aménagé comme Bureau standard
- Convient pour 3 - 9 Personnes
- Ventilation et chauffage centraux
- Plafonds suspendus
- Toilettes dans les parties communes
- Espace de bureau équipé
- Entièrement rénové
The existing tenant has fitted out the ground floor suite as the main office reception for the upper floors. This ground floor office also has some meeting rooms. From reception, there is a staircase and lift leading to the upper floors, with male and female WCs to the common landings. Each floor is capable of being let individually, and has its own kitchen/breakout area. All floors are fitted out to an excellent standard, with a mix of open plan and office/meeting rooms with full height glass partitions. The 4th floor is more bespoke executive/director offices, with meeting areas. Window blinds are fitted throughout. The first floor has the benefit of an area with a partial raised floor. To the rear of the building is a barrier operated car park, which offers a parking ratio of 1:571 sq ft.
- Classe d’utilisation: E
- Disposition open space
- Peut être combiné avec un ou plusieurs espaces supplémentaires jusqu’à 714 m² d’espace adjacent
- Cuisine
- Classe de performance énergétique –C
- Goulottes de câbles
- Haut débit par fibre
- Entièrement aménagé comme Bureau standard
- Convient pour 3 - 9 Personnes
- Ventilation et chauffage centraux
- Plafonds suspendus
- Toilettes dans les parties communes
- Espace de bureau équipé
- Entièrement rénové
The existing tenant has fitted out the ground floor suite as the main office reception for the upper floors. This ground floor office also has some meeting rooms. From reception, there is a staircase and lift leading to the upper floors, with male and female WCs to the common landings. Each floor is capable of being let individually, and has its own kitchen/breakout area. All floors are fitted out to an excellent standard, with a mix of open plan and office/meeting rooms with full height glass partitions. The 4th floor is more bespoke executive/director offices, with meeting areas. Window blinds are fitted throughout. The first floor has the benefit of an area with a partial raised floor. To the rear of the building is a barrier operated car park, which offers a parking ratio of 1:571 sq ft.
- Classe d’utilisation: E
- Disposition open space
- Peut être combiné avec un ou plusieurs espaces supplémentaires jusqu’à 714 m² d’espace adjacent
- Cuisine
- Classe de performance énergétique –C
- Goulottes de câbles
- Haut débit par fibre
- Entièrement aménagé comme Bureau standard
- Convient pour 3 - 9 Personnes
- Ventilation et chauffage centraux
- Plafonds suspendus
- Toilettes dans les parties communes
- Espace de bureau équipé
- Entièrement rénové
| Espace | Surface | Durée | Loyer | Type de bien | État | Disponible |
| 2e étage | 254 m² | 1-20 Ans | 288,80 € /m²/an 24,07 € /m²/mois 73 353 € /an 6 113 € /mois | Bureau | Construction achevée | Maintenant |
| 3e étage | 253 m² | 1-20 Ans | 288,80 € /m²/an 24,07 € /m²/mois 73 031 € /an 6 086 € /mois | Bureau | Construction achevée | Maintenant |
| 4e étage | 207 m² | 1-20 Ans | 288,80 € /m²/an 24,07 € /m²/mois 59 885 € /an 4 990 € /mois | Bureau | Construction achevée | Maintenant |
2e étage
| Surface |
| 254 m² |
| Durée |
| 1-20 Ans |
| Loyer |
| 288,80 € /m²/an 24,07 € /m²/mois 73 353 € /an 6 113 € /mois |
| Type de bien |
| Bureau |
| État |
| Construction achevée |
| Disponible |
| Maintenant |
3e étage
| Surface |
| 253 m² |
| Durée |
| 1-20 Ans |
| Loyer |
| 288,80 € /m²/an 24,07 € /m²/mois 73 031 € /an 6 086 € /mois |
| Type de bien |
| Bureau |
| État |
| Construction achevée |
| Disponible |
| Maintenant |
4e étage
| Surface |
| 207 m² |
| Durée |
| 1-20 Ans |
| Loyer |
| 288,80 € /m²/an 24,07 € /m²/mois 59 885 € /an 4 990 € /mois |
| Type de bien |
| Bureau |
| État |
| Construction achevée |
| Disponible |
| Maintenant |
2e étage
| Surface | 254 m² |
| Durée | 1-20 Ans |
| Loyer | 288,80 € /m²/an |
| Type de bien | Bureau |
| État | Construction achevée |
| Disponible | Maintenant |
The existing tenant has fitted out the ground floor suite as the main office reception for the upper floors. This ground floor office also has some meeting rooms. From reception, there is a staircase and lift leading to the upper floors, with male and female WCs to the common landings. Each floor is capable of being let individually, and has its own kitchen/breakout area. All floors are fitted out to an excellent standard, with a mix of open plan and office/meeting rooms with full height glass partitions. The 4th floor is more bespoke executive/director offices, with meeting areas. Window blinds are fitted throughout. The first floor has the benefit of an area with a partial raised floor. To the rear of the building is a barrier operated car park, which offers a parking ratio of 1:571 sq ft.
- Classe d’utilisation: E
- Entièrement aménagé comme Bureau standard
- Disposition open space
- Convient pour 3 - 9 Personnes
- Peut être combiné avec un ou plusieurs espaces supplémentaires jusqu’à 714 m² d’espace adjacent
- Ventilation et chauffage centraux
- Cuisine
- Plafonds suspendus
- Classe de performance énergétique –C
- Toilettes dans les parties communes
- Goulottes de câbles
- Espace de bureau équipé
- Haut débit par fibre
- Entièrement rénové
3e étage
| Surface | 253 m² |
| Durée | 1-20 Ans |
| Loyer | 288,80 € /m²/an |
| Type de bien | Bureau |
| État | Construction achevée |
| Disponible | Maintenant |
The existing tenant has fitted out the ground floor suite as the main office reception for the upper floors. This ground floor office also has some meeting rooms. From reception, there is a staircase and lift leading to the upper floors, with male and female WCs to the common landings. Each floor is capable of being let individually, and has its own kitchen/breakout area. All floors are fitted out to an excellent standard, with a mix of open plan and office/meeting rooms with full height glass partitions. The 4th floor is more bespoke executive/director offices, with meeting areas. Window blinds are fitted throughout. The first floor has the benefit of an area with a partial raised floor. To the rear of the building is a barrier operated car park, which offers a parking ratio of 1:571 sq ft.
- Classe d’utilisation: E
- Entièrement aménagé comme Bureau standard
- Disposition open space
- Convient pour 3 - 9 Personnes
- Peut être combiné avec un ou plusieurs espaces supplémentaires jusqu’à 714 m² d’espace adjacent
- Ventilation et chauffage centraux
- Cuisine
- Plafonds suspendus
- Classe de performance énergétique –C
- Toilettes dans les parties communes
- Goulottes de câbles
- Espace de bureau équipé
- Haut débit par fibre
- Entièrement rénové
4e étage
| Surface | 207 m² |
| Durée | 1-20 Ans |
| Loyer | 288,80 € /m²/an |
| Type de bien | Bureau |
| État | Construction achevée |
| Disponible | Maintenant |
The existing tenant has fitted out the ground floor suite as the main office reception for the upper floors. This ground floor office also has some meeting rooms. From reception, there is a staircase and lift leading to the upper floors, with male and female WCs to the common landings. Each floor is capable of being let individually, and has its own kitchen/breakout area. All floors are fitted out to an excellent standard, with a mix of open plan and office/meeting rooms with full height glass partitions. The 4th floor is more bespoke executive/director offices, with meeting areas. Window blinds are fitted throughout. The first floor has the benefit of an area with a partial raised floor. To the rear of the building is a barrier operated car park, which offers a parking ratio of 1:571 sq ft.
- Classe d’utilisation: E
- Entièrement aménagé comme Bureau standard
- Disposition open space
- Convient pour 3 - 9 Personnes
- Peut être combiné avec un ou plusieurs espaces supplémentaires jusqu’à 714 m² d’espace adjacent
- Ventilation et chauffage centraux
- Cuisine
- Plafonds suspendus
- Classe de performance énergétique –C
- Toilettes dans les parties communes
- Goulottes de câbles
- Espace de bureau équipé
- Haut débit par fibre
- Entièrement rénové
APERÇU DU BIEN
West Lodge comprend un immeuble de bureaux indépendant de cinq étages, qui a fait l'objet d'une rénovation interne complète, et offre des espaces aménagés de haute qualité. Il y a une réception commune à l'entrée principale au rez-de-chaussée, qui est également utilisée par l'unité adjacente des agents immobiliers Seymours. Le West Lodge bénéficie d'un emplacement idéal à l'angle de Station Approach et de Madeira Road, dans le centre de West Byfleet. La gare principale se trouve à quelques pas, avec des trains réguliers pour Londres Waterloo (35 minutes environ). Des boutiques et des cafés locaux, notamment un hypermarché Waitrose, se trouvent à côté du bâtiment, tandis qu'ailleurs à West Byfleet, vous trouverez de nombreux restaurants et bars de qualité.
- Classe de performance énergétique –C
- Chauffage central
- Toilettes dans les parties communes
- Accès direct à l’ascenseur
- Goulottes de câbles
- Plafond suspendu
- Climatisation
INFORMATIONS SUR L’IMMEUBLE
OCCUPANTS
- ÉTAGE
- NOM DE L’OCCUPANT
- SECTEUR D’ACTIVITÉ
- 2e
- Golfbookers Limited
- Transport et entreposage
- RDC
- Logispin (UK) Ltd
- Services professionnels, scientifiques et techniques
- Inconnu
- Seymours
- Immobilier
Présenté par

West Lodge | Station Appr
Hum, une erreur s’est produite lors de l’envoi de votre message. Veuillez réessayer.
Merci ! Votre message a été envoyé.



