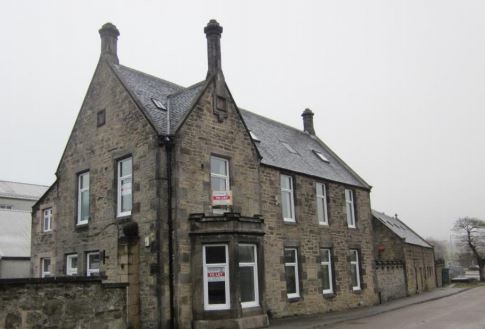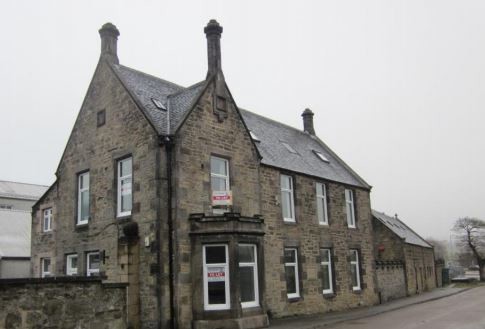
Cette fonctionnalité n’est pas disponible pour le moment.
Nous sommes désolés, mais la fonctionnalité à laquelle vous essayez d’accéder n’est pas disponible actuellement. Nous sommes au courant du problème et notre équipe travaille activement pour le résoudre.
Veuillez vérifier de nouveau dans quelques minutes. Veuillez nous excuser pour ce désagrément.
– L’équipe LoopNet
merci

Votre e-mail a été envoyé !
Gatehouse Station Rd Bureau 13 – 192 m² À louer Keith AB55 5DD

Certaines informations ont été traduites automatiquement.
INFORMATIONS PRINCIPALES
- Stationnement.
- À côté de la gare de Keith.
- Très bien situé.
TOUS LES ESPACES DISPONIBLES(3)
Afficher les loyers en
- ESPACE
- SURFACE
- DURÉE
- LOYER
- TYPE DE BIEN
- ÉTAT
- DISPONIBLE
The ground floor is accessed from the adjoining car park and comprises a vestibule, main hall with access to the first floor, three ground floor offices, staff kitchen, a strong room and a cupboard. The first floor comprises two offices, staff toilets and access to the attic. The attic comprises two areas, the first is a lined and insulated store with strip lighting, power and good natural light from Velux windows/skylights. The second smaller area is a part lined, floored loft area for storage.
- Classe d’utilisation: Classe 4
- Convient pour 3 - 9 Personnes
- Peut être combiné avec un ou plusieurs espaces supplémentaires jusqu’à 192 m² d’espace adjacent
- Toilettes incluses dans le bail
- Chambre solide.
- Entièrement aménagé comme Bureau standard
- 2 Bureaux privés
- Cuisine
- WC et installations pour le personnel.
- Rangement en mezzanine.
The ground floor is accessed from the adjoining car park and comprises a vestibule, main hall with access to the first floor, three ground floor offices, staff kitchen, a strong room and a cupboard. The first floor comprises two offices, staff toilets and access to the attic. The attic comprises two areas, the first is a lined and insulated store with strip lighting, power and good natural light from Velux windows/skylights. The second smaller area is a part lined, floored loft area for storage.
- Classe d’utilisation: Classe 4
- Convient pour 3 - 7 Personnes
- Peut être combiné avec un ou plusieurs espaces supplémentaires jusqu’à 192 m² d’espace adjacent
- Toilettes incluses dans le bail
- Chambre solide.
- Entièrement aménagé comme Bureau standard
- 2 Bureaux privés
- Cuisine
- WC et installations pour le personnel.
- Rangement en mezzanine.
The ground floor is accessed from the adjoining car park and comprises a vestibule, main hall with access to the first floor, three ground floor offices, staff kitchen, a strong room and a cupboard. The first floor comprises two offices, staff toilets and access to the attic. The attic comprises two areas, the first is a lined and insulated store with strip lighting, power and good natural light from Velux windows/skylights. The second smaller area is a part lined, floored loft area for storage.
- Classe d’utilisation: Classe 4
- Convient pour 1 - 2 Personnes
- Peut être combiné avec un ou plusieurs espaces supplémentaires jusqu’à 192 m² d’espace adjacent
- Toilettes incluses dans le bail
- Chambre solide.
- Entièrement aménagé comme Bureau standard
- 2 Bureaux privés
- Cuisine
- WC et installations pour le personnel.
- Rangement en mezzanine.
| Espace | Surface | Durée | Loyer | Type de bien | État | Disponible |
| RDC | 102 m² | Négociable | 65,17 € /m²/an 5,43 € /m²/mois 6 666 € /an 555,48 € /mois | Bureau | Construction achevée | Maintenant |
| 1er étage | 77 m² | Négociable | 65,17 € /m²/an 5,43 € /m²/mois 5 031 € /an 419,26 € /mois | Bureau | Construction achevée | Maintenant |
| 2e étage | 13 m² | Négociable | 65,17 € /m²/an 5,43 € /m²/mois 829,43 € /an 69,12 € /mois | Bureau | Construction achevée | Maintenant |
RDC
| Surface |
| 102 m² |
| Durée |
| Négociable |
| Loyer |
| 65,17 € /m²/an 5,43 € /m²/mois 6 666 € /an 555,48 € /mois |
| Type de bien |
| Bureau |
| État |
| Construction achevée |
| Disponible |
| Maintenant |
1er étage
| Surface |
| 77 m² |
| Durée |
| Négociable |
| Loyer |
| 65,17 € /m²/an 5,43 € /m²/mois 5 031 € /an 419,26 € /mois |
| Type de bien |
| Bureau |
| État |
| Construction achevée |
| Disponible |
| Maintenant |
2e étage
| Surface |
| 13 m² |
| Durée |
| Négociable |
| Loyer |
| 65,17 € /m²/an 5,43 € /m²/mois 829,43 € /an 69,12 € /mois |
| Type de bien |
| Bureau |
| État |
| Construction achevée |
| Disponible |
| Maintenant |
RDC
| Surface | 102 m² |
| Durée | Négociable |
| Loyer | 65,17 € /m²/an |
| Type de bien | Bureau |
| État | Construction achevée |
| Disponible | Maintenant |
The ground floor is accessed from the adjoining car park and comprises a vestibule, main hall with access to the first floor, three ground floor offices, staff kitchen, a strong room and a cupboard. The first floor comprises two offices, staff toilets and access to the attic. The attic comprises two areas, the first is a lined and insulated store with strip lighting, power and good natural light from Velux windows/skylights. The second smaller area is a part lined, floored loft area for storage.
- Classe d’utilisation: Classe 4
- Entièrement aménagé comme Bureau standard
- Convient pour 3 - 9 Personnes
- 2 Bureaux privés
- Peut être combiné avec un ou plusieurs espaces supplémentaires jusqu’à 192 m² d’espace adjacent
- Cuisine
- Toilettes incluses dans le bail
- WC et installations pour le personnel.
- Chambre solide.
- Rangement en mezzanine.
1er étage
| Surface | 77 m² |
| Durée | Négociable |
| Loyer | 65,17 € /m²/an |
| Type de bien | Bureau |
| État | Construction achevée |
| Disponible | Maintenant |
The ground floor is accessed from the adjoining car park and comprises a vestibule, main hall with access to the first floor, three ground floor offices, staff kitchen, a strong room and a cupboard. The first floor comprises two offices, staff toilets and access to the attic. The attic comprises two areas, the first is a lined and insulated store with strip lighting, power and good natural light from Velux windows/skylights. The second smaller area is a part lined, floored loft area for storage.
- Classe d’utilisation: Classe 4
- Entièrement aménagé comme Bureau standard
- Convient pour 3 - 7 Personnes
- 2 Bureaux privés
- Peut être combiné avec un ou plusieurs espaces supplémentaires jusqu’à 192 m² d’espace adjacent
- Cuisine
- Toilettes incluses dans le bail
- WC et installations pour le personnel.
- Chambre solide.
- Rangement en mezzanine.
2e étage
| Surface | 13 m² |
| Durée | Négociable |
| Loyer | 65,17 € /m²/an |
| Type de bien | Bureau |
| État | Construction achevée |
| Disponible | Maintenant |
The ground floor is accessed from the adjoining car park and comprises a vestibule, main hall with access to the first floor, three ground floor offices, staff kitchen, a strong room and a cupboard. The first floor comprises two offices, staff toilets and access to the attic. The attic comprises two areas, the first is a lined and insulated store with strip lighting, power and good natural light from Velux windows/skylights. The second smaller area is a part lined, floored loft area for storage.
- Classe d’utilisation: Classe 4
- Entièrement aménagé comme Bureau standard
- Convient pour 1 - 2 Personnes
- 2 Bureaux privés
- Peut être combiné avec un ou plusieurs espaces supplémentaires jusqu’à 192 m² d’espace adjacent
- Cuisine
- Toilettes incluses dans le bail
- WC et installations pour le personnel.
- Chambre solide.
- Rangement en mezzanine.
APERÇU DU BIEN
Cet immeuble de bureaux en pierre et toit incliné en ardoise de construction traditionnelle offre des espaces de bureaux au rez-de-chaussée et au premier étage avec un grenier au deuxième étage à des fins de stockage. Ce bureau de deux étages et demi est situé à côté de la gare de Keith et se trouve à quelques minutes en voiture de la route nationale A96, offrant une excellente connectivité vers Inverness et Aberdeen.
- Accès 24 h/24
- Cuisine
- Chauffage central
- Toilettes incluses dans le bail
- Bureaux cloisonnés
INFORMATIONS SUR L’IMMEUBLE
Présenté par

Gatehouse | Station Rd
Hum, une erreur s’est produite lors de l’envoi de votre message. Veuillez réessayer.
Merci ! Votre message a été envoyé.




