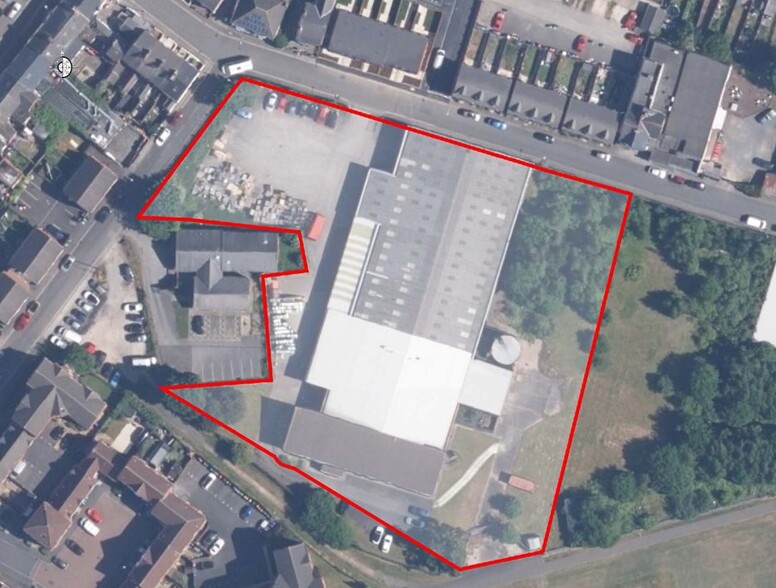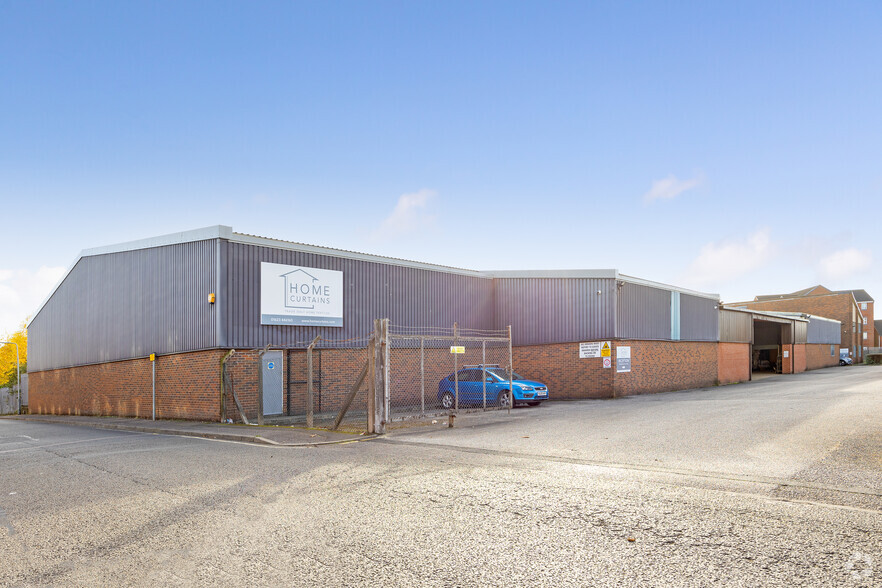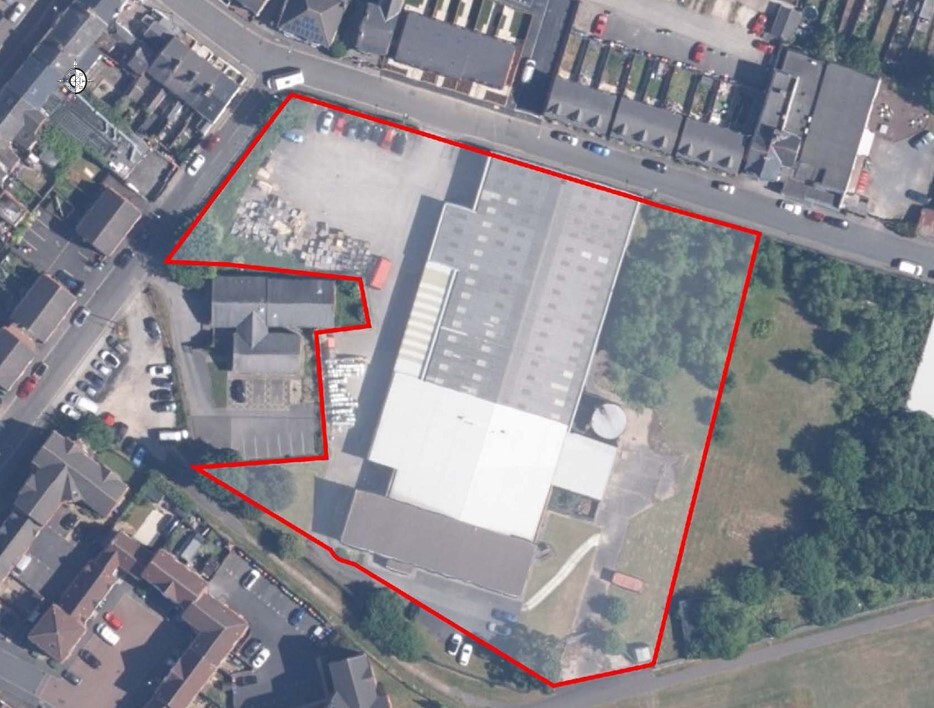
Cette fonctionnalité n’est pas disponible pour le moment.
Nous sommes désolés, mais la fonctionnalité à laquelle vous essayez d’accéder n’est pas disponible actuellement. Nous sommes au courant du problème et notre équipe travaille activement pour le résoudre.
Veuillez vérifier de nouveau dans quelques minutes. Veuillez nous excuser pour ce désagrément.
– L’équipe LoopNet
merci

Votre e-mail a été envoyé !
Warehouse Stoney St Industriel/Logistique 6 075 m² À louer Sutton In Ashfield NG17 4GH


Certaines informations ont été traduites automatiquement.
INFORMATIONS PRINCIPALES
- À moins de 6 km de la J28, M1 via l'A38
- Bonnes liaisons de transport
- Quais de chargement à deux niveaux d'accès
CARACTÉRISTIQUES
TOUS LES ESPACE DISPONIBLES(1)
Afficher les loyers en
- ESPACE
- SURFACE
- DURÉE
- LOYER
- TYPE DE BIEN
- ÉTAT
- DISPONIBLE
Les espaces 3 de cet immeuble doivent être loués ensemble, pour un total de 6 075 m² (Surface contiguë):
Guide rent: £165,000 per annum exclusive. The property comprises a large detached single storey warehouse with extensive two storey offices. The warehouse is of steel portal framed construction with masonry elevations and cladding to the upper parts beneath a pitched roof. The warehouse has a height to the underside of the haunch of approximately 5.24m (17ft 2), a concrete floor, florescent strip lighting, gas fired warm air heating and sprinkler system (not tested). A substantial mezzanine floor has been installed throughout the majority of the warehouse, which is served via a goods lift. The mezzanine floor can be removed if required. There are two loading bays along the western elevation of the warehouse. At the southern end of the warehouse is a two storey office building providing a series of predominantly cellular offices with ancillary kitchen and toilet facilities. Externally, the property has a goods yard to the west, visitor to parking to the south and an area of undeveloped land to the east. We estimate that the gross site area extends to approximately 2.07 acres (0.84 hectares).
- Classe d’utilisation: B8
- Entreposage sécurisé
- Classe de performance énergétique –B
- Grande mezzanine installée partout
- Comprend 759 m² d’espace de bureau dédié
- Toilettes incluses dans le bail
- Grand entrepôt avec des bureaux de bonne qualité sur 2 étages
- Monte-charge
| Espace | Surface | Durée | Loyer | Type de bien | État | Disponible |
| RDC, 1er étage, Mezzanine | 6 075 m² | Négociable | 31,64 € /m²/an 2,64 € /m²/mois 192 214 € /an 16 018 € /mois | Industriel/Logistique | Espace brut | Maintenant |
RDC, 1er étage, Mezzanine
Les espaces 3 de cet immeuble doivent être loués ensemble, pour un total de 6 075 m² (Surface contiguë):
| Surface |
|
RDC - 3 036 m²
1er étage - 759 m²
Mezzanine - 2 280 m²
|
| Durée |
| Négociable |
| Loyer |
| 31,64 € /m²/an 2,64 € /m²/mois 192 214 € /an 16 018 € /mois |
| Type de bien |
| Industriel/Logistique |
| État |
| Espace brut |
| Disponible |
| Maintenant |
RDC, 1er étage, Mezzanine
| Surface |
RDC - 3 036 m²
1er étage - 759 m²
Mezzanine - 2 280 m²
|
| Durée | Négociable |
| Loyer | 31,64 € /m²/an |
| Type de bien | Industriel/Logistique |
| État | Espace brut |
| Disponible | Maintenant |
Guide rent: £165,000 per annum exclusive. The property comprises a large detached single storey warehouse with extensive two storey offices. The warehouse is of steel portal framed construction with masonry elevations and cladding to the upper parts beneath a pitched roof. The warehouse has a height to the underside of the haunch of approximately 5.24m (17ft 2), a concrete floor, florescent strip lighting, gas fired warm air heating and sprinkler system (not tested). A substantial mezzanine floor has been installed throughout the majority of the warehouse, which is served via a goods lift. The mezzanine floor can be removed if required. There are two loading bays along the western elevation of the warehouse. At the southern end of the warehouse is a two storey office building providing a series of predominantly cellular offices with ancillary kitchen and toilet facilities. Externally, the property has a goods yard to the west, visitor to parking to the south and an area of undeveloped land to the east. We estimate that the gross site area extends to approximately 2.07 acres (0.84 hectares).
- Classe d’utilisation: B8
- Comprend 759 m² d’espace de bureau dédié
- Entreposage sécurisé
- Toilettes incluses dans le bail
- Classe de performance énergétique –B
- Grand entrepôt avec des bureaux de bonne qualité sur 2 étages
- Grande mezzanine installée partout
- Monte-charge
APERÇU DU BIEN
Sutton à Ashfield est un bourg animé, juste à côté de l'A38, à environ 6 km au nord-est de la J28 de l'autoroute M1. J28 est reconnu comme le plus grand pôle stratégique d'espaces de distribution du nord des East Midlands. L'autoroute à deux voies A38 permet d'accéder au marché des West Midlands via Derby, en traversant l'A50 à la J4. Mansfield se trouve à environ 3 miles au nord-est et Nottingham à environ 17 miles au sud.
FAITS SUR L’INSTALLATION ENTREPÔT
OCCUPANTS
- ÉTAGE
- NOM DE L’OCCUPANT
- SECTEUR D’ACTIVITÉ
- Multi
- Home Curtains (UK) Ltd
- Manufacture
Présenté par

Warehouse | Stoney St
Hum, une erreur s’est produite lors de l’envoi de votre message. Veuillez réessayer.
Merci ! Votre message a été envoyé.





