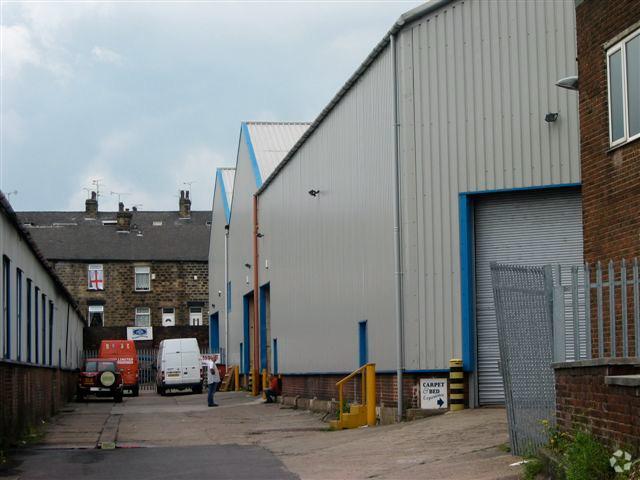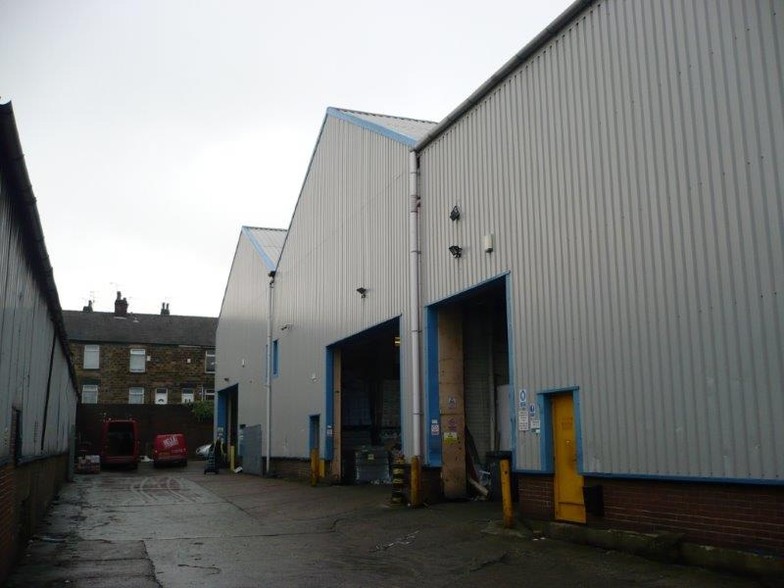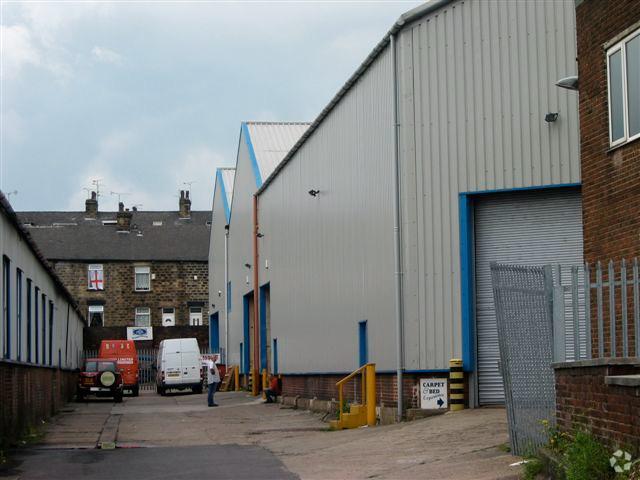
Cette fonctionnalité n’est pas disponible pour le moment.
Nous sommes désolés, mais la fonctionnalité à laquelle vous essayez d’accéder n’est pas disponible actuellement. Nous sommes au courant du problème et notre équipe travaille activement pour le résoudre.
Veuillez vérifier de nouveau dans quelques minutes. Veuillez nous excuser pour ce désagrément.
– L’équipe LoopNet
merci

Votre e-mail a été envoyé !
Modern House Summer Ln Industriel/Logistique 555 – 1 858 m² À louer Barnsley S70 2NP


Certaines informations ont été traduites automatiquement.
INFORMATIONS PRINCIPALES
- Modern House is situated on the outskirts of Barnsley Town Centre
- Barnsley Town Centre is approximately 0.5 miles away, whilst Sheffield City Centre is approximately 14 miles to the South.
- The premises are easily accessible via Junction 37 of the M1 Motorway approximately 1.3 miles away
CARACTÉRISTIQUES
TOUS LES ESPACES DISPONIBLES(3)
Afficher les loyers en
- ESPACE
- SURFACE
- DURÉE
- LOYER
- TYPE DE BIEN
- ÉTAT
- DISPONIBLE
The available accommodation comprises various mid terrace and end terrace industrial / warehouse units arranged in a terrace with a side access road / loading area. The units are of steel portal frame construction with brick elevations, set beneath pitched rooves incorporating translucent roof panels. The units provide a specification to include the following: ? Mix of mid terrace and end terrace units arranged in a single terrace ? Lighting throughout ? Concrete floors ? 7.6 metre clear internal height ? Staff facilities and WC’s to each unit ? Full height roller shutter loading doors ? Three phase power ? Connections to all mains services ? Side access road for loading ? Car parking to the front
- Classe d’utilisation: B2
- Lighting throughout
- Staff facilities and WC’s to each unit
- Bail professionnel
- Concrete floors
The available accommodation comprises various mid terrace and end terrace industrial / warehouse units arranged in a terrace with a side access road / loading area. The units are of steel portal frame construction with brick elevations, set beneath pitched rooves incorporating translucent roof panels. The units provide a specification to include the following: ? Mix of mid terrace and end terrace units arranged in a single terrace ? Lighting throughout ? Concrete floors ? 7.6 metre clear internal height ? Staff facilities and WC’s to each unit ? Full height roller shutter loading doors ? Three phase power ? Connections to all mains services ? Side access road for loading ? Car parking to the front
- Classe d’utilisation: B2
- Bail professionnel
- Concrete floors
- Peut être combiné avec un ou plusieurs espaces supplémentaires jusqu’à 1 208 m² d’espace adjacent
- Lighting throughout
- Staff facilities and WC’s to each unit
The available accommodation comprises various mid terrace and end terrace industrial / warehouse units arranged in a terrace with a side access road / loading area. The units are of steel portal frame construction with brick elevations, set beneath pitched rooves incorporating translucent roof panels. The units provide a specification to include the following: ? Mix of mid terrace and end terrace units arranged in a single terrace ? Lighting throughout ? Concrete floors ? 7.6 metre clear internal height ? Staff facilities and WC’s to each unit ? Full height roller shutter loading doors ? Three phase power ? Connections to all mains services ? Side access road for loading ? Car parking to the front
- Classe d’utilisation: B2
- Bail professionnel
- Concrete floors
- Peut être combiné avec un ou plusieurs espaces supplémentaires jusqu’à 1 208 m² d’espace adjacent
- Lighting throughout
- Staff facilities and WC’s to each unit
| Espace | Surface | Durée | Loyer | Type de bien | État | Disponible |
| RDC – Unit 1 | 650 m² | Négociable | 53,36 € /m²/an 4,45 € /m²/mois 34 679 € /an 2 890 € /mois | Industriel/Logistique | Construction partielle | Maintenant |
| RDC – Unit 3 | 555 m² | Négociable | 53,36 € /m²/an 4,45 € /m²/mois 29 598 € /an 2 466 € /mois | Industriel/Logistique | Construction partielle | Maintenant |
| RDC – Unit 4 | 653 m² | Négociable | 56,50 € /m²/an 4,71 € /m²/mois 36 903 € /an 3 075 € /mois | Industriel/Logistique | Construction partielle | Maintenant |
RDC – Unit 1
| Surface |
| 650 m² |
| Durée |
| Négociable |
| Loyer |
| 53,36 € /m²/an 4,45 € /m²/mois 34 679 € /an 2 890 € /mois |
| Type de bien |
| Industriel/Logistique |
| État |
| Construction partielle |
| Disponible |
| Maintenant |
RDC – Unit 3
| Surface |
| 555 m² |
| Durée |
| Négociable |
| Loyer |
| 53,36 € /m²/an 4,45 € /m²/mois 29 598 € /an 2 466 € /mois |
| Type de bien |
| Industriel/Logistique |
| État |
| Construction partielle |
| Disponible |
| Maintenant |
RDC – Unit 4
| Surface |
| 653 m² |
| Durée |
| Négociable |
| Loyer |
| 56,50 € /m²/an 4,71 € /m²/mois 36 903 € /an 3 075 € /mois |
| Type de bien |
| Industriel/Logistique |
| État |
| Construction partielle |
| Disponible |
| Maintenant |
RDC – Unit 1
| Surface | 650 m² |
| Durée | Négociable |
| Loyer | 53,36 € /m²/an |
| Type de bien | Industriel/Logistique |
| État | Construction partielle |
| Disponible | Maintenant |
The available accommodation comprises various mid terrace and end terrace industrial / warehouse units arranged in a terrace with a side access road / loading area. The units are of steel portal frame construction with brick elevations, set beneath pitched rooves incorporating translucent roof panels. The units provide a specification to include the following: ? Mix of mid terrace and end terrace units arranged in a single terrace ? Lighting throughout ? Concrete floors ? 7.6 metre clear internal height ? Staff facilities and WC’s to each unit ? Full height roller shutter loading doors ? Three phase power ? Connections to all mains services ? Side access road for loading ? Car parking to the front
- Classe d’utilisation: B2
- Bail professionnel
- Lighting throughout
- Concrete floors
- Staff facilities and WC’s to each unit
RDC – Unit 3
| Surface | 555 m² |
| Durée | Négociable |
| Loyer | 53,36 € /m²/an |
| Type de bien | Industriel/Logistique |
| État | Construction partielle |
| Disponible | Maintenant |
The available accommodation comprises various mid terrace and end terrace industrial / warehouse units arranged in a terrace with a side access road / loading area. The units are of steel portal frame construction with brick elevations, set beneath pitched rooves incorporating translucent roof panels. The units provide a specification to include the following: ? Mix of mid terrace and end terrace units arranged in a single terrace ? Lighting throughout ? Concrete floors ? 7.6 metre clear internal height ? Staff facilities and WC’s to each unit ? Full height roller shutter loading doors ? Three phase power ? Connections to all mains services ? Side access road for loading ? Car parking to the front
- Classe d’utilisation: B2
- Peut être combiné avec un ou plusieurs espaces supplémentaires jusqu’à 1 208 m² d’espace adjacent
- Bail professionnel
- Lighting throughout
- Concrete floors
- Staff facilities and WC’s to each unit
RDC – Unit 4
| Surface | 653 m² |
| Durée | Négociable |
| Loyer | 56,50 € /m²/an |
| Type de bien | Industriel/Logistique |
| État | Construction partielle |
| Disponible | Maintenant |
The available accommodation comprises various mid terrace and end terrace industrial / warehouse units arranged in a terrace with a side access road / loading area. The units are of steel portal frame construction with brick elevations, set beneath pitched rooves incorporating translucent roof panels. The units provide a specification to include the following: ? Mix of mid terrace and end terrace units arranged in a single terrace ? Lighting throughout ? Concrete floors ? 7.6 metre clear internal height ? Staff facilities and WC’s to each unit ? Full height roller shutter loading doors ? Three phase power ? Connections to all mains services ? Side access road for loading ? Car parking to the front
- Classe d’utilisation: B2
- Peut être combiné avec un ou plusieurs espaces supplémentaires jusqu’à 1 208 m² d’espace adjacent
- Bail professionnel
- Lighting throughout
- Concrete floors
- Staff facilities and WC’s to each unit
APERÇU DU BIEN
Modern House is situated on the outskirts of Barnsley Town Centre. The premises are easily accessible via Junction 37 of the M1 Motorway approximately 1.3 miles away, whilst Junction 36 of the M1 Motorway is approximately 4.7 miles away. Barnsley Town Centre is approximately 0.5 miles away, whilst Sheffield City Centre is approximately 14 miles to the South
FAITS SUR L’INSTALLATION ENTREPÔT
OCCUPANTS
- ÉTAGE
- NOM DE L’OCCUPANT
- SECTEUR D’ACTIVITÉ
- 1er
- A J Harrison Accountants
- -
- Multi
- Aspire Furniture Ltd
- -
- RDC
- Barnsley & District Talking Newspaper Association
- Services
- RDC
- CGM Sports Ltd
- -
- 1er
- Claire Elsworth School Of Dance
- -
- Multi
- D & I Window Solutions Ltd
- -
- 1er
- JL Dance Company
- -
Présenté par

Modern House | Summer Ln
Hum, une erreur s’est produite lors de l’envoi de votre message. Veuillez réessayer.
Merci ! Votre message a été envoyé.


