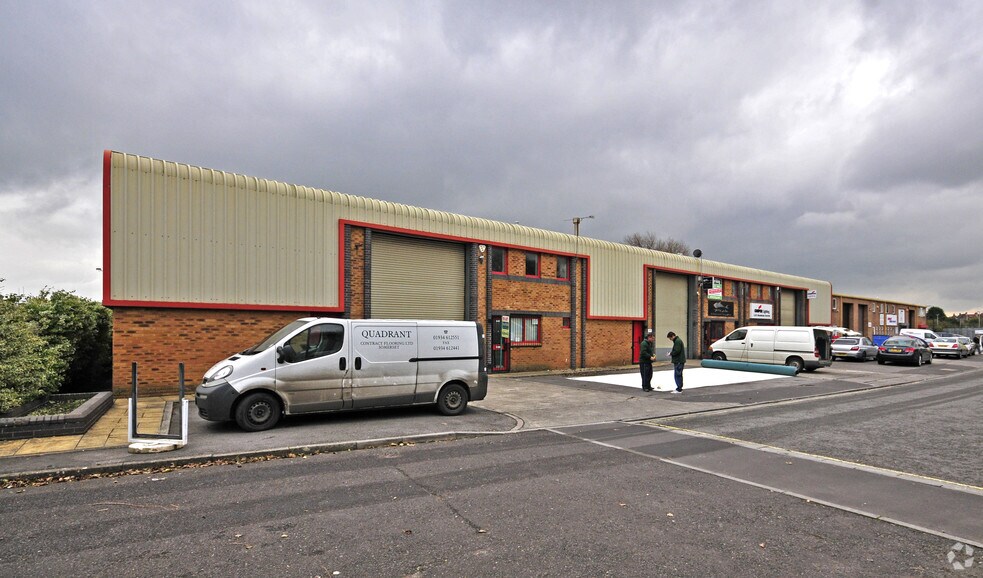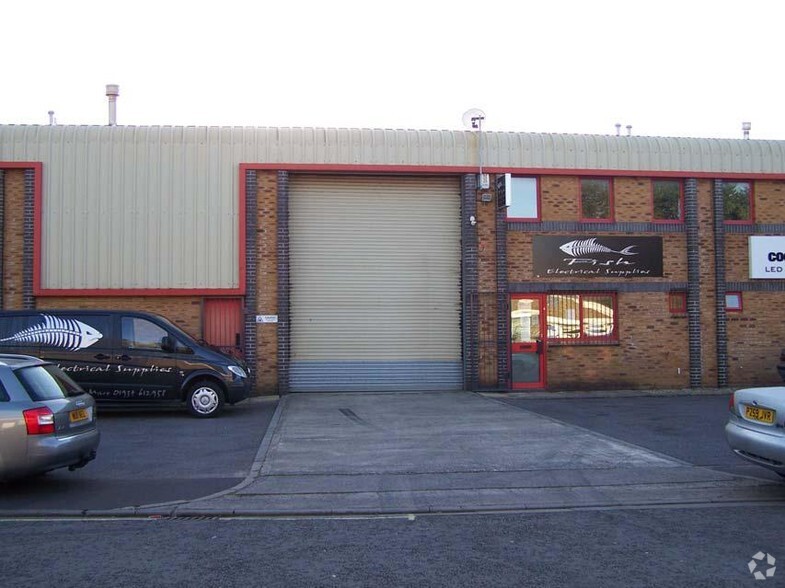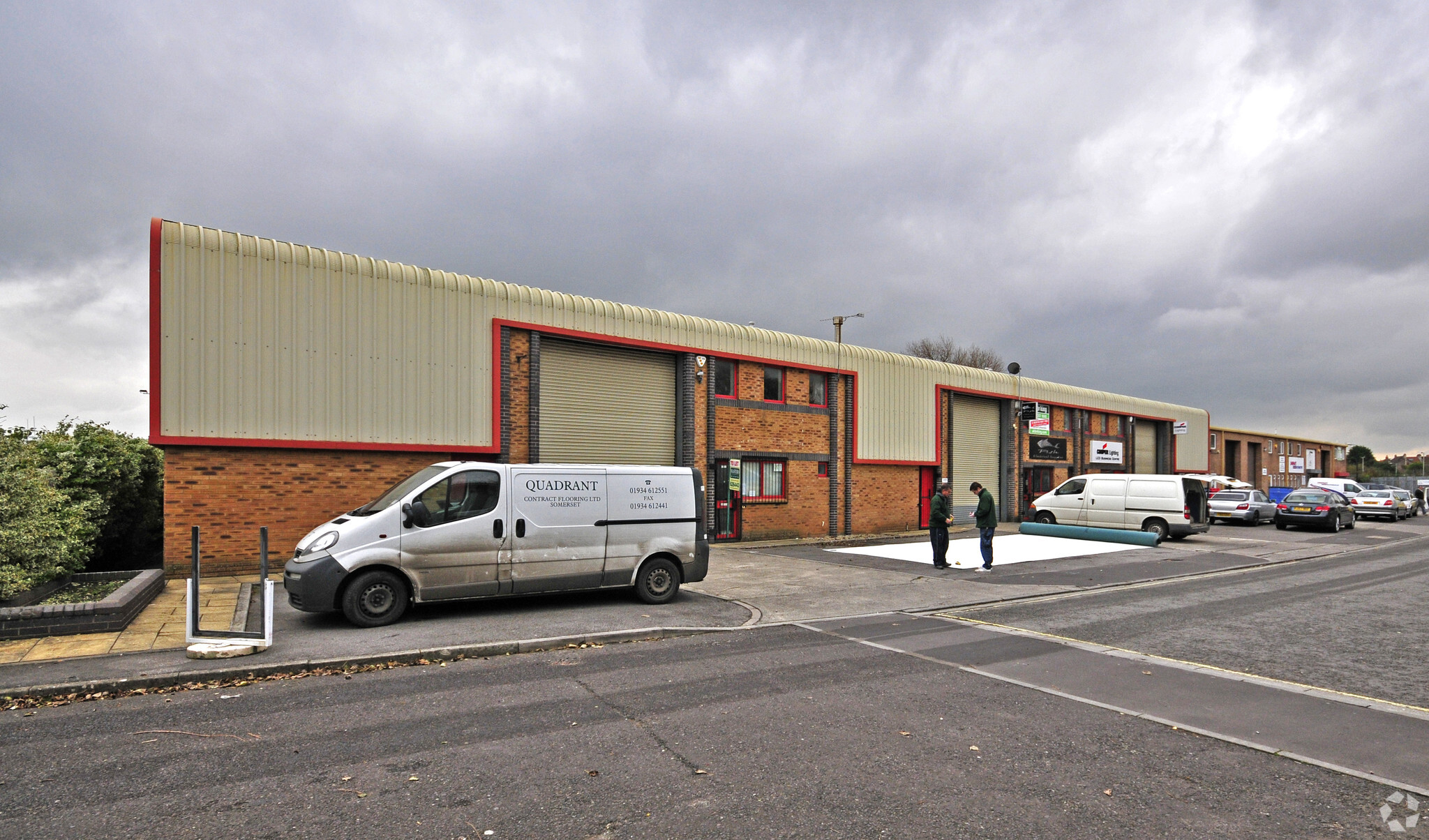
Cette fonctionnalité n’est pas disponible pour le moment.
Nous sommes désolés, mais la fonctionnalité à laquelle vous essayez d’accéder n’est pas disponible actuellement. Nous sommes au courant du problème et notre équipe travaille activement pour le résoudre.
Veuillez vérifier de nouveau dans quelques minutes. Veuillez nous excuser pour ce désagrément.
– L’équipe LoopNet
merci

Votre e-mail a été envoyé !
Sunnyside Rd N Industriel/Logistique 8 – 274 m² À louer Weston Super Mare BS23 3PZ


Certaines informations ont été traduites automatiquement.
INFORMATIONS PRINCIPALES
- Unité de terrasse d'extrémité
- Facilement accessible
- Entrée du personnel
CARACTÉRISTIQUES
TOUS LES ESPACES DISPONIBLES(3)
Afficher les loyers en
- ESPACE
- SURFACE
- DURÉE
- LOYER
- TYPE DE BIEN
- ÉTAT
- DISPONIBLE
The unit comprises of the following dimensions:Ground Floor: Warehouse: 231.70 m (2494 ft ) with motorised roller shutter door, side fire exit and stairs to mezzanine floor 34.59 m (372 ft ) with open under croft. Gas space heater, and 3 phase electric supply.Minimum eaves height: 4.81 m.Reception: 13.28 m (142 ft ) with kitchenette containing a stainless steel sink unit and water heater.Leading to W.c. wash basin.Separate W.c. and sink accessed from the unit.First Floor: Office : 12.12 m (130 ft ) leading to .Office: 7.71 m (83 ft )Outside: 6 parking spaces plus access to roller shutter doors.Services: Three phase electricity, mains gas, water and drainage.
- Classe d’utilisation: B2
- Cuisine
- Alimentation électrique triphasée
- Peut être combiné avec un ou plusieurs espaces supplémentaires jusqu’à 274 m² d’espace adjacent
- Volet roulant automatique
- Ouvrir sous la ferme
The unit comprises of the following dimensions:Ground Floor: Warehouse: 231.70 m (2494 ft ) with motorised roller shutter door, side fire exit and stairs to mezzanine floor 34.59 m (372 ft ) with open under croft. Gas space heater, and 3 phase electric supply.Minimum eaves height: 4.81 m.Reception: 13.28 m (142 ft ) with kitchenette containing a stainless steel sink unit and water heater.Leading to W.c. wash basin.Separate W.c. and sink accessed from the unit.First Floor: Office : 12.12 m (130 ft ) leading to .Office: 7.71 m (83 ft )Outside: 6 parking spaces plus access to roller shutter doors.Services: Three phase electricity, mains gas, water and drainage.
- Classe d’utilisation: B2
- Cuisine
- Alimentation électrique triphasée
- Peut être combiné avec un ou plusieurs espaces supplémentaires jusqu’à 274 m² d’espace adjacent
- Volet roulant automatique
- Ouvrir sous la ferme
The unit comprises of the following dimensions:Ground Floor: Warehouse: 231.70 m (2494 ft ) with motorised roller shutter door, side fire exit and stairs to mezzanine floor 34.59 m (372 ft ) with open under croft. Gas space heater, and 3 phase electric supply.Minimum eaves height: 4.81 m.Reception: 13.28 m (142 ft ) with kitchenette containing a stainless steel sink unit and water heater.Leading to W.c. wash basin.Separate W.c. and sink accessed from the unit.First Floor: Office : 12.12 m (130 ft ) leading to .Office: 7.71 m (83 ft )Outside: 6 parking spaces plus access to roller shutter doors.Services: Three phase electricity, mains gas, water and drainage.
- Classe d’utilisation: B2
- Cuisine
- Alimentation électrique triphasée
- Peut être combiné avec un ou plusieurs espaces supplémentaires jusqu’à 274 m² d’espace adjacent
- Volet roulant automatique
- Ouvrir sous la ferme
| Espace | Surface | Durée | Loyer | Type de bien | État | Disponible |
| RDC – 7 | 232 m² | Négociable | 83,37 € /m²/an 6,95 € /m²/mois 19 318 € /an 1 610 € /mois | Industriel/Logistique | - | Maintenant |
| 1er étage – 7 | 8 m² | Négociable | 83,37 € /m²/an 6,95 € /m²/mois 642,89 € /an 53,57 € /mois | Industriel/Logistique | - | Maintenant |
| Mezzanine – 7 | 35 m² | Négociable | 83,37 € /m²/an 6,95 € /m²/mois 2 881 € /an 240,12 € /mois | Industriel/Logistique | - | Maintenant |
RDC – 7
| Surface |
| 232 m² |
| Durée |
| Négociable |
| Loyer |
| 83,37 € /m²/an 6,95 € /m²/mois 19 318 € /an 1 610 € /mois |
| Type de bien |
| Industriel/Logistique |
| État |
| - |
| Disponible |
| Maintenant |
1er étage – 7
| Surface |
| 8 m² |
| Durée |
| Négociable |
| Loyer |
| 83,37 € /m²/an 6,95 € /m²/mois 642,89 € /an 53,57 € /mois |
| Type de bien |
| Industriel/Logistique |
| État |
| - |
| Disponible |
| Maintenant |
Mezzanine – 7
| Surface |
| 35 m² |
| Durée |
| Négociable |
| Loyer |
| 83,37 € /m²/an 6,95 € /m²/mois 2 881 € /an 240,12 € /mois |
| Type de bien |
| Industriel/Logistique |
| État |
| - |
| Disponible |
| Maintenant |
RDC – 7
| Surface | 232 m² |
| Durée | Négociable |
| Loyer | 83,37 € /m²/an |
| Type de bien | Industriel/Logistique |
| État | - |
| Disponible | Maintenant |
The unit comprises of the following dimensions:Ground Floor: Warehouse: 231.70 m (2494 ft ) with motorised roller shutter door, side fire exit and stairs to mezzanine floor 34.59 m (372 ft ) with open under croft. Gas space heater, and 3 phase electric supply.Minimum eaves height: 4.81 m.Reception: 13.28 m (142 ft ) with kitchenette containing a stainless steel sink unit and water heater.Leading to W.c. wash basin.Separate W.c. and sink accessed from the unit.First Floor: Office : 12.12 m (130 ft ) leading to .Office: 7.71 m (83 ft )Outside: 6 parking spaces plus access to roller shutter doors.Services: Three phase electricity, mains gas, water and drainage.
- Classe d’utilisation: B2
- Peut être combiné avec un ou plusieurs espaces supplémentaires jusqu’à 274 m² d’espace adjacent
- Cuisine
- Volet roulant automatique
- Alimentation électrique triphasée
- Ouvrir sous la ferme
1er étage – 7
| Surface | 8 m² |
| Durée | Négociable |
| Loyer | 83,37 € /m²/an |
| Type de bien | Industriel/Logistique |
| État | - |
| Disponible | Maintenant |
The unit comprises of the following dimensions:Ground Floor: Warehouse: 231.70 m (2494 ft ) with motorised roller shutter door, side fire exit and stairs to mezzanine floor 34.59 m (372 ft ) with open under croft. Gas space heater, and 3 phase electric supply.Minimum eaves height: 4.81 m.Reception: 13.28 m (142 ft ) with kitchenette containing a stainless steel sink unit and water heater.Leading to W.c. wash basin.Separate W.c. and sink accessed from the unit.First Floor: Office : 12.12 m (130 ft ) leading to .Office: 7.71 m (83 ft )Outside: 6 parking spaces plus access to roller shutter doors.Services: Three phase electricity, mains gas, water and drainage.
- Classe d’utilisation: B2
- Peut être combiné avec un ou plusieurs espaces supplémentaires jusqu’à 274 m² d’espace adjacent
- Cuisine
- Volet roulant automatique
- Alimentation électrique triphasée
- Ouvrir sous la ferme
Mezzanine – 7
| Surface | 35 m² |
| Durée | Négociable |
| Loyer | 83,37 € /m²/an |
| Type de bien | Industriel/Logistique |
| État | - |
| Disponible | Maintenant |
The unit comprises of the following dimensions:Ground Floor: Warehouse: 231.70 m (2494 ft ) with motorised roller shutter door, side fire exit and stairs to mezzanine floor 34.59 m (372 ft ) with open under croft. Gas space heater, and 3 phase electric supply.Minimum eaves height: 4.81 m.Reception: 13.28 m (142 ft ) with kitchenette containing a stainless steel sink unit and water heater.Leading to W.c. wash basin.Separate W.c. and sink accessed from the unit.First Floor: Office : 12.12 m (130 ft ) leading to .Office: 7.71 m (83 ft )Outside: 6 parking spaces plus access to roller shutter doors.Services: Three phase electricity, mains gas, water and drainage.
- Classe d’utilisation: B2
- Peut être combiné avec un ou plusieurs espaces supplémentaires jusqu’à 274 m² d’espace adjacent
- Cuisine
- Volet roulant automatique
- Alimentation électrique triphasée
- Ouvrir sous la ferme
APERÇU DU BIEN
Les locaux font partie d'une terrasse d'unités industrielles surélevées en briques et en blocs avec des portiques en acier.
FAITS SUR L’INSTALLATION ENTREPÔT
Présenté par

Sunnyside Rd N
Hum, une erreur s’est produite lors de l’envoi de votre message. Veuillez réessayer.
Merci ! Votre message a été envoyé.


