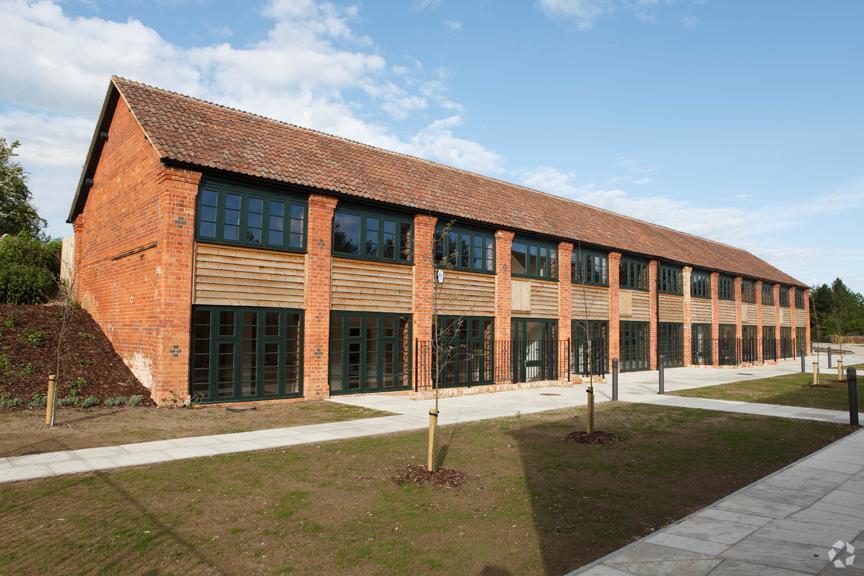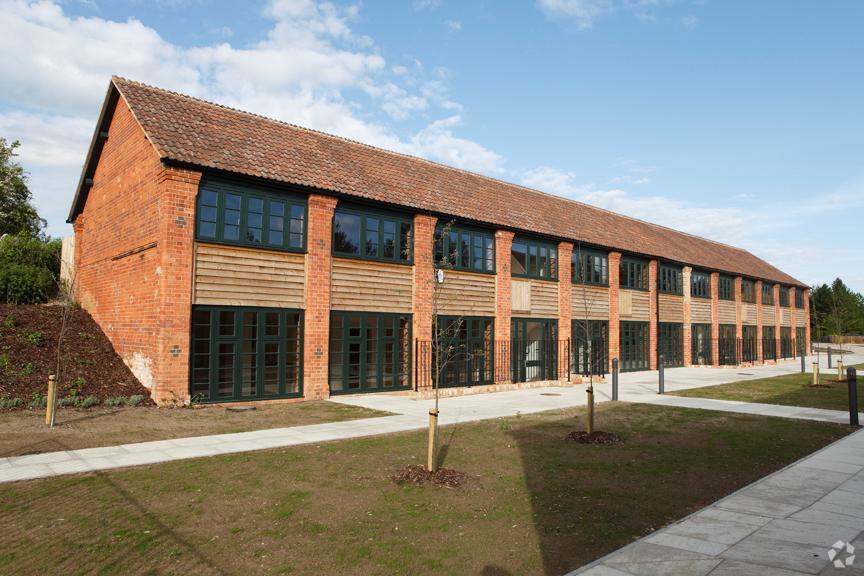
Cette fonctionnalité n’est pas disponible pour le moment.
Nous sommes désolés, mais la fonctionnalité à laquelle vous essayez d’accéder n’est pas disponible actuellement. Nous sommes au courant du problème et notre équipe travaille activement pour le résoudre.
Veuillez vérifier de nouveau dans quelques minutes. Veuillez nous excuser pour ce désagrément.
– L’équipe LoopNet
merci

Votre e-mail a été envoyé !
Carpenter’s Workshop Swan Ln Bureau 68 – 136 m² À louer Combe OX29 8ET

Certaines informations ont été traduites automatiquement.
INFORMATIONS PRINCIPALES
- Next to River Evenlode
- Countryside location
- Good road connections
TOUS LES ESPACES DISPONIBLES(2)
Afficher les loyers en
- ESPACE
- SURFACE
- DURÉE
- LOYER
- TYPE DE BIEN
- ÉTAT
- DISPONIBLE
The property comprises a two storey office building of masonry construction under a pitched tiled roof with double glazed windows. Internally the premises provides quality office accommodation with carpet flooring, LG3 strip lighting, perimeter trunking and exposed beams and brickwork. The ground floor is laid out to provide open plan office accommodation with a kitchen and partitioned meeting room. The property benefits from a male, female and disabled WC with shower facilities. The first floor has further open plan accommodation with partitioned meeting rooms and provides rear access to the communal gardens. Externally the property benefits from four allocated parking spaces and is surrounded by a picturesque landscape within an area of outstanding natural beauty offering views of the River Evenlode.
- Classe d’utilisation: E
- Disposition open space
- Peut être combiné avec un ou plusieurs espaces supplémentaires jusqu’à 136 m² d’espace adjacent
- Connectivité Wi-Fi
- Entreposage sécurisé
- Classe de performance énergétique –B
- Wc/staff amenities
- Exposed beams and brickwork
- Partiellement aménagé comme Bureau standard
- Convient pour 2 - 6 Personnes
- Ventilation et chauffage centraux
- Entièrement moquetté
- Lumière naturelle
- Toilettes incluses dans le bail
- Double glazed windows
The property comprises a two storey office building of masonry construction under a pitched tiled roof with double glazed windows. Internally the premises provides quality office accommodation with carpet flooring, LG3 strip lighting, perimeter trunking and exposed beams and brickwork. The ground floor is laid out to provide open plan office accommodation with a kitchen and partitioned meeting room. The property benefits from a male, female and disabled WC with shower facilities. The first floor has further open plan accommodation with partitioned meeting rooms and provides rear access to the communal gardens. Externally the property benefits from four allocated parking spaces and is surrounded by a picturesque landscape within an area of outstanding natural beauty offering views of the River Evenlode.
- Classe d’utilisation: E
- Disposition open space
- Peut être combiné avec un ou plusieurs espaces supplémentaires jusqu’à 136 m² d’espace adjacent
- Connectivité Wi-Fi
- Entreposage sécurisé
- Classe de performance énergétique –B
- Wc/staff amenities
- Exposed beams and brickwork
- Partiellement aménagé comme Bureau standard
- Convient pour 2 - 6 Personnes
- Ventilation et chauffage centraux
- Entièrement moquetté
- Lumière naturelle
- Toilettes incluses dans le bail
- Double glazed windows
| Espace | Surface | Durée | Loyer | Type de bien | État | Disponible |
| RDC, bureau 2c | 68 m² | Négociable | Sur demande Sur demande Sur demande Sur demande | Bureau | Construction partielle | Maintenant |
| 1er étage, bureau 2c | 68 m² | Négociable | Sur demande Sur demande Sur demande Sur demande | Bureau | Construction partielle | Maintenant |
RDC, bureau 2c
| Surface |
| 68 m² |
| Durée |
| Négociable |
| Loyer |
| Sur demande Sur demande Sur demande Sur demande |
| Type de bien |
| Bureau |
| État |
| Construction partielle |
| Disponible |
| Maintenant |
1er étage, bureau 2c
| Surface |
| 68 m² |
| Durée |
| Négociable |
| Loyer |
| Sur demande Sur demande Sur demande Sur demande |
| Type de bien |
| Bureau |
| État |
| Construction partielle |
| Disponible |
| Maintenant |
RDC, bureau 2c
| Surface | 68 m² |
| Durée | Négociable |
| Loyer | Sur demande |
| Type de bien | Bureau |
| État | Construction partielle |
| Disponible | Maintenant |
The property comprises a two storey office building of masonry construction under a pitched tiled roof with double glazed windows. Internally the premises provides quality office accommodation with carpet flooring, LG3 strip lighting, perimeter trunking and exposed beams and brickwork. The ground floor is laid out to provide open plan office accommodation with a kitchen and partitioned meeting room. The property benefits from a male, female and disabled WC with shower facilities. The first floor has further open plan accommodation with partitioned meeting rooms and provides rear access to the communal gardens. Externally the property benefits from four allocated parking spaces and is surrounded by a picturesque landscape within an area of outstanding natural beauty offering views of the River Evenlode.
- Classe d’utilisation: E
- Partiellement aménagé comme Bureau standard
- Disposition open space
- Convient pour 2 - 6 Personnes
- Peut être combiné avec un ou plusieurs espaces supplémentaires jusqu’à 136 m² d’espace adjacent
- Ventilation et chauffage centraux
- Connectivité Wi-Fi
- Entièrement moquetté
- Entreposage sécurisé
- Lumière naturelle
- Classe de performance énergétique –B
- Toilettes incluses dans le bail
- Wc/staff amenities
- Double glazed windows
- Exposed beams and brickwork
1er étage, bureau 2c
| Surface | 68 m² |
| Durée | Négociable |
| Loyer | Sur demande |
| Type de bien | Bureau |
| État | Construction partielle |
| Disponible | Maintenant |
The property comprises a two storey office building of masonry construction under a pitched tiled roof with double glazed windows. Internally the premises provides quality office accommodation with carpet flooring, LG3 strip lighting, perimeter trunking and exposed beams and brickwork. The ground floor is laid out to provide open plan office accommodation with a kitchen and partitioned meeting room. The property benefits from a male, female and disabled WC with shower facilities. The first floor has further open plan accommodation with partitioned meeting rooms and provides rear access to the communal gardens. Externally the property benefits from four allocated parking spaces and is surrounded by a picturesque landscape within an area of outstanding natural beauty offering views of the River Evenlode.
- Classe d’utilisation: E
- Partiellement aménagé comme Bureau standard
- Disposition open space
- Convient pour 2 - 6 Personnes
- Peut être combiné avec un ou plusieurs espaces supplémentaires jusqu’à 136 m² d’espace adjacent
- Ventilation et chauffage centraux
- Connectivité Wi-Fi
- Entièrement moquetté
- Entreposage sécurisé
- Lumière naturelle
- Classe de performance énergétique –B
- Toilettes incluses dans le bail
- Wc/staff amenities
- Double glazed windows
- Exposed beams and brickwork
APERÇU DU BIEN
Situated off the A4095 approximately 6 miles north west of Oxford and renowned for it's proximity to Blenheim Palace, Combe is a village situated within the Cotswolds Area of Outstanding Natural Beauty. Locally, swift access is provided to Oxford and the surrounding market towns, whilst on a national level, good links are afforded to both the M40 and M4 motorways via the A34. Rail communications are good with Combe Station located just 250m from the property, providing daily weekday trains to Oxford and Moreton-in-Marsh.
- Cuisine
- Classe de performance énergétique –B
- Chauffage central
- Goulottes de câbles
INFORMATIONS SUR L’IMMEUBLE
OCCUPANTS
- ÉTAGE
- NOM DE L’OCCUPANT
- SECTEUR D’ACTIVITÉ
- RDC
- Ebico Ltd
- Services publics
- RDC
- HT2 Ltd
- Services professionnels, scientifiques et techniques
- Inconnu
- The Burnside Partnership
- Services professionnels, scientifiques et techniques
Présenté par

Carpenter’s Workshop | Swan Ln
Hum, une erreur s’est produite lors de l’envoi de votre message. Veuillez réessayer.
Merci ! Votre message a été envoyé.


