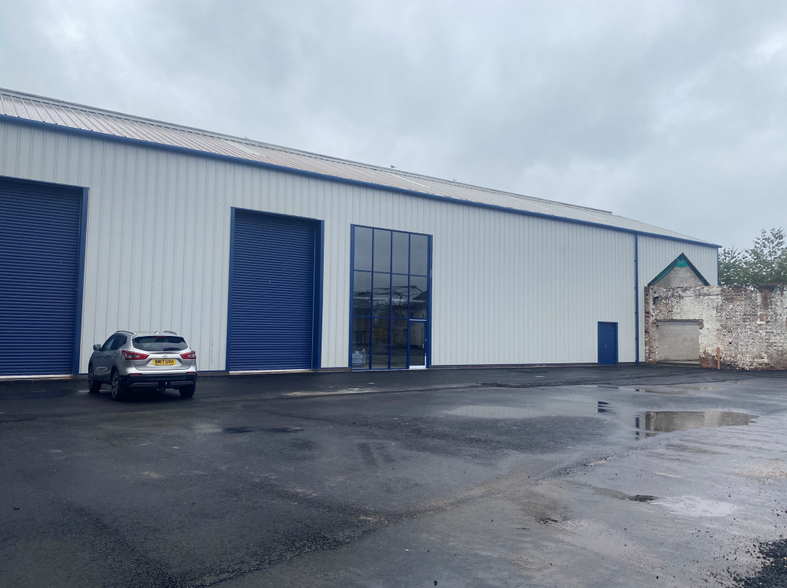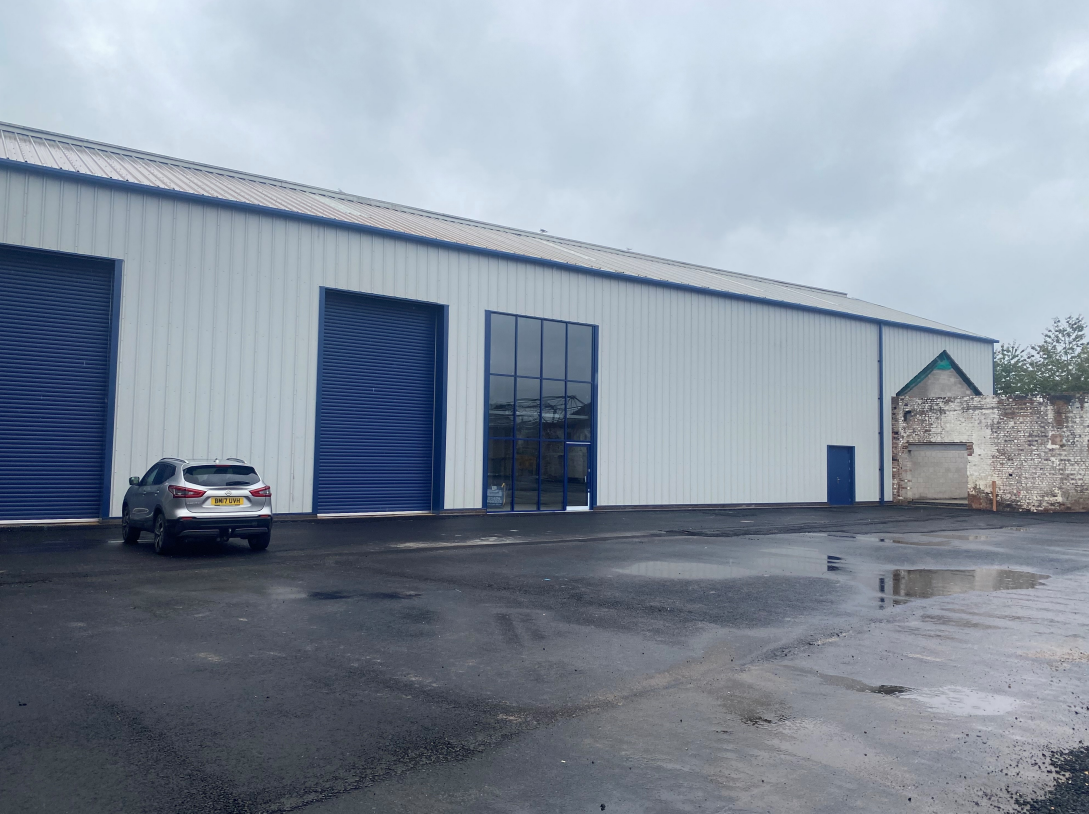
Cette fonctionnalité n’est pas disponible pour le moment.
Nous sommes désolés, mais la fonctionnalité à laquelle vous essayez d’accéder n’est pas disponible actuellement. Nous sommes au courant du problème et notre équipe travaille activement pour le résoudre.
Veuillez vérifier de nouveau dans quelques minutes. Veuillez nous excuser pour ce désagrément.
– L’équipe LoopNet
merci

Votre e-mail a été envoyé !
Tinsley St Industriel/Logistique 218 – 729 m² À louer Tipton DY4 7LH

Certaines informations ont été traduites automatiquement.
INFORMATIONS PRINCIPALES
- Bien en vue sur la rue Tinsley
- Stationnement sur place
- De bonnes communications routières
TOUS LES ESPACES DISPONIBLES(3)
Afficher les loyers en
- ESPACE
- SURFACE
- DURÉE
- LOYER
- TYPE DE BIEN
- ÉTAT
- DISPONIBLE
The unit is of steel portal framed construction with brick/blockwork and insulated profiled sheeted walls surmounted by a pitched, insulated profiled sheeted roof incorporating filon roof lights. Height to underside of haunch - 6.7 m. (22') approx. Access is via an electrically operated roller shutter door.
- Classe d’utilisation: B2
- Peut être combiné avec un ou plusieurs espaces supplémentaires jusqu’à 729 m² d’espace adjacent
- Toilettes incluses dans le bail
- Porte à volet roulant à commande électrique
- Unité récemment rénovée
- Espace en excellent état
- Stores automatiques
- Cour
- Stationnement sur place
The unit is of steel portal framed construction with brick/blockwork and insulated profiled sheeted walls surmounted by a pitched, insulated profiled sheeted roof incorporating filon roof lights. Height to underside of haunch - 6.7 m. (22') approx. Access is via an electrically operated roller shutter door.
- Classe d’utilisation: B2
- Peut être combiné avec un ou plusieurs espaces supplémentaires jusqu’à 729 m² d’espace adjacent
- Toilettes incluses dans le bail
- Porte à volet roulant à commande électrique
- Unité récemment rénovée
- Espace en excellent état
- Stores automatiques
- Cour
- Stationnement sur place
The unit is of steel portal framed construction with brick/blockwork and insulated profiled sheeted walls surmounted by a pitched, insulated profiled sheeted roof incorporating filon roof lights. Height to underside of haunch - 6.7 m. (22') approx. Access is via an electrically operated roller shutter door.
- Classe d’utilisation: B2
- Peut être combiné avec un ou plusieurs espaces supplémentaires jusqu’à 729 m² d’espace adjacent
- Toilettes incluses dans le bail
- Porte à volet roulant à commande électrique
- Unité récemment rénovée
- Espace en excellent état
- Stores automatiques
- Cour
- Stationnement sur place
| Espace | Surface | Durée | Loyer | Type de bien | État | Disponible |
| RDC – Unit 13 | 279 m² | Négociable | 113,01 € /m²/an 9,42 € /m²/mois 31 496 € /an 2 625 € /mois | Industriel/Logistique | Construction partielle | Maintenant |
| RDC – Unit 14 | 218 m² | Négociable | 113,01 € /m²/an 9,42 € /m²/mois 24 672 € /an 2 056 € /mois | Industriel/Logistique | Construction partielle | Maintenant |
| RDC – Unit 15 | 232 m² | Négociable | 113,01 € /m²/an 9,42 € /m²/mois 26 247 € /an 2 187 € /mois | Industriel/Logistique | Construction partielle | Maintenant |
RDC – Unit 13
| Surface |
| 279 m² |
| Durée |
| Négociable |
| Loyer |
| 113,01 € /m²/an 9,42 € /m²/mois 31 496 € /an 2 625 € /mois |
| Type de bien |
| Industriel/Logistique |
| État |
| Construction partielle |
| Disponible |
| Maintenant |
RDC – Unit 14
| Surface |
| 218 m² |
| Durée |
| Négociable |
| Loyer |
| 113,01 € /m²/an 9,42 € /m²/mois 24 672 € /an 2 056 € /mois |
| Type de bien |
| Industriel/Logistique |
| État |
| Construction partielle |
| Disponible |
| Maintenant |
RDC – Unit 15
| Surface |
| 232 m² |
| Durée |
| Négociable |
| Loyer |
| 113,01 € /m²/an 9,42 € /m²/mois 26 247 € /an 2 187 € /mois |
| Type de bien |
| Industriel/Logistique |
| État |
| Construction partielle |
| Disponible |
| Maintenant |
RDC – Unit 13
| Surface | 279 m² |
| Durée | Négociable |
| Loyer | 113,01 € /m²/an |
| Type de bien | Industriel/Logistique |
| État | Construction partielle |
| Disponible | Maintenant |
The unit is of steel portal framed construction with brick/blockwork and insulated profiled sheeted walls surmounted by a pitched, insulated profiled sheeted roof incorporating filon roof lights. Height to underside of haunch - 6.7 m. (22') approx. Access is via an electrically operated roller shutter door.
- Classe d’utilisation: B2
- Espace en excellent état
- Peut être combiné avec un ou plusieurs espaces supplémentaires jusqu’à 729 m² d’espace adjacent
- Stores automatiques
- Toilettes incluses dans le bail
- Cour
- Porte à volet roulant à commande électrique
- Stationnement sur place
- Unité récemment rénovée
RDC – Unit 14
| Surface | 218 m² |
| Durée | Négociable |
| Loyer | 113,01 € /m²/an |
| Type de bien | Industriel/Logistique |
| État | Construction partielle |
| Disponible | Maintenant |
The unit is of steel portal framed construction with brick/blockwork and insulated profiled sheeted walls surmounted by a pitched, insulated profiled sheeted roof incorporating filon roof lights. Height to underside of haunch - 6.7 m. (22') approx. Access is via an electrically operated roller shutter door.
- Classe d’utilisation: B2
- Espace en excellent état
- Peut être combiné avec un ou plusieurs espaces supplémentaires jusqu’à 729 m² d’espace adjacent
- Stores automatiques
- Toilettes incluses dans le bail
- Cour
- Porte à volet roulant à commande électrique
- Stationnement sur place
- Unité récemment rénovée
RDC – Unit 15
| Surface | 232 m² |
| Durée | Négociable |
| Loyer | 113,01 € /m²/an |
| Type de bien | Industriel/Logistique |
| État | Construction partielle |
| Disponible | Maintenant |
The unit is of steel portal framed construction with brick/blockwork and insulated profiled sheeted walls surmounted by a pitched, insulated profiled sheeted roof incorporating filon roof lights. Height to underside of haunch - 6.7 m. (22') approx. Access is via an electrically operated roller shutter door.
- Classe d’utilisation: B2
- Espace en excellent état
- Peut être combiné avec un ou plusieurs espaces supplémentaires jusqu’à 729 m² d’espace adjacent
- Stores automatiques
- Toilettes incluses dans le bail
- Cour
- Porte à volet roulant à commande électrique
- Stationnement sur place
- Unité récemment rénovée
APERÇU DU BIEN
La propriété est construite en maçonnerie et en acier et comprend un espace industriel d'un étage. Les locaux sont situés sur Tinsley Street, Great Bridge. Le centre-ville de Great Bridge se trouve à 350 mètres et le réseau autoroutier est accessible via les jonctions 1 et 2 de la M5 à West Bromwich et Oldbury.
FAITS SUR L’INSTALLATION INDUSTRIEL/LOGISTIQUE
Présenté par

Tinsley St
Hum, une erreur s’est produite lors de l’envoi de votre message. Veuillez réessayer.
Merci ! Votre message a été envoyé.


