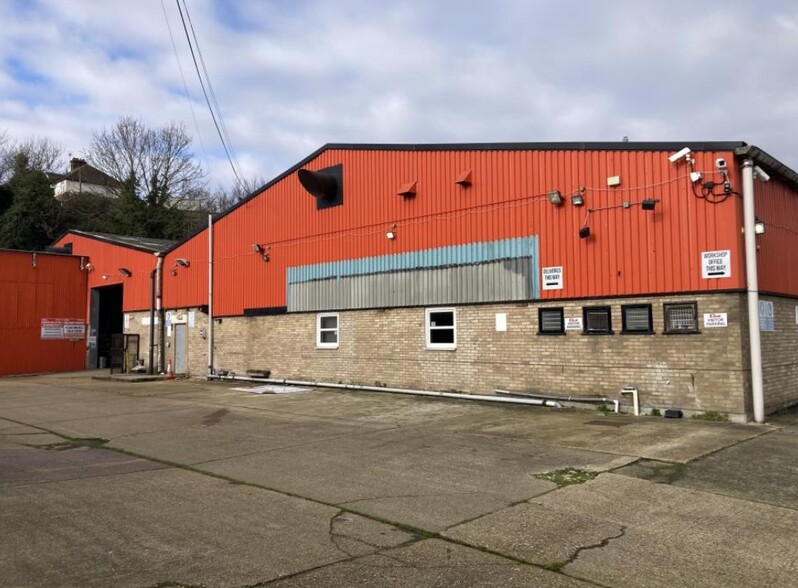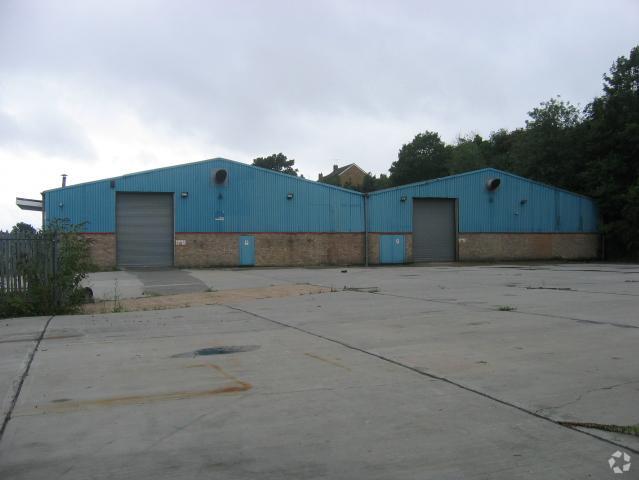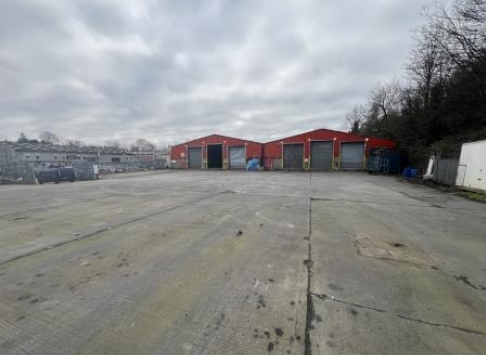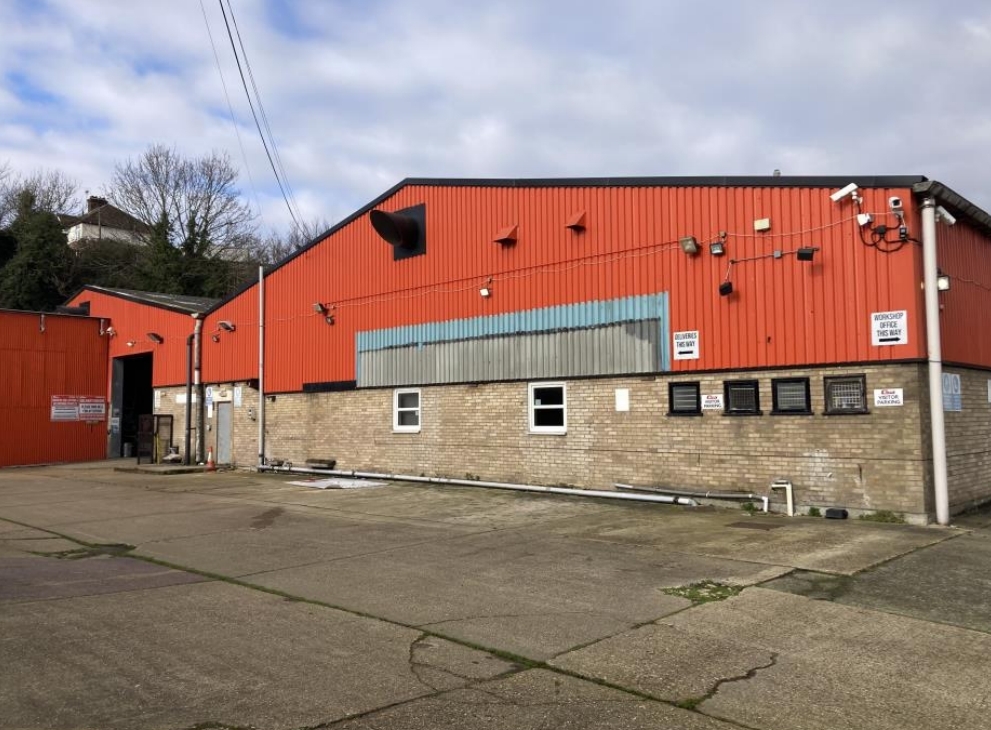
Cette fonctionnalité n’est pas disponible pour le moment.
Nous sommes désolés, mais la fonctionnalité à laquelle vous essayez d’accéder n’est pas disponible actuellement. Nous sommes au courant du problème et notre équipe travaille activement pour le résoudre.
Veuillez vérifier de nouveau dans quelques minutes. Veuillez nous excuser pour ce désagrément.
– L’équipe LoopNet
merci

Votre e-mail a été envoyé !
Towers Rd Industriel/Logistique 232 – 2 224 m² À louer Grays RM17 6FF



Certaines informations ont été traduites automatiquement.
INFORMATIONS PRINCIPALES
- 7 roller shutter loading doors
- Fenced yard
- Alarm/CCTV
TOUS LES ESPACES DISPONIBLES(2)
Afficher les loyers en
- ESPACE
- SURFACE
- DURÉE
- LOYER
- TYPE DE BIEN
- ÉTAT
- DISPONIBLE
23,939 sq ft industrial space available to be let on a new, full repairing and insuring lease for a term to be agreed, subject to periodic upward only rent reviews. A detached unit comprising steel portal frame construction with internal two storey offices and works offices. Access is via 7 roller shutter loading doors, 6 to the rear and 1 to the front. Sodium/fluorescent lighting and 3-phase power are present. There are two commercial-sized spray booths with extraction/ventilation equipment (not tested). There are ground and first floor open plan offices, with toilets, kitchen/staff room, I.T and meeting rooms. The offices have carpeting, BT and power points. To the rear of the unit are additional works offices with toilets and shower. A comprehensive refurbishment including a new roof is in the process of being undertaken. Externally, there is a full height extension providing further storage. To the front, side and rear are fully concreted yards with palisade fencing and access gates.
- Classe d’utilisation: B8
- Système de sécurité
- Stores automatiques
- Classe de performance énergétique –C
- Kitchen and WC facilities
- Sodium/fluorescent lighting
- Bureaux cloisonnés
- Entreposage sécurisé
- Toilettes incluses dans le bail
- Cour
- Roller shutters
23,939 sq ft industrial space available to be let on a new, full repairing and insuring lease for a term to be agreed, subject to periodic upward only rent reviews. A detached unit comprising steel portal frame construction with internal two storey offices and works offices. Access is via 7 roller shutter loading doors, 6 to the rear and 1 to the front. Sodium/fluorescent lighting and 3-phase power are present. There are two commercial-sized spray booths with extraction/ventilation equipment (not tested). There are ground and first floor open plan offices, with toilets, kitchen/staff room, I.T and meeting rooms. The offices have carpeting, BT and power points. To the rear of the unit are additional works offices with toilets and shower. A comprehensive refurbishment including a new roof is in the process of being undertaken. Externally, there is a full height extension providing further storage. To the front, side and rear are fully concreted yards with palisade fencing and access gates.
- Classe d’utilisation: B8
- Système de sécurité
- Stores automatiques
- Classe de performance énergétique –C
- Kitchen and WC facilities
- Sodium/fluorescent lighting
- Bureaux cloisonnés
- Entreposage sécurisé
- Toilettes incluses dans le bail
- Cour
- Roller shutters
| Espace | Surface | Durée | Loyer | Type de bien | État | Disponible |
| RDC | 1 992 m² | Négociable | 120,67 € /m²/an 10,06 € /m²/mois 240 427 € /an 20 036 € /mois | Industriel/Logistique | Construction partielle | Maintenant |
| 1er étage | 232 m² | Négociable | 120,67 € /m²/an 10,06 € /m²/mois 27 936 € /an 2 328 € /mois | Industriel/Logistique | Construction partielle | Maintenant |
RDC
| Surface |
| 1 992 m² |
| Durée |
| Négociable |
| Loyer |
| 120,67 € /m²/an 10,06 € /m²/mois 240 427 € /an 20 036 € /mois |
| Type de bien |
| Industriel/Logistique |
| État |
| Construction partielle |
| Disponible |
| Maintenant |
1er étage
| Surface |
| 232 m² |
| Durée |
| Négociable |
| Loyer |
| 120,67 € /m²/an 10,06 € /m²/mois 27 936 € /an 2 328 € /mois |
| Type de bien |
| Industriel/Logistique |
| État |
| Construction partielle |
| Disponible |
| Maintenant |
RDC
| Surface | 1 992 m² |
| Durée | Négociable |
| Loyer | 120,67 € /m²/an |
| Type de bien | Industriel/Logistique |
| État | Construction partielle |
| Disponible | Maintenant |
23,939 sq ft industrial space available to be let on a new, full repairing and insuring lease for a term to be agreed, subject to periodic upward only rent reviews. A detached unit comprising steel portal frame construction with internal two storey offices and works offices. Access is via 7 roller shutter loading doors, 6 to the rear and 1 to the front. Sodium/fluorescent lighting and 3-phase power are present. There are two commercial-sized spray booths with extraction/ventilation equipment (not tested). There are ground and first floor open plan offices, with toilets, kitchen/staff room, I.T and meeting rooms. The offices have carpeting, BT and power points. To the rear of the unit are additional works offices with toilets and shower. A comprehensive refurbishment including a new roof is in the process of being undertaken. Externally, there is a full height extension providing further storage. To the front, side and rear are fully concreted yards with palisade fencing and access gates.
- Classe d’utilisation: B8
- Bureaux cloisonnés
- Système de sécurité
- Entreposage sécurisé
- Stores automatiques
- Toilettes incluses dans le bail
- Classe de performance énergétique –C
- Cour
- Kitchen and WC facilities
- Roller shutters
- Sodium/fluorescent lighting
1er étage
| Surface | 232 m² |
| Durée | Négociable |
| Loyer | 120,67 € /m²/an |
| Type de bien | Industriel/Logistique |
| État | Construction partielle |
| Disponible | Maintenant |
23,939 sq ft industrial space available to be let on a new, full repairing and insuring lease for a term to be agreed, subject to periodic upward only rent reviews. A detached unit comprising steel portal frame construction with internal two storey offices and works offices. Access is via 7 roller shutter loading doors, 6 to the rear and 1 to the front. Sodium/fluorescent lighting and 3-phase power are present. There are two commercial-sized spray booths with extraction/ventilation equipment (not tested). There are ground and first floor open plan offices, with toilets, kitchen/staff room, I.T and meeting rooms. The offices have carpeting, BT and power points. To the rear of the unit are additional works offices with toilets and shower. A comprehensive refurbishment including a new roof is in the process of being undertaken. Externally, there is a full height extension providing further storage. To the front, side and rear are fully concreted yards with palisade fencing and access gates.
- Classe d’utilisation: B8
- Bureaux cloisonnés
- Système de sécurité
- Entreposage sécurisé
- Stores automatiques
- Toilettes incluses dans le bail
- Classe de performance énergétique –C
- Cour
- Kitchen and WC facilities
- Roller shutters
- Sodium/fluorescent lighting
APERÇU DU BIEN
A detached unit comprising steel portal frame construction with internal two storey offices and works offices. Access is via 7 roller shutter loading doors, 6 to the rear and 1 to the front. Sodium/fluorescent lighting and 3-phase power are present. There are two commercial-sized spray booths with extraction/ventilation equipment
FAITS SUR L’INSTALLATION ENTREPÔT
OCCUPANTS
- ÉTAGE
- NOM DE L’OCCUPANT
- RDC
- Co-ops Transport
Présenté par

Towers Rd
Hum, une erreur s’est produite lors de l’envoi de votre message. Veuillez réessayer.
Merci ! Votre message a été envoyé.






