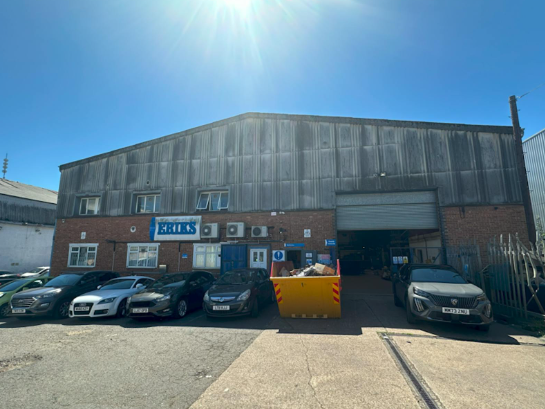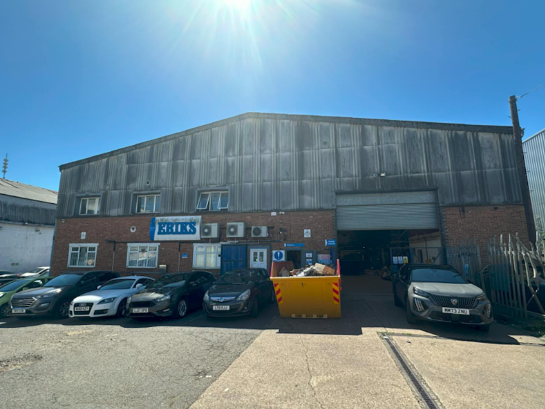
Cette fonctionnalité n’est pas disponible pour le moment.
Nous sommes désolés, mais la fonctionnalité à laquelle vous essayez d’accéder n’est pas disponible actuellement. Nous sommes au courant du problème et notre équipe travaille activement pour le résoudre.
Veuillez vérifier de nouveau dans quelques minutes. Veuillez nous excuser pour ce désagrément.
– L’équipe LoopNet
merci

Votre e-mail a été envoyé !
Unit C & H, Kelvin Industrial Estate Industriel/Logistique 533 – 1 848 m² À louer Greenford UB6 8GB

Certaines informations ont été traduites automatiquement.
INFORMATIONS PRINCIPALES
- Greenford est l'endroit idéal pour les entreprises qui recherchent une position stratégique au cœur de l'ouest de Londres.
- Excellente connectivité
- Position avantageuse
TOUS LES ESPACES DISPONIBLES(2)
Afficher les loyers en
- ESPACE
- SURFACE
- DURÉE
- LOYER
- TYPE DE BIEN
- ÉTAT
- DISPONIBLE
The unit is a steel portal frame constructed, industrial/distribution facility, benefiting from a prominent West London location. Access to the open-plan warehouse area is available via a full height electric surface level loading door. The warehouse also benefits from 3 phase power and gas. Ground and first floor ancillary office accommodation is situated to the front of the property. Ample, designated car parking is available to the front and side elevations.
- Classe d’utilisation: B2
- Alimentation triphasée
- Quai de chargement
- Peut être combiné avec un ou plusieurs espaces supplémentaires jusqu’à 1 848 m² d’espace adjacent
- Bureaux équipés
The unit is a steel portal frame constructed, industrial/distribution facility, benefiting from a prominent West London location. Access to the open-plan warehouse area is available via a full height electric surface level loading door. The warehouse also benefits from 3 phase power and gas. Ground and first floor ancillary office accommodation is situated to the front of the property. Ample, designated car parking is available to the front and side elevations.
- Classe d’utilisation: B2
- Alimentation triphasée
- Quai de chargement
- Peut être combiné avec un ou plusieurs espaces supplémentaires jusqu’à 1 848 m² d’espace adjacent
- Bureaux équipés
| Espace | Surface | Durée | Loyer | Type de bien | État | Disponible |
| RDC – C | 533 m² | Négociable | 188,34 € /m²/an 15,70 € /m²/mois 100 385 € /an 8 365 € /mois | Industriel/Logistique | Construction partielle | Maintenant |
| RDC – H | 1 315 m² | Négociable | 188,34 € /m²/an 15,70 € /m²/mois 247 752 € /an 20 646 € /mois | Industriel/Logistique | Construction partielle | Maintenant |
RDC – C
| Surface |
| 533 m² |
| Durée |
| Négociable |
| Loyer |
| 188,34 € /m²/an 15,70 € /m²/mois 100 385 € /an 8 365 € /mois |
| Type de bien |
| Industriel/Logistique |
| État |
| Construction partielle |
| Disponible |
| Maintenant |
RDC – H
| Surface |
| 1 315 m² |
| Durée |
| Négociable |
| Loyer |
| 188,34 € /m²/an 15,70 € /m²/mois 247 752 € /an 20 646 € /mois |
| Type de bien |
| Industriel/Logistique |
| État |
| Construction partielle |
| Disponible |
| Maintenant |
RDC – C
| Surface | 533 m² |
| Durée | Négociable |
| Loyer | 188,34 € /m²/an |
| Type de bien | Industriel/Logistique |
| État | Construction partielle |
| Disponible | Maintenant |
The unit is a steel portal frame constructed, industrial/distribution facility, benefiting from a prominent West London location. Access to the open-plan warehouse area is available via a full height electric surface level loading door. The warehouse also benefits from 3 phase power and gas. Ground and first floor ancillary office accommodation is situated to the front of the property. Ample, designated car parking is available to the front and side elevations.
- Classe d’utilisation: B2
- Peut être combiné avec un ou plusieurs espaces supplémentaires jusqu’à 1 848 m² d’espace adjacent
- Alimentation triphasée
- Bureaux équipés
- Quai de chargement
RDC – H
| Surface | 1 315 m² |
| Durée | Négociable |
| Loyer | 188,34 € /m²/an |
| Type de bien | Industriel/Logistique |
| État | Construction partielle |
| Disponible | Maintenant |
The unit is a steel portal frame constructed, industrial/distribution facility, benefiting from a prominent West London location. Access to the open-plan warehouse area is available via a full height electric surface level loading door. The warehouse also benefits from 3 phase power and gas. Ground and first floor ancillary office accommodation is situated to the front of the property. Ample, designated car parking is available to the front and side elevations.
- Classe d’utilisation: B2
- Peut être combiné avec un ou plusieurs espaces supplémentaires jusqu’à 1 848 m² d’espace adjacent
- Alimentation triphasée
- Bureaux équipés
- Quai de chargement
APERÇU DU BIEN
Greenford est l'endroit idéal pour les entreprises qui recherchent une position stratégique au cœur de l'ouest de Londres. Grâce à sa position avantageuse, à son excellente connectivité et à son écosystème commercial florissant, Greenford offre un environnement dynamique qui favorise le succès et facilite la croissance. Infrastructure favorable aux entreprises : Greenford propose une infrastructure favorable aux entreprises qui répond aux besoins de divers secteurs. La zone offre une gamme d'espaces commerciaux, allant des complexes de bureaux et des parcs industriels aux centres commerciaux et aux développements à usage mixte. Ces installations sont conçues pour répondre aux besoins des entreprises, offrant des équipements modernes, un grand parking et des fonctionnalités d'accessibilité. Proximité des centres de recherche et d'innovation : Greenford
FAITS SUR L’INSTALLATION INDUSTRIEL/LOGISTIQUE
Présenté par

Unit C & H, Kelvin Industrial Estate
Hum, une erreur s’est produite lors de l’envoi de votre message. Veuillez réessayer.
Merci ! Votre message a été envoyé.



