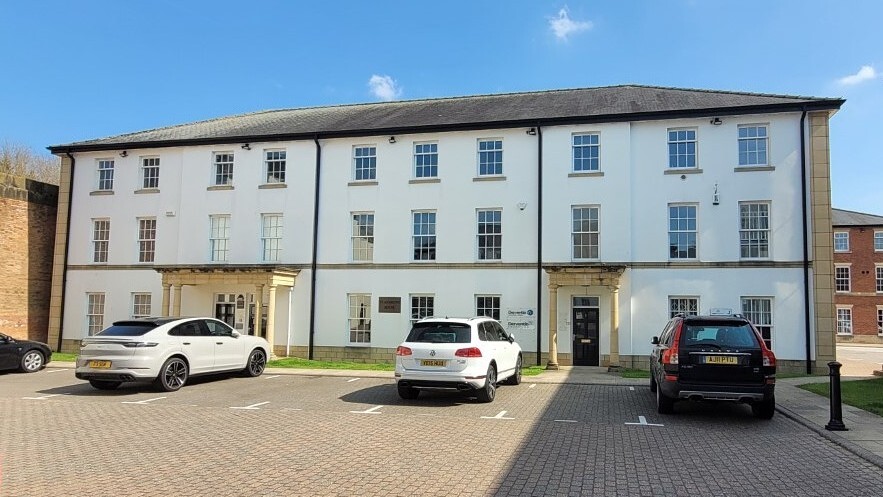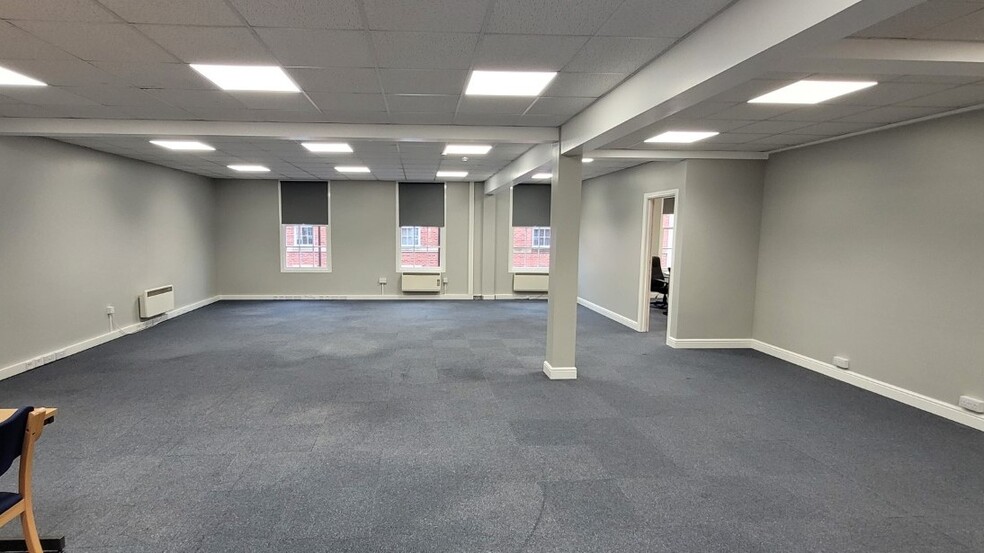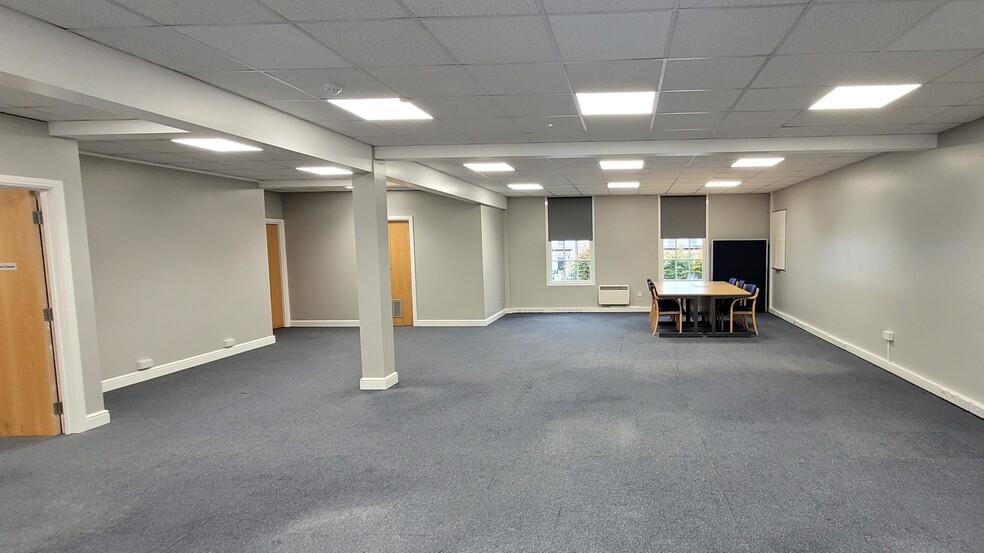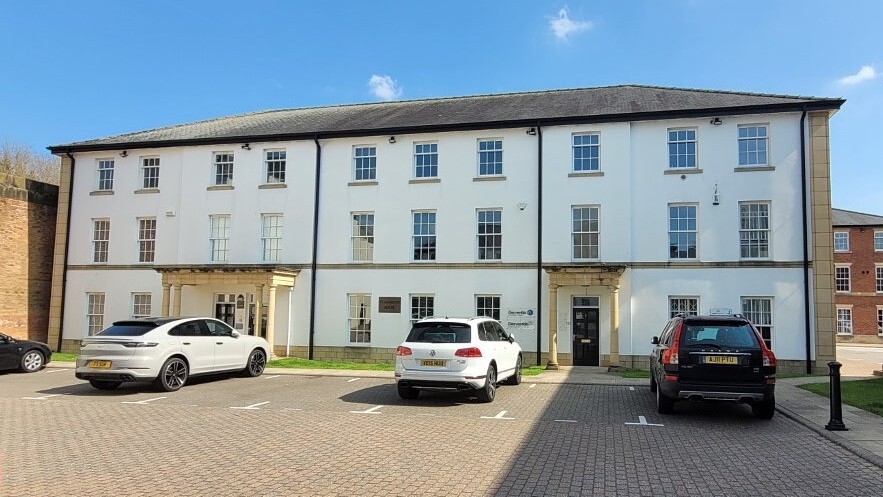
Cette fonctionnalité n’est pas disponible pour le moment.
Nous sommes désolés, mais la fonctionnalité à laquelle vous essayez d’accéder n’est pas disponible actuellement. Nous sommes au courant du problème et notre équipe travaille activement pour le résoudre.
Veuillez vérifier de nouveau dans quelques minutes. Veuillez nous excuser pour ce désagrément.
– L’équipe LoopNet
merci

Votre e-mail a été envoyé !
St. Andrews House Vernon Gate Bureau 117 m² À louer Derby DE1 1UJ



Certaines informations ont été traduites automatiquement.
INFORMATIONS PRINCIPALES
- Homologué Grade II
- Éclairage LED
- Stationnement disponible
- Emplacement stratégique avec un excellent accès aux anneaux intérieurs et extérieurs de Derby, à savoir l'A38, l'A50 et l'A52
TOUS LES ESPACE DISPONIBLES(1)
Afficher les loyers en
- ESPACE
- SURFACE
- DURÉE
- LOYER
- TYPE DE BIEN
- ÉTAT
- DISPONIBLE
St Andrews House is a three storey mid-row office building of steel frame construction with rendered block work elevations, softwood double glazed windows and a stone portico entrance located within the central courtyard at the front of the Vernon Gate scheme. Currently available are the first and second floor suites which can be let either as a whole or on a floor-by-floor basis. The suites are accessed via a ground floor entrance with door entry system and staircase used in common and are finished to a modern specification with suspended ceilings, incorporating integrated LED lighting panels, perimeter data trunking, kitchenette and WC facilities. The suites are largely open plan together with a private meeting room. There is an additional private office to the second floor suite. There are Ladies and Gents WC facilities to the first floor suite and a single WC serving the second floor. There are 4 Car parking spaces allocated to the first floor and 4 to the second floor accommodation.
- Classe d’utilisation: E
- Principalement open space
- Entièrement moquetté
- Loyer inclus - le locataire paie tous les tarifs professionnels
- Éclairage LED
- Entièrement aménagé comme Bureau standard
- Cuisine
- Toilettes incluses dans le bail
- Stationnement fourni
| Espace | Surface | Durée | Loyer | Type de bien | État | Disponible |
| 1er étage | 117 m² | Négociable | Sur demande Sur demande Sur demande Sur demande | Bureau | Construction achevée | Maintenant |
1er étage
| Surface |
| 117 m² |
| Durée |
| Négociable |
| Loyer |
| Sur demande Sur demande Sur demande Sur demande |
| Type de bien |
| Bureau |
| État |
| Construction achevée |
| Disponible |
| Maintenant |
1er étage
| Surface | 117 m² |
| Durée | Négociable |
| Loyer | Sur demande |
| Type de bien | Bureau |
| État | Construction achevée |
| Disponible | Maintenant |
St Andrews House is a three storey mid-row office building of steel frame construction with rendered block work elevations, softwood double glazed windows and a stone portico entrance located within the central courtyard at the front of the Vernon Gate scheme. Currently available are the first and second floor suites which can be let either as a whole or on a floor-by-floor basis. The suites are accessed via a ground floor entrance with door entry system and staircase used in common and are finished to a modern specification with suspended ceilings, incorporating integrated LED lighting panels, perimeter data trunking, kitchenette and WC facilities. The suites are largely open plan together with a private meeting room. There is an additional private office to the second floor suite. There are Ladies and Gents WC facilities to the first floor suite and a single WC serving the second floor. There are 4 Car parking spaces allocated to the first floor and 4 to the second floor accommodation.
- Classe d’utilisation: E
- Entièrement aménagé comme Bureau standard
- Principalement open space
- Cuisine
- Entièrement moquetté
- Toilettes incluses dans le bail
- Loyer inclus - le locataire paie tous les tarifs professionnels
- Stationnement fourni
- Éclairage LED
APERÇU DU BIEN
Achevé en 2001, le complexe de bureaux de Vernon Gate a été construit dans un style géorgien derrière la façade classée Grade II de l'ancienne prison du comté de Derby datant du XIXe siècle. Vernon Gate est situé dans la zone de conservation de Friar Gate et bénéficie d'un emplacement stratégique pour accéder à l'A38, à l'A52 et au périphérique de Derby.
- Accès 24 h/24
- Accès contrôlé
- Entièrement moquetté
- Open space
INFORMATIONS SUR L’IMMEUBLE
Présenté par

St. Andrews House | Vernon Gate
Hum, une erreur s’est produite lors de l’envoi de votre message. Veuillez réessayer.
Merci ! Votre message a été envoyé.





