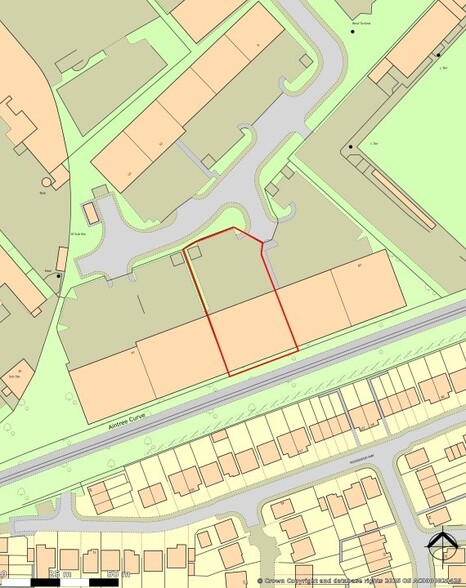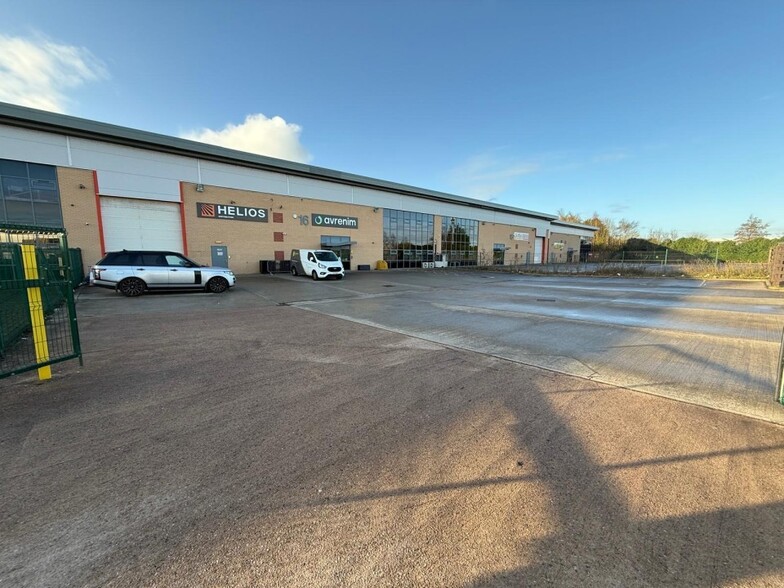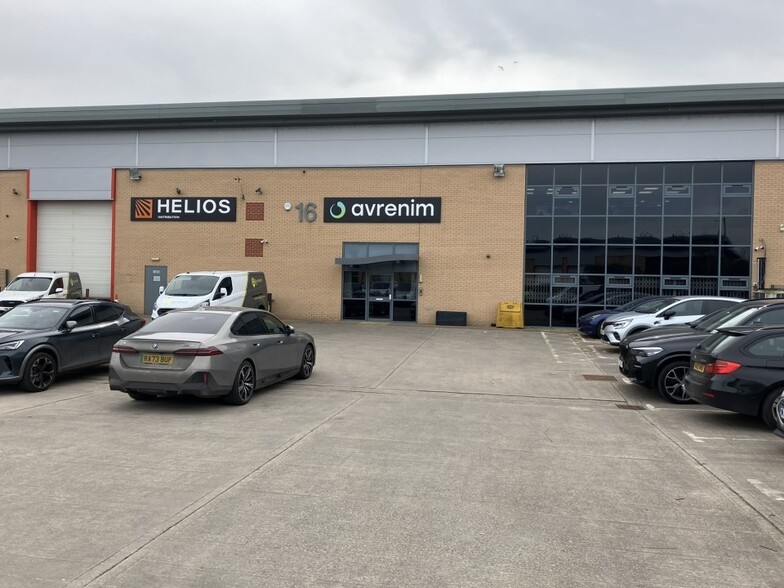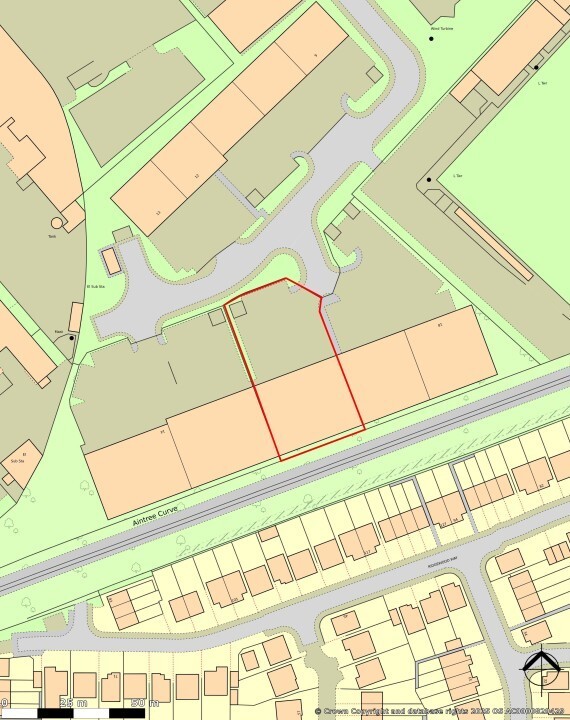
Cette fonctionnalité n’est pas disponible pour le moment.
Nous sommes désolés, mais la fonctionnalité à laquelle vous essayez d’accéder n’est pas disponible actuellement. Nous sommes au courant du problème et notre équipe travaille activement pour le résoudre.
Veuillez vérifier de nouveau dans quelques minutes. Veuillez nous excuser pour ce désagrément.
– L’équipe LoopNet
merci

Votre e-mail a été envoyé !
Vesty Rd Industriel/Logistique 1 047 m² À vendre Bootle L30 1NY



Certaines informations ont été traduites automatiquement.
INFORMATIONS PRINCIPALES SUR L'INVESTISSEMENT
- Long leasehold
- Eaves height to 8.35 m and fully refurbished offices
- Excellent location close to Dunnings Bridge Road/Switch Island
- EPC Band A
RÉSUMÉ ANALYTIQUE
Vesty Business Park is located on Bridle Road the main estate road through the Bridle Road Industrial Estate in Bootle. Bridle Road runs between Netherton Road (A5038) and Park Road which leads directly onto Dunnings Bridge Road (A5036). Dunnings Bridge Road leads to the junction of M57/M58 motorways at Switch Island. The property is located 3 miles from Liverpool Deep Water Container Terminal at Liverpool Freeport.
INFORMATIONS SUR L’IMMEUBLE
| Surface du lot | 1 047 m² | Classe d’immeuble | B |
| Nb de lots | 1 | Étages | 1 |
| Surface totale de l’immeuble | 3 217 m² | Surface type par étage | 560 m² |
| Type de bien | Industriel/Logistique (Lot en copropriété) | Année de construction | 2008 |
| Sous-type de bien | Entrepôt | Surface du lot | 2,6 ha |
| Type de vente | Propriétaire occupant | Ratio de stationnement | 0,13/1 000 m² |
| Surface du lot | 1 047 m² |
| Nb de lots | 1 |
| Surface totale de l’immeuble | 3 217 m² |
| Type de bien | Industriel/Logistique (Lot en copropriété) |
| Sous-type de bien | Entrepôt |
| Type de vente | Propriétaire occupant |
| Classe d’immeuble | B |
| Étages | 1 |
| Surface type par étage | 560 m² |
| Année de construction | 2008 |
| Surface du lot | 2,6 ha |
| Ratio de stationnement | 0,13/1 000 m² |
CARACTÉRISTIQUES
- Accès 24 h/24
- Cour
- Terrain clôturé
- Système de sécurité
SERVICES PUBLICS
- Éclairage
- Gaz
- Eau
- Égout
- Chauffage
1 LOT DISPONIBLE
Lot 16
| Surface du lot | 1 047 m² | Type de vente | Propriétaire occupant |
| Usage du lot en coprop. | Industriel/Logistique | Droit d’usage | Emphytéose |
| Surface du lot | 1 047 m² |
| Usage du lot en coprop. | Industriel/Logistique |
| Type de vente | Propriétaire occupant |
| Droit d’usage | Emphytéose |
DESCRIPTION
The property comprises warehouse and store and two storey offices.
Warehouse
- Single pitch roof incorporating 15% translucent roof lights
with eaves varying from 7.16 m to 8.35 m.
- Walls – part brick – part profile metal cladding and solid floor.
- Lighting is via LED lighting and the property is not heated.
Offices
The ground floor is predominately open plan with male and
female toilets, kitchen, shower and store, fitted out as follows:
- Suspended acoustic tiled ceiling incorporating recessed
lighting.
- Painted plaster walls and solid carpeted floors.
Part heated via air heat pump system.
The first floor comprises open plan office, glass partitioned office, board room, shower/toilet, kitchen and comms room and is fitted out to a similar specification to the ground floor. Externally the dedicated yard is surrounded by metal fencing and offers 16 delineated car park spaces although additional vehicles can be fitted into the yard.
NOTES SUR LA VENTE
Our clients long leasehold interest is placed to the market with vacant possession with the guide price available upon request. The tenant will be responsible for a contribution towards the Landlord’s building insurance, site estate charge. The service charge for the 2024/2025 financial year is £1,335.60 exclusive of VAT.
Présenté par

Vesty Rd
Hum, une erreur s’est produite lors de l’envoi de votre message. Veuillez réessayer.
Merci ! Votre message a été envoyé.


