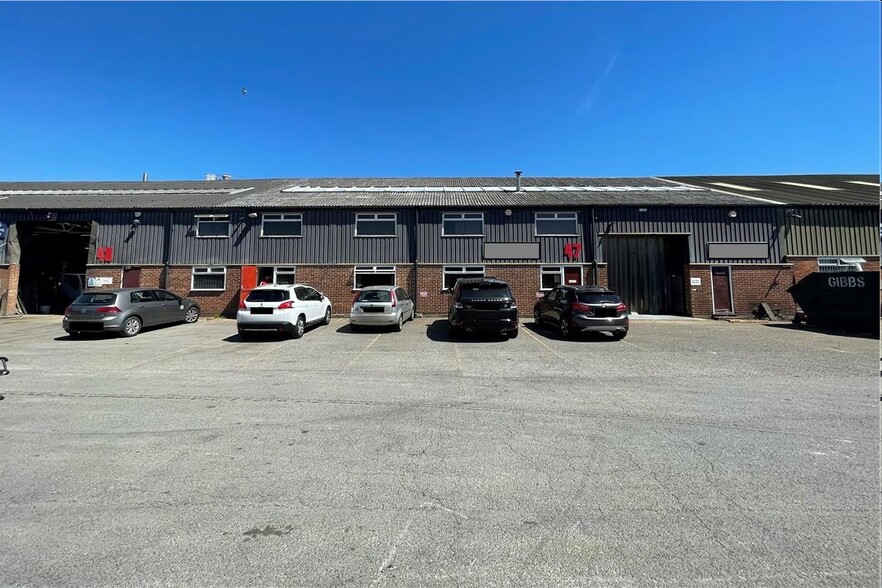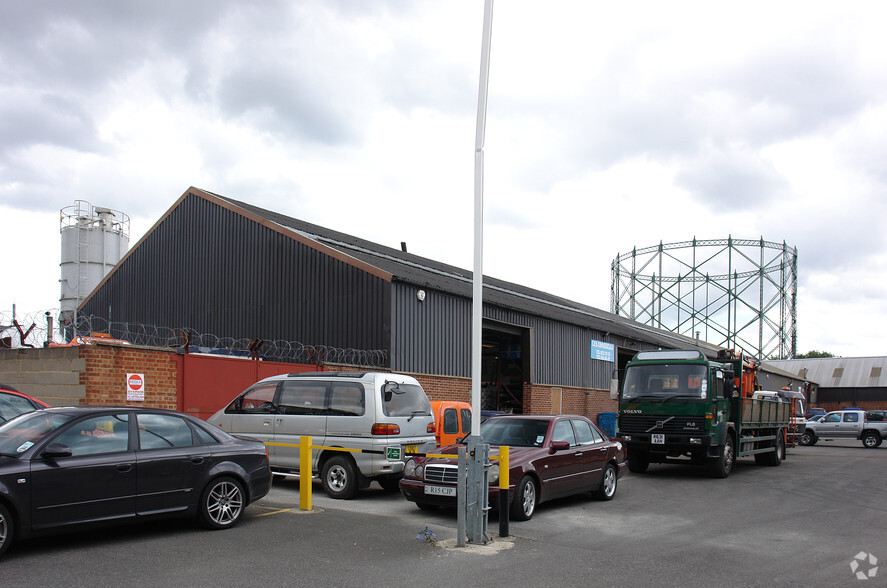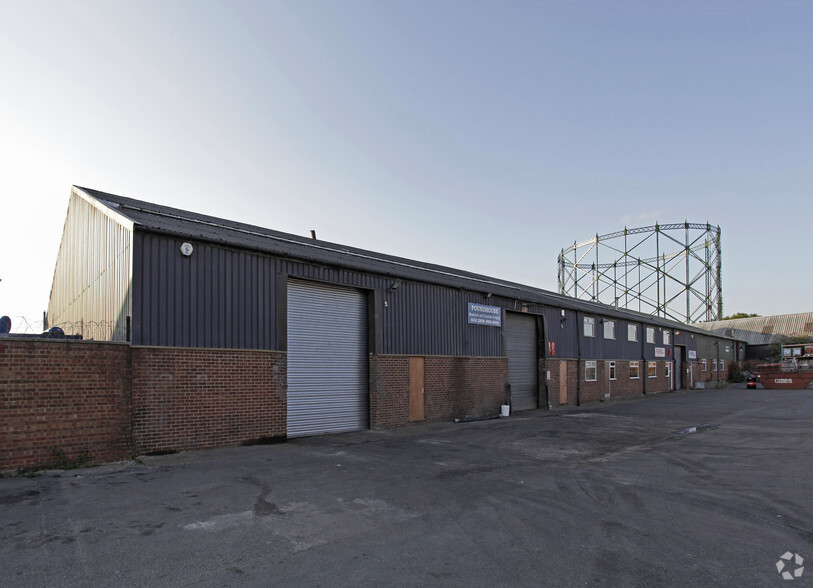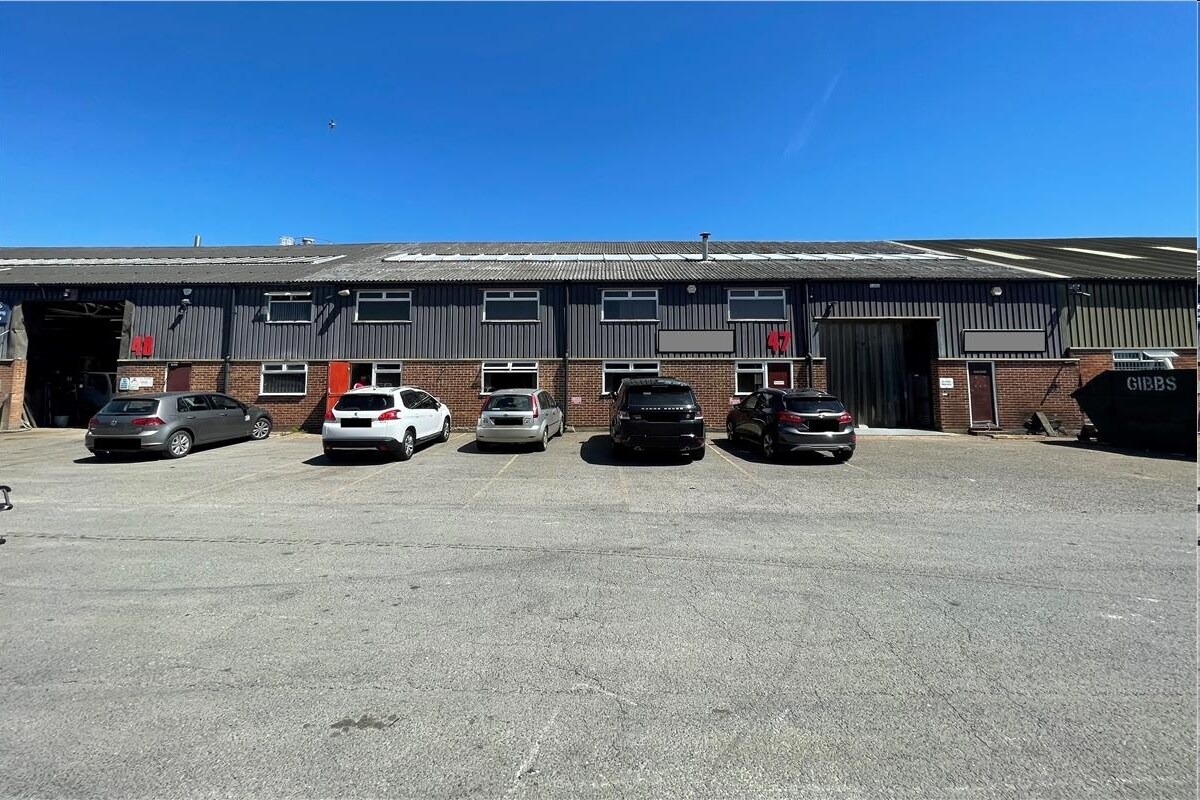
Cette fonctionnalité n’est pas disponible pour le moment.
Nous sommes désolés, mais la fonctionnalité à laquelle vous essayez d’accéder n’est pas disponible actuellement. Nous sommes au courant du problème et notre équipe travaille activement pour le résoudre.
Veuillez vérifier de nouveau dans quelques minutes. Veuillez nous excuser pour ce désagrément.
– L’équipe LoopNet
merci

Votre e-mail a été envoyé !
Victoria Rd 53 – 472 m² À louer Dartford DA1 5AJ



Certaines informations ont été traduites automatiquement.
INFORMATIONS PRINCIPALES
- Bonnes liaisons de transport
- Stationnement de véhicules
- Beaucoup de lumière naturelle
TOUS LES ESPACES DISPONIBLES(2)
Afficher les loyers en
- ESPACE
- SURFACE
- DURÉE
- LOYER
- TYPE DE BIEN
- ÉTAT
- DISPONIBLE
Industrial Unit To Let. Gross Internal Areas as follows:- Warehouse 4,505 sq. ft. Offices 575 sq. ft. Total 5,080 sq. ft. The property is available on a new full repairing and insuring lease for a term to be agreed. £63,500 per annum exclusive. Salient features:- - Two roller shutter loading door - Separate personnel door - Clear internal height of 4.60m with an apex of 8.5m - Natural light via translucent roof panels - LED lighting - 3 phase power - Kitchen facilities & WC - First floor offices with heating, carpeting and recessed lighting - 10-12 car parking spaces
- Classe d’utilisation: B2
- Cuisine
- Toilettes incluses dans le bail
- 10 à 12 places de stationnement
- Peut être combiné avec un ou plusieurs espaces supplémentaires jusqu’à 472 m² d’espace adjacent
- Classe de performance énergétique –C
- Alimentation triphasée
- Éclairage LED
Industrial Unit To Let. Gross Internal Areas as follows:- Warehouse 4,505 sq. ft. Offices 575 sq. ft. Total 5,080 sq. ft. The property is available on a new full repairing and insuring lease for a term to be agreed. £63,500 per annum exclusive. Salient features:- - Two roller shutter loading door - Separate personnel door - Clear internal height of 4.60m with an apex of 8.5m - Natural light via translucent roof panels - LED lighting - 3 phase power - Kitchen facilities & WC - First floor offices with heating, carpeting and recessed lighting - 10-12 car parking spaces
- Classe d’utilisation: B2
- Peut être combiné avec un ou plusieurs espaces supplémentaires jusqu’à 472 m² d’espace adjacent
- Alimentation triphasée
- Éclairage LED
- Comprend 53 m² d’espace de bureau dédié
- Convient pour 2 - 5 Personnes
- 10 à 12 places de stationnement
| Espace | Surface | Durée | Loyer | Type de bien | État | Disponible |
| RDC – 48 | 419 m² | Négociable | 156,95 € /m²/an 13,08 € /m²/mois 65 690 € /an 5 474 € /mois | Local d’activités | - | 30 jours |
| Mezzanine – 48 | 53 m² | Négociable | 156,95 € /m²/an 13,08 € /m²/mois 8 384 € /an 698,70 € /mois | Industriel/Logistique | Construction achevée | 30 jours |
RDC – 48
| Surface |
| 419 m² |
| Durée |
| Négociable |
| Loyer |
| 156,95 € /m²/an 13,08 € /m²/mois 65 690 € /an 5 474 € /mois |
| Type de bien |
| Local d’activités |
| État |
| - |
| Disponible |
| 30 jours |
Mezzanine – 48
| Surface |
| 53 m² |
| Durée |
| Négociable |
| Loyer |
| 156,95 € /m²/an 13,08 € /m²/mois 8 384 € /an 698,70 € /mois |
| Type de bien |
| Industriel/Logistique |
| État |
| Construction achevée |
| Disponible |
| 30 jours |
RDC – 48
| Surface | 419 m² |
| Durée | Négociable |
| Loyer | 156,95 € /m²/an |
| Type de bien | Local d’activités |
| État | - |
| Disponible | 30 jours |
Industrial Unit To Let. Gross Internal Areas as follows:- Warehouse 4,505 sq. ft. Offices 575 sq. ft. Total 5,080 sq. ft. The property is available on a new full repairing and insuring lease for a term to be agreed. £63,500 per annum exclusive. Salient features:- - Two roller shutter loading door - Separate personnel door - Clear internal height of 4.60m with an apex of 8.5m - Natural light via translucent roof panels - LED lighting - 3 phase power - Kitchen facilities & WC - First floor offices with heating, carpeting and recessed lighting - 10-12 car parking spaces
- Classe d’utilisation: B2
- Peut être combiné avec un ou plusieurs espaces supplémentaires jusqu’à 472 m² d’espace adjacent
- Cuisine
- Classe de performance énergétique –C
- Toilettes incluses dans le bail
- Alimentation triphasée
- 10 à 12 places de stationnement
- Éclairage LED
Mezzanine – 48
| Surface | 53 m² |
| Durée | Négociable |
| Loyer | 156,95 € /m²/an |
| Type de bien | Industriel/Logistique |
| État | Construction achevée |
| Disponible | 30 jours |
Industrial Unit To Let. Gross Internal Areas as follows:- Warehouse 4,505 sq. ft. Offices 575 sq. ft. Total 5,080 sq. ft. The property is available on a new full repairing and insuring lease for a term to be agreed. £63,500 per annum exclusive. Salient features:- - Two roller shutter loading door - Separate personnel door - Clear internal height of 4.60m with an apex of 8.5m - Natural light via translucent roof panels - LED lighting - 3 phase power - Kitchen facilities & WC - First floor offices with heating, carpeting and recessed lighting - 10-12 car parking spaces
- Classe d’utilisation: B2
- Comprend 53 m² d’espace de bureau dédié
- Peut être combiné avec un ou plusieurs espaces supplémentaires jusqu’à 472 m² d’espace adjacent
- Convient pour 2 - 5 Personnes
- Alimentation triphasée
- 10 à 12 places de stationnement
- Éclairage LED
APERÇU DU BIEN
La propriété comprend une unité industrielle/entrepôt en bout de terrasse à ossature de portail en acier avec un revêtement en acier profilé en partie en brique à l'extérieur et des murs en blocs pleine hauteur à l'intérieur. Le domaine est situé sur Victoria Road, à environ 1,6 km à vol d'oiseau de la sortie 1a de la M25. La gare principale de Dartford se trouve à environ 1,3 km et permet d'accéder directement à Charing Cross, au London Bridge et à Cannon Street. Les commerces du centre-ville sont accessibles à pied.
INFORMATIONS SUR L’IMMEUBLE
Présenté par

Victoria Rd
Hum, une erreur s’est produite lors de l’envoi de votre message. Veuillez réessayer.
Merci ! Votre message a été envoyé.





