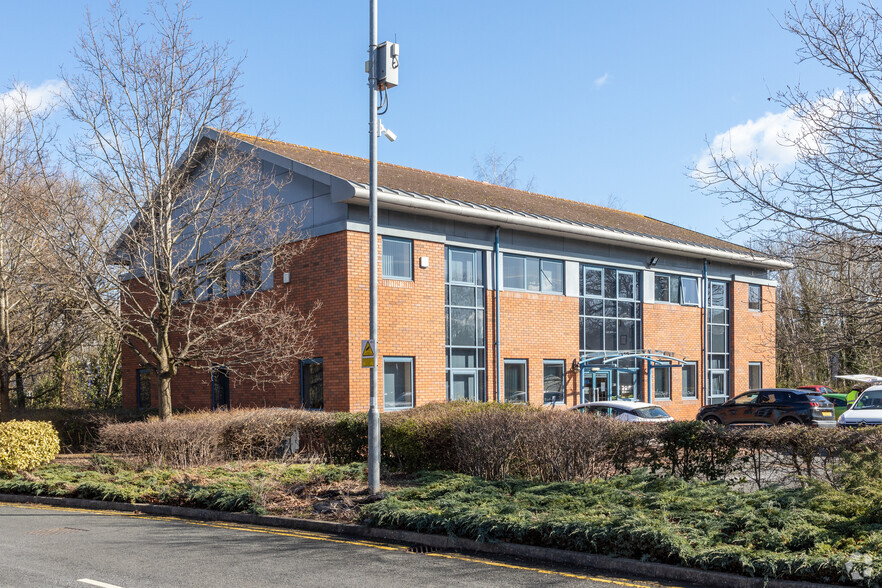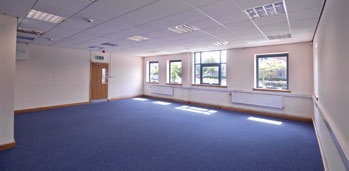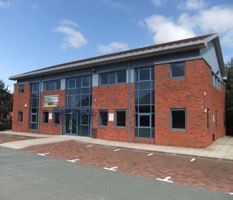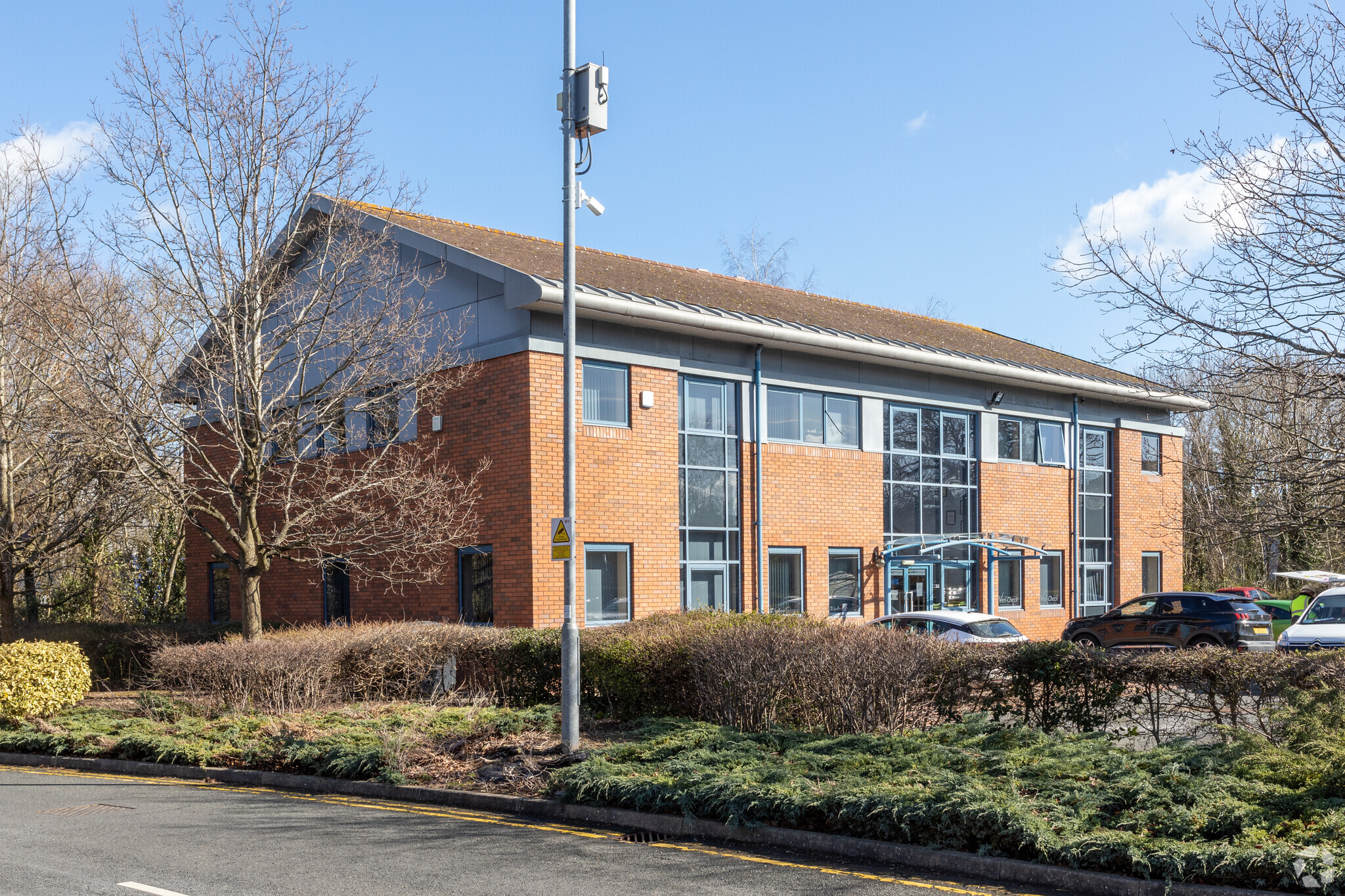
Cette fonctionnalité n’est pas disponible pour le moment.
Nous sommes désolés, mais la fonctionnalité à laquelle vous essayez d’accéder n’est pas disponible actuellement. Nous sommes au courant du problème et notre équipe travaille activement pour le résoudre.
Veuillez vérifier de nouveau dans quelques minutes. Veuillez nous excuser pour ce désagrément.
– L’équipe LoopNet
merci

Votre e-mail a été envoyé !
Berkeley Business Park Wainwright Rd Bureau 235 – 470 m² À louer Worcester WR4 9FA



Certaines informations ont été traduites automatiquement.
INFORMATIONS PRINCIPALES
- Bureaux modernes sur deux étages
- Rénové récemment
- 24 places de parking attribuées
TOUS LES ESPACES DISPONIBLES(2)
Afficher les loyers en
- ESPACE
- SURFACE
- DURÉE
- LOYER
- TYPE DE BIEN
- ÉTAT
- DISPONIBLE
Unit 4 Berkeley Business Park offers modern, recently refurbished, air conditioned, self-contained office accommodation arranged over ground and first floor levels. The ground floor comprises a reception area with WC facilities including one disabled toilet, floor to ceiling double glazed windows and pedestrian entrance. The ground floor is split to the left and right with carpeted open plan office accommodation, board room, three glass fronted offices and meeting room to the left-hand side and a large staff breakout area with well equipped kitchen and additional meeting room/ office to the right hand side. The first floor, accessed via the central staircase comprises predominantly open plan carpeted office accommodation with one meeting room, kitchen and an additional theatre style collaboration space. WC facilities are also available on the landing. The building benefits from air conditioning, LED lighting, suspended ceilings, wall trunking, double glazing to all elevations. The unit comes with generous parking provision of 24 allocated car parking spaces (1:188 sq ft).
- Classe d’utilisation: E
- Convient pour 7 - 21 Personnes
- Connectivité Wi-Fi
- Vidéosurveillance
- Lumière naturelle
- Autonome
- Hébergement en plan ouvert
- Plafonds suspendus, goulottes murales
- Partiellement aménagé comme Bureau standard
- Peut être combiné avec un ou plusieurs espaces supplémentaires jusqu’à 470 m² d’espace adjacent
- Système de sécurité
- Éclairage encastré
- Détecteur de fumée
- Rénové récemment
- Salles de réunion et salle de conférence
- WC et équipements de cuisine
Unit 4 Berkeley Business Park offers modern, recently refurbished, air conditioned, self-contained office accommodation arranged over ground and first floor levels. The ground floor comprises a reception area with WC facilities including one disabled toilet, floor to ceiling double glazed windows and pedestrian entrance. The ground floor is split to the left and right with carpeted open plan office accommodation, board room, three glass fronted offices and meeting room to the left-hand side and a large staff breakout area with well equipped kitchen and additional meeting room/ office to the right hand side. The first floor, accessed via the central staircase comprises predominantly open plan carpeted office accommodation with one meeting room, kitchen and an additional theatre style collaboration space. WC facilities are also available on the landing. The building benefits from air conditioning, LED lighting, suspended ceilings, wall trunking, double glazing to all elevations. The unit comes with generous parking provision of 24 allocated car parking spaces (1:188 sq ft).
- Classe d’utilisation: E
- Convient pour 7 - 21 Personnes
- Connectivité Wi-Fi
- Vidéosurveillance
- Lumière naturelle
- Autonome
- Hébergement en plan ouvert
- Plafonds suspendus, goulottes murales
- Partiellement aménagé comme Bureau standard
- Peut être combiné avec un ou plusieurs espaces supplémentaires jusqu’à 470 m² d’espace adjacent
- Système de sécurité
- Éclairage encastré
- Détecteur de fumée
- Rénové récemment
- Salles de réunion et salle de conférence
- WC et équipements de cuisine
| Espace | Surface | Durée | Loyer | Type de bien | État | Disponible |
| RDC | 235 m² | Négociable | 207,18 € /m²/an 17,26 € /m²/mois 48 735 € /an 4 061 € /mois | Bureau | Construction partielle | Maintenant |
| 1er étage | 235 m² | Négociable | 207,18 € /m²/an 17,26 € /m²/mois 48 735 € /an 4 061 € /mois | Bureau | Construction partielle | Maintenant |
RDC
| Surface |
| 235 m² |
| Durée |
| Négociable |
| Loyer |
| 207,18 € /m²/an 17,26 € /m²/mois 48 735 € /an 4 061 € /mois |
| Type de bien |
| Bureau |
| État |
| Construction partielle |
| Disponible |
| Maintenant |
1er étage
| Surface |
| 235 m² |
| Durée |
| Négociable |
| Loyer |
| 207,18 € /m²/an 17,26 € /m²/mois 48 735 € /an 4 061 € /mois |
| Type de bien |
| Bureau |
| État |
| Construction partielle |
| Disponible |
| Maintenant |
RDC
| Surface | 235 m² |
| Durée | Négociable |
| Loyer | 207,18 € /m²/an |
| Type de bien | Bureau |
| État | Construction partielle |
| Disponible | Maintenant |
Unit 4 Berkeley Business Park offers modern, recently refurbished, air conditioned, self-contained office accommodation arranged over ground and first floor levels. The ground floor comprises a reception area with WC facilities including one disabled toilet, floor to ceiling double glazed windows and pedestrian entrance. The ground floor is split to the left and right with carpeted open plan office accommodation, board room, three glass fronted offices and meeting room to the left-hand side and a large staff breakout area with well equipped kitchen and additional meeting room/ office to the right hand side. The first floor, accessed via the central staircase comprises predominantly open plan carpeted office accommodation with one meeting room, kitchen and an additional theatre style collaboration space. WC facilities are also available on the landing. The building benefits from air conditioning, LED lighting, suspended ceilings, wall trunking, double glazing to all elevations. The unit comes with generous parking provision of 24 allocated car parking spaces (1:188 sq ft).
- Classe d’utilisation: E
- Partiellement aménagé comme Bureau standard
- Convient pour 7 - 21 Personnes
- Peut être combiné avec un ou plusieurs espaces supplémentaires jusqu’à 470 m² d’espace adjacent
- Connectivité Wi-Fi
- Système de sécurité
- Vidéosurveillance
- Éclairage encastré
- Lumière naturelle
- Détecteur de fumée
- Autonome
- Rénové récemment
- Hébergement en plan ouvert
- Salles de réunion et salle de conférence
- Plafonds suspendus, goulottes murales
- WC et équipements de cuisine
1er étage
| Surface | 235 m² |
| Durée | Négociable |
| Loyer | 207,18 € /m²/an |
| Type de bien | Bureau |
| État | Construction partielle |
| Disponible | Maintenant |
Unit 4 Berkeley Business Park offers modern, recently refurbished, air conditioned, self-contained office accommodation arranged over ground and first floor levels. The ground floor comprises a reception area with WC facilities including one disabled toilet, floor to ceiling double glazed windows and pedestrian entrance. The ground floor is split to the left and right with carpeted open plan office accommodation, board room, three glass fronted offices and meeting room to the left-hand side and a large staff breakout area with well equipped kitchen and additional meeting room/ office to the right hand side. The first floor, accessed via the central staircase comprises predominantly open plan carpeted office accommodation with one meeting room, kitchen and an additional theatre style collaboration space. WC facilities are also available on the landing. The building benefits from air conditioning, LED lighting, suspended ceilings, wall trunking, double glazing to all elevations. The unit comes with generous parking provision of 24 allocated car parking spaces (1:188 sq ft).
- Classe d’utilisation: E
- Partiellement aménagé comme Bureau standard
- Convient pour 7 - 21 Personnes
- Peut être combiné avec un ou plusieurs espaces supplémentaires jusqu’à 470 m² d’espace adjacent
- Connectivité Wi-Fi
- Système de sécurité
- Vidéosurveillance
- Éclairage encastré
- Lumière naturelle
- Détecteur de fumée
- Autonome
- Rénové récemment
- Hébergement en plan ouvert
- Salles de réunion et salle de conférence
- Plafonds suspendus, goulottes murales
- WC et équipements de cuisine
APERÇU DU BIEN
La propriété comprend deux unités de bureaux autonomes dans un bâtiment de deux niveaux construit en maçonnerie sous un toit en pente. La propriété a été construite en 1990 et totalise environ 5 000 pieds carrés (465 mètres carrés). L'établissement est situé dans le parc d'affaires de Berkeley, un parc d'affaires établi, à proximité de la sortie 6 de l'autoroute M5, au nord du centre-ville de Worcester. L'emplacement bénéficie donc d'un excellent accès au réseau autoroutier national, au centre-ville de Worcester et à ses environs.
- Système de sécurité
- Classe de performance énergétique –C
- Climatisation
INFORMATIONS SUR L’IMMEUBLE
OCCUPANTS
- ÉTAGE
- NOM DE L’OCCUPANT
- SECTEUR D’ACTIVITÉ
- Multi
- Lapwing UK
- Services
Présenté par

Berkeley Business Park | Wainwright Rd
Hum, une erreur s’est produite lors de l’envoi de votre message. Veuillez réessayer.
Merci ! Votre message a été envoyé.




