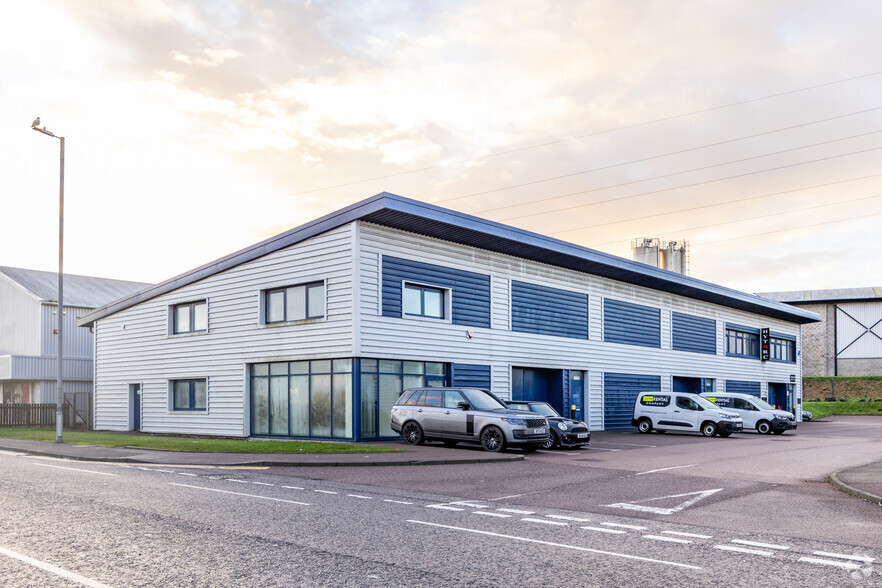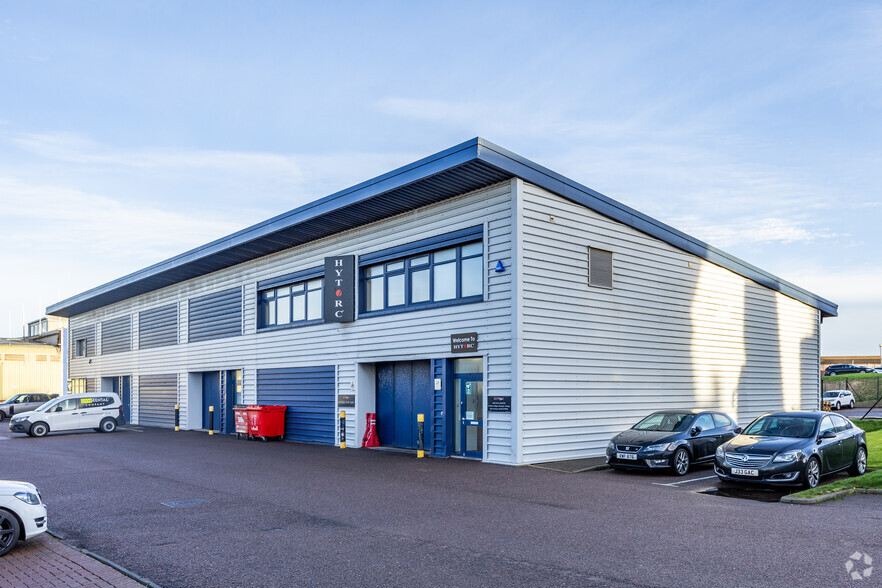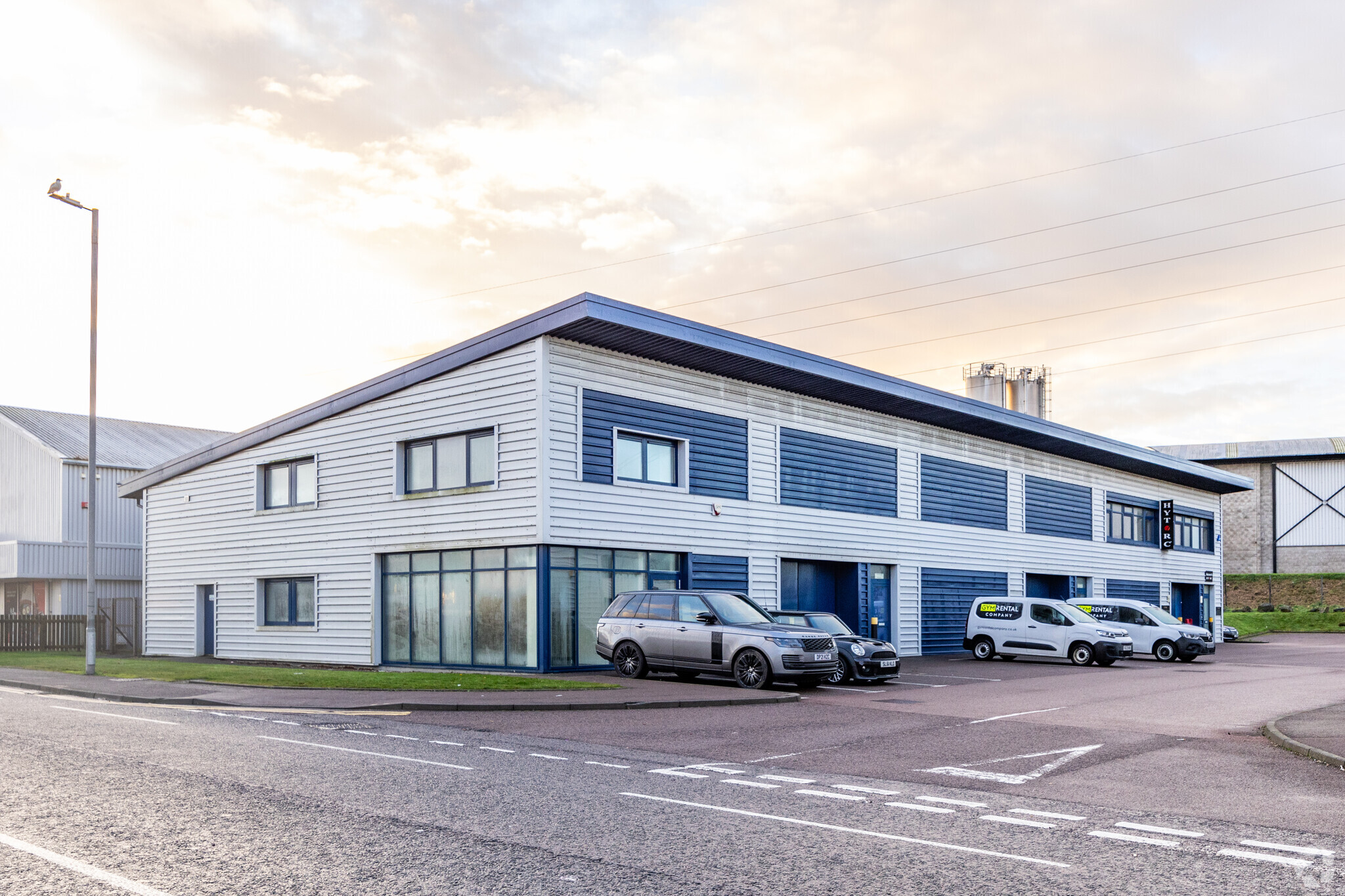
Cette fonctionnalité n’est pas disponible pour le moment.
Nous sommes désolés, mais la fonctionnalité à laquelle vous essayez d’accéder n’est pas disponible actuellement. Nous sommes au courant du problème et notre équipe travaille activement pour le résoudre.
Veuillez vérifier de nouveau dans quelques minutes. Veuillez nous excuser pour ce désagrément.
– L’équipe LoopNet
merci

Votre e-mail a été envoyé !
Wellington Cir Industriel/Logistique 399 – 975 m² À louer Aberdeen AB12 3JG


Certaines informations ont été traduites automatiquement.
CARACTÉRISTIQUES
TOUS LES ESPACES DISPONIBLES(2)
Afficher les loyers en
- ESPACE
- SURFACE
- DURÉE
- LOYER
- TYPE DE BIEN
- ÉTAT
- DISPONIBLE
Les espaces 2 de cet immeuble doivent être loués ensemble, pour un total de 575 m² (Surface contiguë):
The units include 6,192 SF of modern office accommodation and staff welfare facilities over two storeys. The offices are carpeted throughout, with artificial lighting provided by way of fluorescent lighting and ample natural lighting provided by way of double glazed windows. Electrically operated loading doors provide vehicular access to the units and communal car parking is situated to the front of the subjects.
- Classe d’utilisation: Classe 5
- Stores automatiques
- Comprend 125 m² d’espace de bureau dédié
- Lumière naturelle
- Portes de chargement à commande électrique
Les espaces 2 de cet immeuble doivent être loués ensemble, pour un total de 399 m² (Surface contiguë):
The unit include 4,298 SF of modern office accommodation and staff welfare facilities over two storeys. The offices are carpeted throughout, with artificial lighting provided by way of fluorescent lighting and ample natural lighting provided by way of double glazed windows. Electrically operated loading doors provide vehicular access to the units and communal car parking is situated to the front of the subjects.
- Classe d’utilisation: Classe 5
- Lumière naturelle
- Portes de chargement à commande électrique
- WC et installations pour le personnel.
- Comprend 105 m² d’espace de bureau dédié
- Stores automatiques
- Entrepôt à aire ouverte.
| Espace | Surface | Durée | Loyer | Type de bien | État | Disponible |
| RDC – 2-3, 1er étage – 2-3 | 575 m² | Négociable | Sur demande Sur demande Sur demande Sur demande | Industriel/Logistique | Construction achevée | Maintenant |
| RDC – 3, 1er étage – 3 | 399 m² | Négociable | Sur demande Sur demande Sur demande Sur demande | Industriel/Logistique | Construction achevée | Maintenant |
RDC – 2-3, 1er étage – 2-3
Les espaces 2 de cet immeuble doivent être loués ensemble, pour un total de 575 m² (Surface contiguë):
| Surface |
|
RDC – 2-3 - 450 m²
1er étage – 2-3 - 125 m²
|
| Durée |
| Négociable |
| Loyer |
| Sur demande Sur demande Sur demande Sur demande |
| Type de bien |
| Industriel/Logistique |
| État |
| Construction achevée |
| Disponible |
| Maintenant |
RDC – 3, 1er étage – 3
Les espaces 2 de cet immeuble doivent être loués ensemble, pour un total de 399 m² (Surface contiguë):
| Surface |
|
RDC – 3 - 294 m²
1er étage – 3 - 105 m²
|
| Durée |
| Négociable |
| Loyer |
| Sur demande Sur demande Sur demande Sur demande |
| Type de bien |
| Industriel/Logistique |
| État |
| Construction achevée |
| Disponible |
| Maintenant |
RDC – 2-3, 1er étage – 2-3
| Surface |
RDC – 2-3 - 450 m²
1er étage – 2-3 - 125 m²
|
| Durée | Négociable |
| Loyer | Sur demande |
| Type de bien | Industriel/Logistique |
| État | Construction achevée |
| Disponible | Maintenant |
The units include 6,192 SF of modern office accommodation and staff welfare facilities over two storeys. The offices are carpeted throughout, with artificial lighting provided by way of fluorescent lighting and ample natural lighting provided by way of double glazed windows. Electrically operated loading doors provide vehicular access to the units and communal car parking is situated to the front of the subjects.
- Classe d’utilisation: Classe 5
- Lumière naturelle
- Stores automatiques
- Portes de chargement à commande électrique
- Comprend 125 m² d’espace de bureau dédié
RDC – 3, 1er étage – 3
| Surface |
RDC – 3 - 294 m²
1er étage – 3 - 105 m²
|
| Durée | Négociable |
| Loyer | Sur demande |
| Type de bien | Industriel/Logistique |
| État | Construction achevée |
| Disponible | Maintenant |
The unit include 4,298 SF of modern office accommodation and staff welfare facilities over two storeys. The offices are carpeted throughout, with artificial lighting provided by way of fluorescent lighting and ample natural lighting provided by way of double glazed windows. Electrically operated loading doors provide vehicular access to the units and communal car parking is situated to the front of the subjects.
- Classe d’utilisation: Classe 5
- Comprend 105 m² d’espace de bureau dédié
- Lumière naturelle
- Stores automatiques
- Portes de chargement à commande électrique
- Entrepôt à aire ouverte.
- WC et installations pour le personnel.
APERÇU DU BIEN
Les sujets comprennent deux grandes unités industrielles mitoyennes occupant une place prépondérante dans le développement d'unités similaires. Les unités sont de construction à ossature monopente en acier avec revêtement métallique profilé sur les murs principaux et le toit. À l'intérieur, les unités ont un sol en béton et l'éclairage est assuré par des luminaires halogènes suspendus.
INFORMATIONS SUR L’IMMEUBLE
Présenté par

Wellington Cir
Hum, une erreur s’est produite lors de l’envoi de votre message. Veuillez réessayer.
Merci ! Votre message a été envoyé.





