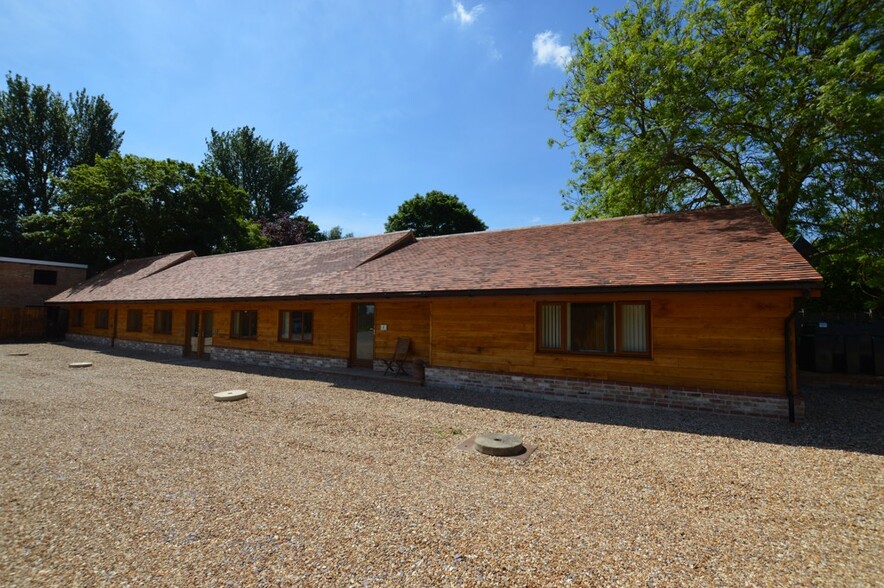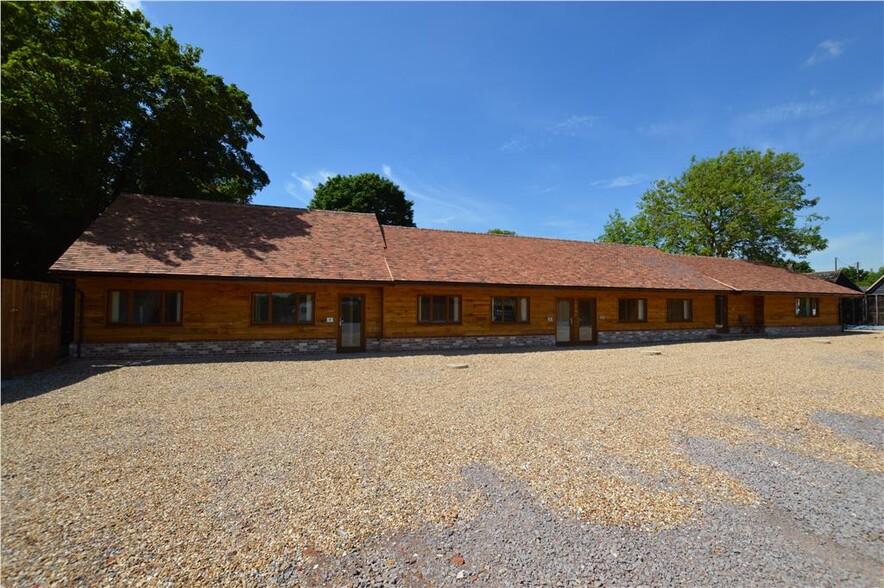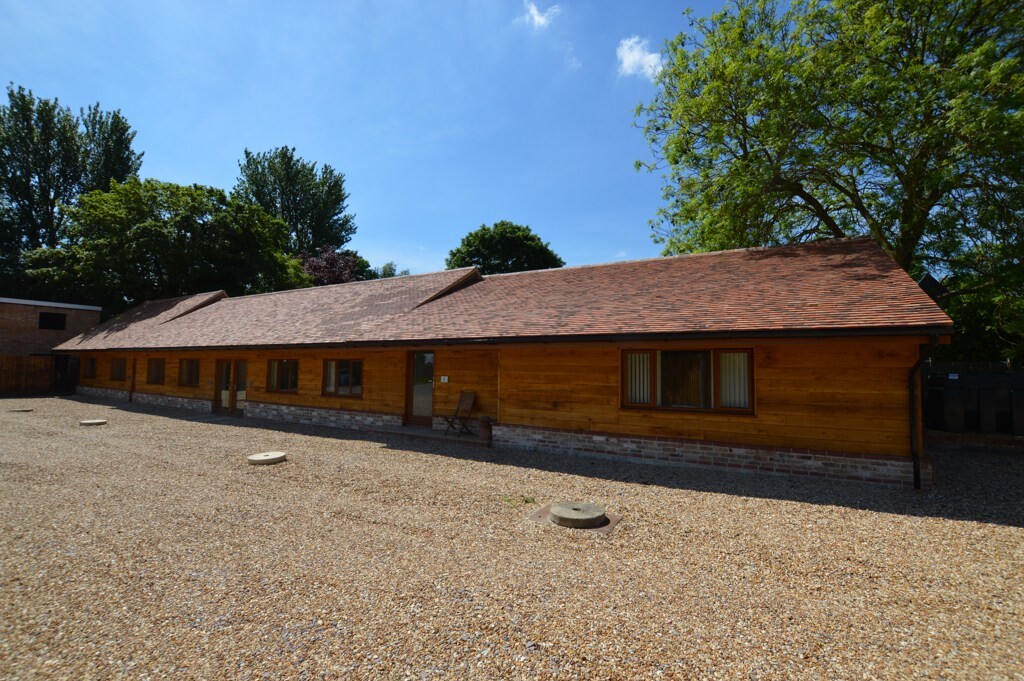
Cette fonctionnalité n’est pas disponible pour le moment.
Nous sommes désolés, mais la fonctionnalité à laquelle vous essayez d’accéder n’est pas disponible actuellement. Nous sommes au courant du problème et notre équipe travaille activement pour le résoudre.
Veuillez vérifier de nouveau dans quelques minutes. Veuillez nous excuser pour ce désagrément.
– L’équipe LoopNet
merci

Votre e-mail a été envoyé !
The Old Ford West End Rd Bureau 9 – 121 m² À louer Kempston MK43 8RU


Certaines informations ont été traduites automatiquement.
INFORMATIONS PRINCIPALES
- Situation calme et rurale
- Vaste parking
- Sécurité 24 heures sur 24
TOUS LES ESPACES DISPONIBLES(4)
Afficher les loyers en
- ESPACE
- SURFACE
- DURÉE
- LOYER
- TYPE DE BIEN
- ÉTAT
- DISPONIBLE
Comprising of open plan ground and first floor office space, kitchen, WC and parking. Double glazed windows, oil to radiator central heating and LED lighting. Both units offer open-plan layout on the ground floor, while the upper floor provides flexible office spaces with large windows. The building is surrounded by ample parking, and this adaptable unit is ideal for a growing business seeking a professional, accessible location. £13,500 per annum, inclusive of service charge.
- Classe d’utilisation: E
- Disposition open space
- Système de chauffage central
- Open space
- Fenêtres à double vitrage
- Partiellement aménagé comme Bureau standard
- Peut être combiné avec un ou plusieurs espaces supplémentaires jusqu’à 50 m² d’espace adjacent
- Toilettes incluses dans le bail
- Espace polyvalent
- Cuisine
Comprising of open plan ground and first floor office space, kitchen, WC and parking. Double glazed windows, oil to radiator central heating and LED lighting. Both units offer open-plan layout on the ground floor, while the upper floor provides flexible office spaces with large windows. The building is surrounded by ample parking, and this adaptable unit is ideal for a growing business seeking a professional, accessible location. £16,500 per annum, inclusive of service charge.
- Classe d’utilisation: E
- Disposition open space
- Système de chauffage central
- Open space
- Fenêtres à double vitrage
- Partiellement aménagé comme Bureau standard
- Peut être combiné avec un ou plusieurs espaces supplémentaires jusqu’à 71 m² d’espace adjacent
- Toilettes incluses dans le bail
- Espace polyvalent
- Cuisine
Comprising of open plan ground and first floor office space, kitchen, WC and parking. Double glazed windows, oil to radiator central heating and LED lighting. Both units offer open-plan layout on the ground floor, while the upper floor provides flexible office spaces with large windows. The building is surrounded by ample parking, and this adaptable unit is ideal for a growing business seeking a professional, accessible location. £13,500 per annum, inclusive of service charge.
- Classe d’utilisation: E
- Disposition open space
- Système de chauffage central
- Open space
- Fenêtres à double vitrage
- Partiellement aménagé comme Bureau standard
- Peut être combiné avec un ou plusieurs espaces supplémentaires jusqu’à 50 m² d’espace adjacent
- Toilettes incluses dans le bail
- Espace polyvalent
- Cuisine
Comprising of open plan ground and first floor office space, kitchen, WC and parking. Double glazed windows, oil to radiator central heating and LED lighting. Both units offer open-plan layout on the ground floor, while the upper floor provides flexible office spaces with large windows. The building is surrounded by ample parking, and this adaptable unit is ideal for a growing business seeking a professional, accessible location. £16,500 per annum, inclusive of service charge.
- Classe d’utilisation: E
- Disposition open space
- Système de chauffage central
- Open space
- Fenêtres à double vitrage
- Partiellement aménagé comme Bureau standard
- Peut être combiné avec un ou plusieurs espaces supplémentaires jusqu’à 71 m² d’espace adjacent
- Toilettes incluses dans le bail
- Espace polyvalent
- Cuisine
| Espace | Surface | Durée | Loyer | Type de bien | État | Disponible |
| RDC, bureau Unit 1 | 41 m² | Négociable | Sur demande Sur demande Sur demande Sur demande | Bureau | Construction partielle | En attente |
| RDC, bureau Unit 2 | 62 m² | Négociable | Sur demande Sur demande Sur demande Sur demande | Bureau | Construction partielle | Maintenant |
| 1er étage, bureau Unit 1 | 9 m² | Négociable | Sur demande Sur demande Sur demande Sur demande | Bureau | Construction partielle | En attente |
| 1er étage, bureau Unit 2 | 9 m² | Négociable | Sur demande Sur demande Sur demande Sur demande | Bureau | Construction partielle | Maintenant |
RDC, bureau Unit 1
| Surface |
| 41 m² |
| Durée |
| Négociable |
| Loyer |
| Sur demande Sur demande Sur demande Sur demande |
| Type de bien |
| Bureau |
| État |
| Construction partielle |
| Disponible |
| En attente |
RDC, bureau Unit 2
| Surface |
| 62 m² |
| Durée |
| Négociable |
| Loyer |
| Sur demande Sur demande Sur demande Sur demande |
| Type de bien |
| Bureau |
| État |
| Construction partielle |
| Disponible |
| Maintenant |
1er étage, bureau Unit 1
| Surface |
| 9 m² |
| Durée |
| Négociable |
| Loyer |
| Sur demande Sur demande Sur demande Sur demande |
| Type de bien |
| Bureau |
| État |
| Construction partielle |
| Disponible |
| En attente |
1er étage, bureau Unit 2
| Surface |
| 9 m² |
| Durée |
| Négociable |
| Loyer |
| Sur demande Sur demande Sur demande Sur demande |
| Type de bien |
| Bureau |
| État |
| Construction partielle |
| Disponible |
| Maintenant |
RDC, bureau Unit 1
| Surface | 41 m² |
| Durée | Négociable |
| Loyer | Sur demande |
| Type de bien | Bureau |
| État | Construction partielle |
| Disponible | En attente |
Comprising of open plan ground and first floor office space, kitchen, WC and parking. Double glazed windows, oil to radiator central heating and LED lighting. Both units offer open-plan layout on the ground floor, while the upper floor provides flexible office spaces with large windows. The building is surrounded by ample parking, and this adaptable unit is ideal for a growing business seeking a professional, accessible location. £13,500 per annum, inclusive of service charge.
- Classe d’utilisation: E
- Partiellement aménagé comme Bureau standard
- Disposition open space
- Peut être combiné avec un ou plusieurs espaces supplémentaires jusqu’à 50 m² d’espace adjacent
- Système de chauffage central
- Toilettes incluses dans le bail
- Open space
- Espace polyvalent
- Fenêtres à double vitrage
- Cuisine
RDC, bureau Unit 2
| Surface | 62 m² |
| Durée | Négociable |
| Loyer | Sur demande |
| Type de bien | Bureau |
| État | Construction partielle |
| Disponible | Maintenant |
Comprising of open plan ground and first floor office space, kitchen, WC and parking. Double glazed windows, oil to radiator central heating and LED lighting. Both units offer open-plan layout on the ground floor, while the upper floor provides flexible office spaces with large windows. The building is surrounded by ample parking, and this adaptable unit is ideal for a growing business seeking a professional, accessible location. £16,500 per annum, inclusive of service charge.
- Classe d’utilisation: E
- Partiellement aménagé comme Bureau standard
- Disposition open space
- Peut être combiné avec un ou plusieurs espaces supplémentaires jusqu’à 71 m² d’espace adjacent
- Système de chauffage central
- Toilettes incluses dans le bail
- Open space
- Espace polyvalent
- Fenêtres à double vitrage
- Cuisine
1er étage, bureau Unit 1
| Surface | 9 m² |
| Durée | Négociable |
| Loyer | Sur demande |
| Type de bien | Bureau |
| État | Construction partielle |
| Disponible | En attente |
Comprising of open plan ground and first floor office space, kitchen, WC and parking. Double glazed windows, oil to radiator central heating and LED lighting. Both units offer open-plan layout on the ground floor, while the upper floor provides flexible office spaces with large windows. The building is surrounded by ample parking, and this adaptable unit is ideal for a growing business seeking a professional, accessible location. £13,500 per annum, inclusive of service charge.
- Classe d’utilisation: E
- Partiellement aménagé comme Bureau standard
- Disposition open space
- Peut être combiné avec un ou plusieurs espaces supplémentaires jusqu’à 50 m² d’espace adjacent
- Système de chauffage central
- Toilettes incluses dans le bail
- Open space
- Espace polyvalent
- Fenêtres à double vitrage
- Cuisine
1er étage, bureau Unit 2
| Surface | 9 m² |
| Durée | Négociable |
| Loyer | Sur demande |
| Type de bien | Bureau |
| État | Construction partielle |
| Disponible | Maintenant |
Comprising of open plan ground and first floor office space, kitchen, WC and parking. Double glazed windows, oil to radiator central heating and LED lighting. Both units offer open-plan layout on the ground floor, while the upper floor provides flexible office spaces with large windows. The building is surrounded by ample parking, and this adaptable unit is ideal for a growing business seeking a professional, accessible location. £16,500 per annum, inclusive of service charge.
- Classe d’utilisation: E
- Partiellement aménagé comme Bureau standard
- Disposition open space
- Peut être combiné avec un ou plusieurs espaces supplémentaires jusqu’à 71 m² d’espace adjacent
- Système de chauffage central
- Toilettes incluses dans le bail
- Open space
- Espace polyvalent
- Fenêtres à double vitrage
- Cuisine
APERÇU DU BIEN
Le parc d'affaires Rushey Ford à Bedford bénéficie d'un emplacement stratégique à proximité de l'A421, avec un accès facile aux autoroutes M1 et A1.
- Accès 24 h/24
- Cour
INFORMATIONS SUR L’IMMEUBLE
Présenté par

The Old Ford | West End Rd
Hum, une erreur s’est produite lors de l’envoi de votre message. Veuillez réessayer.
Merci ! Votre message a été envoyé.





