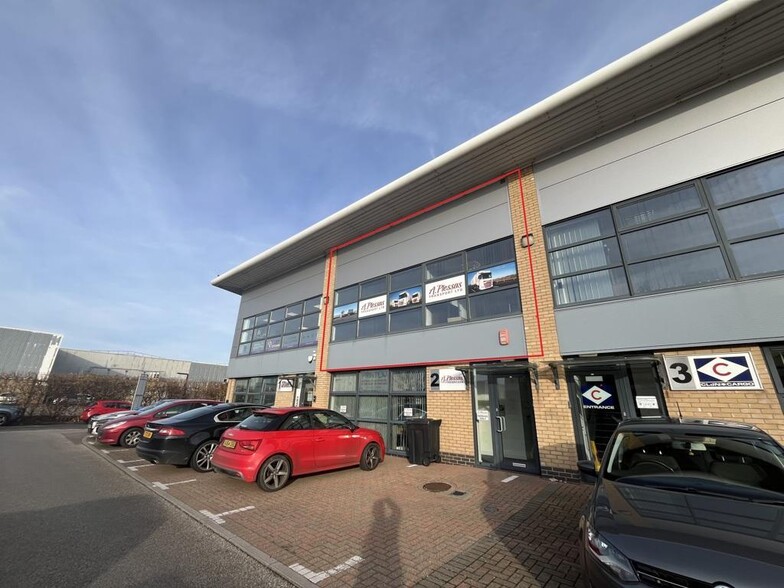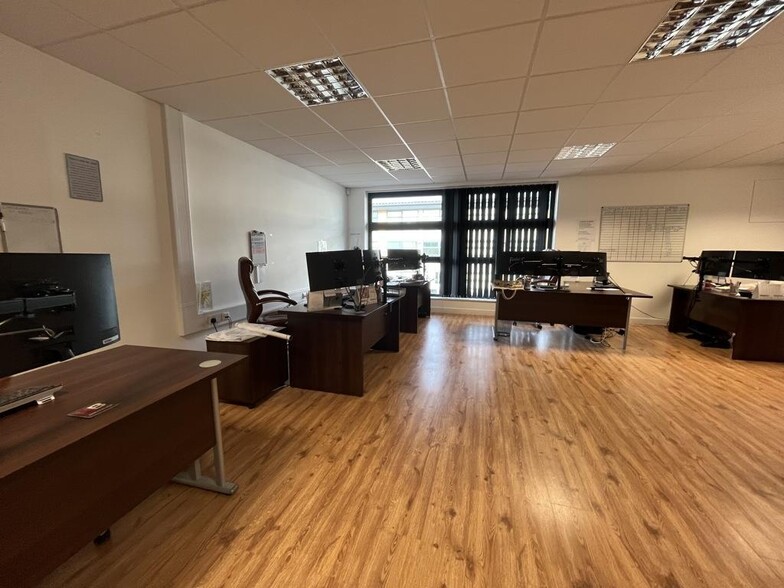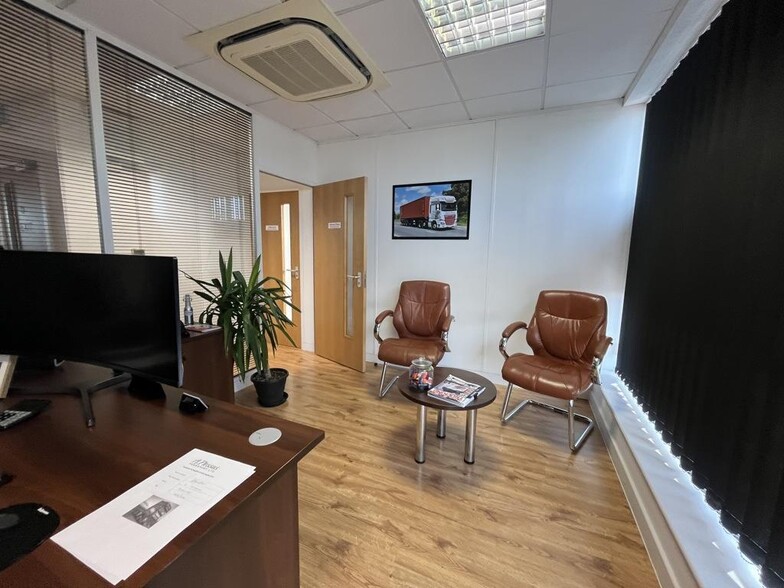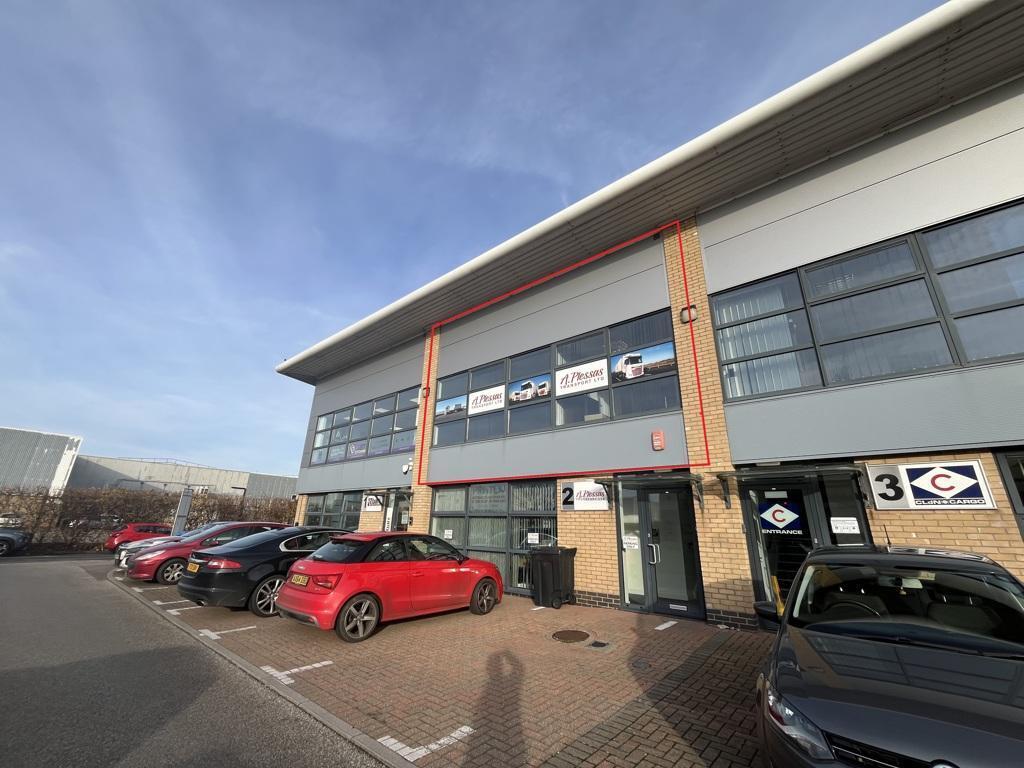
Cette fonctionnalité n’est pas disponible pour le moment.
Nous sommes désolés, mais la fonctionnalité à laquelle vous essayez d’accéder n’est pas disponible actuellement. Nous sommes au courant du problème et notre équipe travaille activement pour le résoudre.
Veuillez vérifier de nouveau dans quelques minutes. Veuillez nous excuser pour ce désagrément.
– L’équipe LoopNet
merci

Votre e-mail a été envoyé !
Delta Terrace West Rd Bureau 97 m² À louer Ipswich IP3 9SX



Certaines informations ont été traduites automatiquement.
INFORMATIONS PRINCIPALES
- Open plan first floor office with Masterlord office village
- Rent £17,250 per annum exclusive
- Available for immediate occupation
- Net internal floor area: 1,039 sq ft (96 sq m)
- Forecourt car parking spaces
TOUS LES ESPACE DISPONIBLES(1)
Afficher les loyers en
- ESPACE
- SURFACE
- DURÉE
- LOYER
- TYPE DE BIEN
- ÉTAT
- DISPONIBLE
Masterlord Office Village is a modern development located on Ransomes Europark to the south east of Ipswich adjoining the A14. The A14 provides excellent road links with Felixstowe, London and the national motorway network.The premises are located within the Delta Terrace. DESCRIPTION:The premises comprise a first floor office within a mid terrace, modern two storey office complex of similar units. The office is brick/blockwork construction under a pitched roof with aluminium cladding to the front elevations, incorporating large full height windows. The office is partitioned to provide a main open plan office area together with a partitioned board room and meeting room. Ancillary accommodation includes a kitchen and WCs. The property is accessed via an internal stairwell off the ground floor front elevation.The specification includes suspended ceilings incorporating fluorescent lighting, air-conditioning , perimeter trunking with power & data points and wood effect laminate floor coverings. 3 forecourt parking spaces are allocated to the unit. ACCOMMODATION: [Approximate Net Internal Floor Areas] Main Office: 709 sq ft [ 65.87 sq m] Board Room: 141 sq ft [ 13.41 sq m] Private Office: 122 sq ft [ 11.32 sq m] Kitchen: 66 sq ft [ 6.14 sq m] WCs: -- -- Total Net Internal Floor Area: 1,039 sq ft [ 96.46 sq m]BUSINESS RATES:The offices are currently assessed as follows:Rateable Value: £14,000 Rates Payable: £6,986 per annumThe rates payable are based on the current UBR of £0.499 for 2024/25. All interested parties should make their own enquiries to verify their rates liability.PLANNING:The units have planning permission for offices within Class E (g)(i) of the Town & County Planning (Use Classes) Order 1987 (as amended). Class E allows for a variety of uses including sports & recreation, medical & health services, research & development, financial & professional, all of which may suit the premises. All interested parties should make their own enquiries with the local planning authority to confirm their intended use. SERVICES:It is understood the premises is connected to mains water, electricity and private drainage. We have not tested any of the services and all interested parties should rely upon their own enquiries with the relevant utility companies in connection with the availability and capacity of all those serving the property including IT and telecommunications.LOCAL AUTHORITY:Ipswich Borough Council, Grafton House 15-17 Russell Road Ipswich Suffolk IP1 2DE[use Contact Agent Button]ENERGY PERFORMANCE CERTIFICATE [EPC]: D Rating (ref 8498-0266-2584-1600-2040)TERMS:The office is available to let on a new effective full repairing and insuring business lease, upon terms to be agreed and at an initial rent of £17,250 per annum exclusive. A service charge is payable in relation to the upkeep of the estate, exterior and structure of the buildings. The rent and service charge are plus VAT.LEGAL COSTS:Each party is to be responsible for their own legal costs.
| Espace | Surface | Durée | Loyer | Type de bien | État | Disponible |
| - | 97 m² | Négociable | Sur demande Sur demande Sur demande Sur demande | Bureau | - | 30 jours |
-
| Surface |
| 97 m² |
| Durée |
| Négociable |
| Loyer |
| Sur demande Sur demande Sur demande Sur demande |
| Type de bien |
| Bureau |
| État |
| - |
| Disponible |
| 30 jours |
-
| Surface | 97 m² |
| Durée | Négociable |
| Loyer | Sur demande |
| Type de bien | Bureau |
| État | - |
| Disponible | 30 jours |
Masterlord Office Village is a modern development located on Ransomes Europark to the south east of Ipswich adjoining the A14. The A14 provides excellent road links with Felixstowe, London and the national motorway network.The premises are located within the Delta Terrace. DESCRIPTION:The premises comprise a first floor office within a mid terrace, modern two storey office complex of similar units. The office is brick/blockwork construction under a pitched roof with aluminium cladding to the front elevations, incorporating large full height windows. The office is partitioned to provide a main open plan office area together with a partitioned board room and meeting room. Ancillary accommodation includes a kitchen and WCs. The property is accessed via an internal stairwell off the ground floor front elevation.The specification includes suspended ceilings incorporating fluorescent lighting, air-conditioning , perimeter trunking with power & data points and wood effect laminate floor coverings. 3 forecourt parking spaces are allocated to the unit. ACCOMMODATION: [Approximate Net Internal Floor Areas] Main Office: 709 sq ft [ 65.87 sq m] Board Room: 141 sq ft [ 13.41 sq m] Private Office: 122 sq ft [ 11.32 sq m] Kitchen: 66 sq ft [ 6.14 sq m] WCs: -- -- Total Net Internal Floor Area: 1,039 sq ft [ 96.46 sq m]BUSINESS RATES:The offices are currently assessed as follows:Rateable Value: £14,000 Rates Payable: £6,986 per annumThe rates payable are based on the current UBR of £0.499 for 2024/25. All interested parties should make their own enquiries to verify their rates liability.PLANNING:The units have planning permission for offices within Class E (g)(i) of the Town & County Planning (Use Classes) Order 1987 (as amended). Class E allows for a variety of uses including sports & recreation, medical & health services, research & development, financial & professional, all of which may suit the premises. All interested parties should make their own enquiries with the local planning authority to confirm their intended use. SERVICES:It is understood the premises is connected to mains water, electricity and private drainage. We have not tested any of the services and all interested parties should rely upon their own enquiries with the relevant utility companies in connection with the availability and capacity of all those serving the property including IT and telecommunications.LOCAL AUTHORITY:Ipswich Borough Council, Grafton House 15-17 Russell Road Ipswich Suffolk IP1 2DE[use Contact Agent Button]ENERGY PERFORMANCE CERTIFICATE [EPC]: D Rating (ref 8498-0266-2584-1600-2040)TERMS:The office is available to let on a new effective full repairing and insuring business lease, upon terms to be agreed and at an initial rent of £17,250 per annum exclusive. A service charge is payable in relation to the upkeep of the estate, exterior and structure of the buildings. The rent and service charge are plus VAT.LEGAL COSTS:Each party is to be responsible for their own legal costs.
CARACTÉRISTIQUES
- Plancher surélevé
- Système de sécurité
- Éclairage encastré
- Climatisation
INFORMATIONS SUR L’IMMEUBLE
OCCUPANTS
- ÉTAGE
- NOM DE L’OCCUPANT
- RDC
- Bluebell Mortgages
- 1er
- CareFirst Blue Cross BlueShield
- RDC
- CLDN Cargo UK Ltd
- RDC
- Crane PLC
- 1er
- East Anglian Childrens Hospice
- RDC
- Integrated Care24 Ltd
- 1er
- Omnetric
- RDC
- Tax Rebates Ltd
- RDC
- The Ferns
- RDC
- Woven Solutions
Présenté par

Delta Terrace | West Rd
Hum, une erreur s’est produite lors de l’envoi de votre message. Veuillez réessayer.
Merci ! Votre message a été envoyé.

