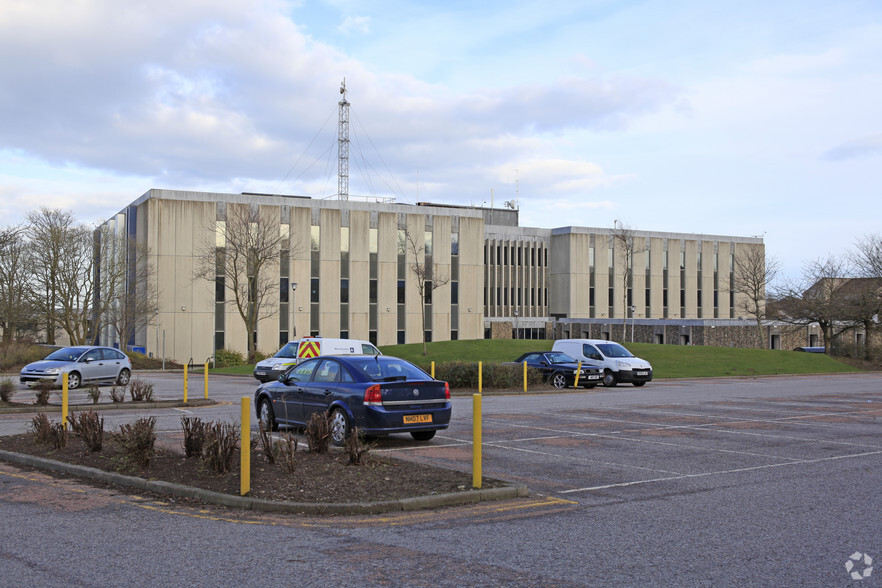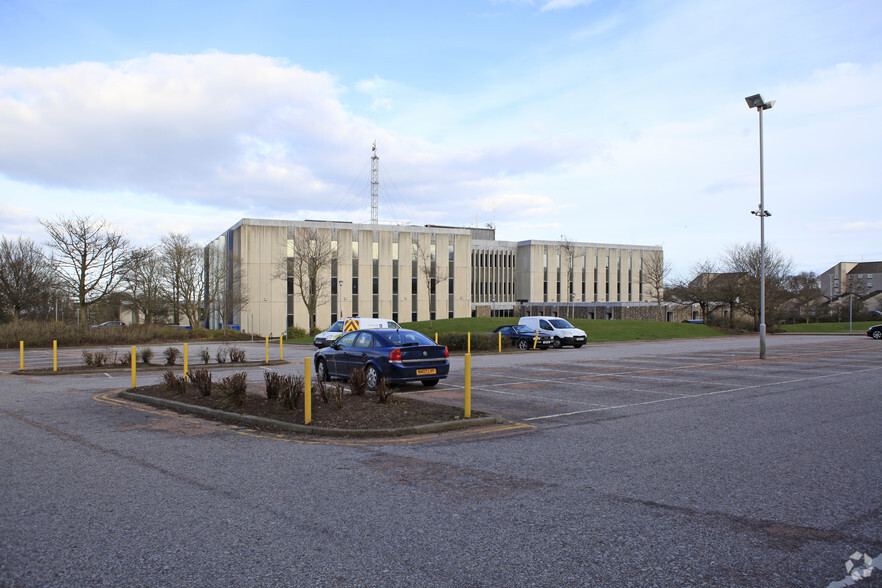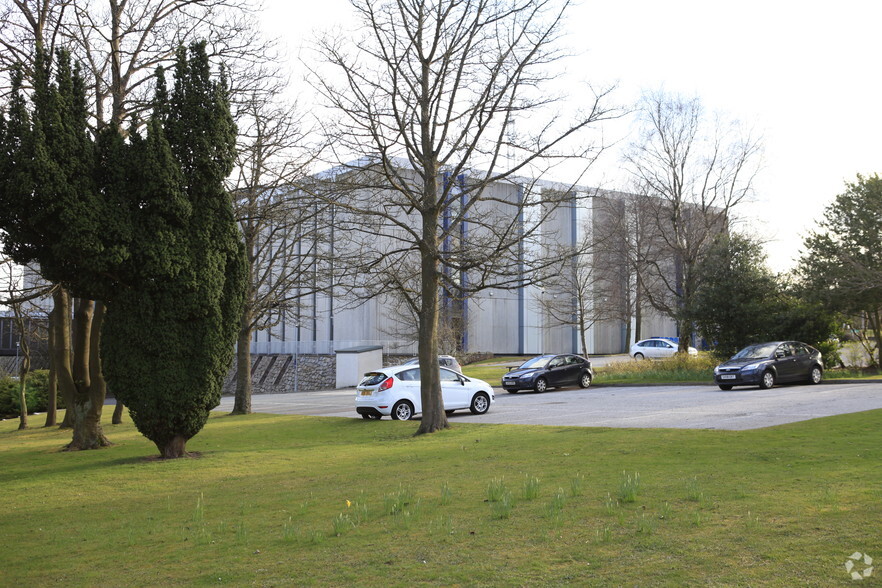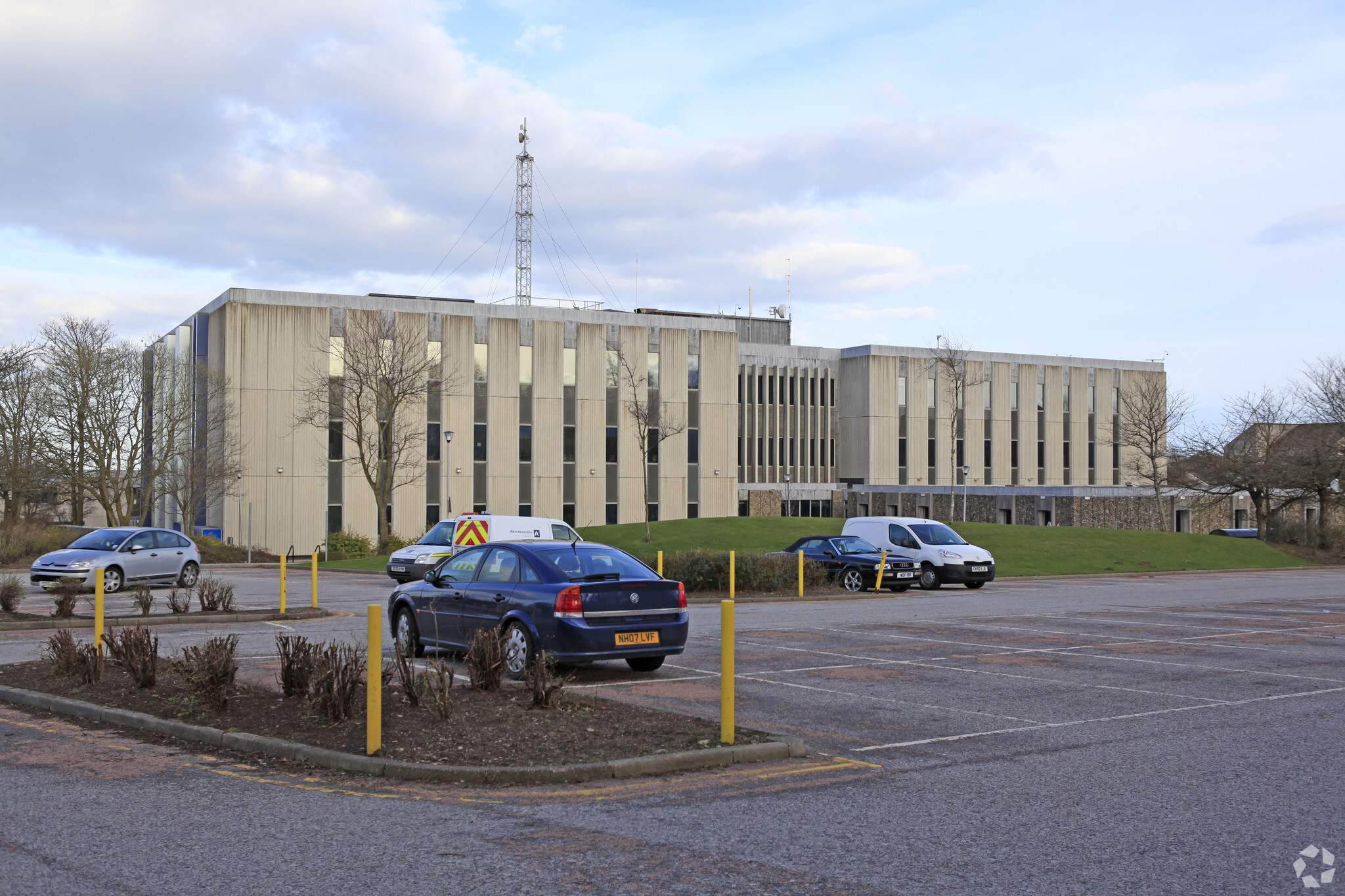
Cette fonctionnalité n’est pas disponible pour le moment.
Nous sommes désolés, mais la fonctionnalité à laquelle vous essayez d’accéder n’est pas disponible actuellement. Nous sommes au courant du problème et notre équipe travaille activement pour le résoudre.
Veuillez vérifier de nouveau dans quelques minutes. Veuillez nous excuser pour ce désagrément.
– L’équipe LoopNet
merci

Votre e-mail a été envoyé !
Woodhill House Westburn Rd Bureau 209 – 5 119 m² À louer Aberdeen AB16 5GB



Certaines informations ont été traduites automatiquement.
INFORMATIONS PRINCIPALES
- Good parking provision
- The subjects are located at the corner of North Anderson Drive and Westburn Road
- Good road transport links
TOUS LES ESPACES DISPONIBLES(6)
Afficher les loyers en
- ESPACE
- SURFACE
- DURÉE
- LOYER
- TYPE DE BIEN
- ÉTAT
- DISPONIBLE
The subjects comprise the entirety of the North and South wings on the first floor and the entirety of the North wing and part south wing on the 2nd floor. The suites benefit from raised access floors and tempered air heating system and are carpeted throughout with painted wall coverings and a mix of LED and Cat 2 lighting. There is also access to private meeting rooms as well as separate kitchen facilities and disabled access/ WC facilities on each floor as well as an on-site café and manned reception.
- Classe d’utilisation: Classe 4
- Disposition open space
- Plancher surélevé
- Private meeting rooms
- Raised access floors
- Entièrement aménagé comme Bureau standard
- Peut être combiné avec un ou plusieurs espaces supplémentaires jusqu’à 5 119 m² d’espace adjacent
- Classe de performance énergétique –C
- Open plan
The subjects comprise the entirety of the North and South wings on the first floor and the entirety of the North wing and part south wing on the 2nd floor. The suites benefit from raised access floors and tempered air heating system and are carpeted throughout with painted wall coverings and a mix of LED and Cat 2 lighting. There is also access to private meeting rooms as well as separate kitchen facilities and disabled access/ WC facilities on each floor as well as an on-site café and manned reception.
- Classe d’utilisation: Classe 4
- Disposition open space
- Plancher surélevé
- Private meeting rooms
- Raised access floors
- Entièrement aménagé comme Bureau standard
- Peut être combiné avec un ou plusieurs espaces supplémentaires jusqu’à 5 119 m² d’espace adjacent
- Classe de performance énergétique –C
- Open plan
The subjects comprise the entirety of the North and South wings on the first floor and the entirety of the North wing and part south wing on the 2nd floor. The suites benefit from raised access floors and tempered air heating system and are carpeted throughout with painted wall coverings and a mix of LED and Cat 2 lighting. There is also access to private meeting rooms as well as separate kitchen facilities and disabled access/ WC facilities on each floor as well as an on-site café and manned reception.
- Classe d’utilisation: Classe 4
- Disposition open space
- Plancher surélevé
- Private meeting rooms
- Raised access floors
- Entièrement aménagé comme Bureau standard
- Peut être combiné avec un ou plusieurs espaces supplémentaires jusqu’à 5 119 m² d’espace adjacent
- Classe de performance énergétique –C
- Open plan
The subjects comprise the entirety of the North and South wings on the first floor and the entirety of the North wing and part south wing on the 2nd floor. The suites benefit from raised access floors and tempered air heating system and are carpeted throughout with painted wall coverings and a mix of LED and Cat 2 lighting. There is also access to private meeting rooms as well as separate kitchen facilities and disabled access/ WC facilities on each floor as well as an on-site café and manned reception.
- Classe d’utilisation: Classe 4
- Disposition open space
- Plancher surélevé
- Private meeting rooms
- Raised access floors
- Entièrement aménagé comme Bureau standard
- Peut être combiné avec un ou plusieurs espaces supplémentaires jusqu’à 5 119 m² d’espace adjacent
- Classe de performance énergétique –C
- Open plan
The subjects comprise the entirety of the North and South wings on the first floor and the entirety of the North wing and part south wing on the 2nd floor. The suites benefit from raised access floors and tempered air heating system and are carpeted throughout with painted wall coverings and a mix of LED and Cat 2 lighting. There is also access to private meeting rooms as well as separate kitchen facilities and disabled access/ WC facilities on each floor as well as an on-site café and manned reception.
- Classe d’utilisation: Classe 4
- Disposition open space
- Plancher surélevé
- Private meeting rooms
- Raised access floors
- Entièrement aménagé comme Bureau standard
- Peut être combiné avec un ou plusieurs espaces supplémentaires jusqu’à 5 119 m² d’espace adjacent
- Classe de performance énergétique –C
- Open plan
The subjects comprise the entirety of the North and South wings on the first floor and the entirety of the North wing and part south wing on the 2nd floor. The suites benefit from raised access floors and tempered air heating system and are carpeted throughout with painted wall coverings and a mix of LED and Cat 2 lighting. There is also access to private meeting rooms as well as separate kitchen facilities and disabled access/ WC facilities on each floor as well as an on-site café and manned reception.
- Classe d’utilisation: Classe 4
- Disposition open space
- Plancher surélevé
- Private meeting rooms
- Raised access floors
- Entièrement aménagé comme Bureau standard
- Peut être combiné avec un ou plusieurs espaces supplémentaires jusqu’à 5 119 m² d’espace adjacent
- Classe de performance énergétique –C
- Open plan
| Espace | Surface | Durée | Loyer | Type de bien | État | Disponible |
| 1er étage, bureau Meeting Rooms | 279 m² | Négociable | Sur demande Sur demande Sur demande Sur demande | Bureau | Construction achevée | Maintenant |
| 1er étage, bureau North | 1 336 m² | Négociable | Sur demande Sur demande Sur demande Sur demande | Bureau | Construction achevée | Maintenant |
| 1er étage, bureau South | 1 334 m² | Négociable | Sur demande Sur demande Sur demande Sur demande | Bureau | Construction achevée | Maintenant |
| 2e étage, bureau Meeting Rooms | 209 m² | Négociable | Sur demande Sur demande Sur demande Sur demande | Bureau | Construction achevée | Maintenant |
| 2e étage, bureau North | 1 333 m² | Négociable | Sur demande Sur demande Sur demande Sur demande | Bureau | Construction achevée | Maintenant |
| 2e étage, bureau South | 628 m² | Négociable | Sur demande Sur demande Sur demande Sur demande | Bureau | Construction achevée | Maintenant |
1er étage, bureau Meeting Rooms
| Surface |
| 279 m² |
| Durée |
| Négociable |
| Loyer |
| Sur demande Sur demande Sur demande Sur demande |
| Type de bien |
| Bureau |
| État |
| Construction achevée |
| Disponible |
| Maintenant |
1er étage, bureau North
| Surface |
| 1 336 m² |
| Durée |
| Négociable |
| Loyer |
| Sur demande Sur demande Sur demande Sur demande |
| Type de bien |
| Bureau |
| État |
| Construction achevée |
| Disponible |
| Maintenant |
1er étage, bureau South
| Surface |
| 1 334 m² |
| Durée |
| Négociable |
| Loyer |
| Sur demande Sur demande Sur demande Sur demande |
| Type de bien |
| Bureau |
| État |
| Construction achevée |
| Disponible |
| Maintenant |
2e étage, bureau Meeting Rooms
| Surface |
| 209 m² |
| Durée |
| Négociable |
| Loyer |
| Sur demande Sur demande Sur demande Sur demande |
| Type de bien |
| Bureau |
| État |
| Construction achevée |
| Disponible |
| Maintenant |
2e étage, bureau North
| Surface |
| 1 333 m² |
| Durée |
| Négociable |
| Loyer |
| Sur demande Sur demande Sur demande Sur demande |
| Type de bien |
| Bureau |
| État |
| Construction achevée |
| Disponible |
| Maintenant |
2e étage, bureau South
| Surface |
| 628 m² |
| Durée |
| Négociable |
| Loyer |
| Sur demande Sur demande Sur demande Sur demande |
| Type de bien |
| Bureau |
| État |
| Construction achevée |
| Disponible |
| Maintenant |
1er étage, bureau Meeting Rooms
| Surface | 279 m² |
| Durée | Négociable |
| Loyer | Sur demande |
| Type de bien | Bureau |
| État | Construction achevée |
| Disponible | Maintenant |
The subjects comprise the entirety of the North and South wings on the first floor and the entirety of the North wing and part south wing on the 2nd floor. The suites benefit from raised access floors and tempered air heating system and are carpeted throughout with painted wall coverings and a mix of LED and Cat 2 lighting. There is also access to private meeting rooms as well as separate kitchen facilities and disabled access/ WC facilities on each floor as well as an on-site café and manned reception.
- Classe d’utilisation: Classe 4
- Entièrement aménagé comme Bureau standard
- Disposition open space
- Peut être combiné avec un ou plusieurs espaces supplémentaires jusqu’à 5 119 m² d’espace adjacent
- Plancher surélevé
- Classe de performance énergétique –C
- Private meeting rooms
- Open plan
- Raised access floors
1er étage, bureau North
| Surface | 1 336 m² |
| Durée | Négociable |
| Loyer | Sur demande |
| Type de bien | Bureau |
| État | Construction achevée |
| Disponible | Maintenant |
The subjects comprise the entirety of the North and South wings on the first floor and the entirety of the North wing and part south wing on the 2nd floor. The suites benefit from raised access floors and tempered air heating system and are carpeted throughout with painted wall coverings and a mix of LED and Cat 2 lighting. There is also access to private meeting rooms as well as separate kitchen facilities and disabled access/ WC facilities on each floor as well as an on-site café and manned reception.
- Classe d’utilisation: Classe 4
- Entièrement aménagé comme Bureau standard
- Disposition open space
- Peut être combiné avec un ou plusieurs espaces supplémentaires jusqu’à 5 119 m² d’espace adjacent
- Plancher surélevé
- Classe de performance énergétique –C
- Private meeting rooms
- Open plan
- Raised access floors
1er étage, bureau South
| Surface | 1 334 m² |
| Durée | Négociable |
| Loyer | Sur demande |
| Type de bien | Bureau |
| État | Construction achevée |
| Disponible | Maintenant |
The subjects comprise the entirety of the North and South wings on the first floor and the entirety of the North wing and part south wing on the 2nd floor. The suites benefit from raised access floors and tempered air heating system and are carpeted throughout with painted wall coverings and a mix of LED and Cat 2 lighting. There is also access to private meeting rooms as well as separate kitchen facilities and disabled access/ WC facilities on each floor as well as an on-site café and manned reception.
- Classe d’utilisation: Classe 4
- Entièrement aménagé comme Bureau standard
- Disposition open space
- Peut être combiné avec un ou plusieurs espaces supplémentaires jusqu’à 5 119 m² d’espace adjacent
- Plancher surélevé
- Classe de performance énergétique –C
- Private meeting rooms
- Open plan
- Raised access floors
2e étage, bureau Meeting Rooms
| Surface | 209 m² |
| Durée | Négociable |
| Loyer | Sur demande |
| Type de bien | Bureau |
| État | Construction achevée |
| Disponible | Maintenant |
The subjects comprise the entirety of the North and South wings on the first floor and the entirety of the North wing and part south wing on the 2nd floor. The suites benefit from raised access floors and tempered air heating system and are carpeted throughout with painted wall coverings and a mix of LED and Cat 2 lighting. There is also access to private meeting rooms as well as separate kitchen facilities and disabled access/ WC facilities on each floor as well as an on-site café and manned reception.
- Classe d’utilisation: Classe 4
- Entièrement aménagé comme Bureau standard
- Disposition open space
- Peut être combiné avec un ou plusieurs espaces supplémentaires jusqu’à 5 119 m² d’espace adjacent
- Plancher surélevé
- Classe de performance énergétique –C
- Private meeting rooms
- Open plan
- Raised access floors
2e étage, bureau North
| Surface | 1 333 m² |
| Durée | Négociable |
| Loyer | Sur demande |
| Type de bien | Bureau |
| État | Construction achevée |
| Disponible | Maintenant |
The subjects comprise the entirety of the North and South wings on the first floor and the entirety of the North wing and part south wing on the 2nd floor. The suites benefit from raised access floors and tempered air heating system and are carpeted throughout with painted wall coverings and a mix of LED and Cat 2 lighting. There is also access to private meeting rooms as well as separate kitchen facilities and disabled access/ WC facilities on each floor as well as an on-site café and manned reception.
- Classe d’utilisation: Classe 4
- Entièrement aménagé comme Bureau standard
- Disposition open space
- Peut être combiné avec un ou plusieurs espaces supplémentaires jusqu’à 5 119 m² d’espace adjacent
- Plancher surélevé
- Classe de performance énergétique –C
- Private meeting rooms
- Open plan
- Raised access floors
2e étage, bureau South
| Surface | 628 m² |
| Durée | Négociable |
| Loyer | Sur demande |
| Type de bien | Bureau |
| État | Construction achevée |
| Disponible | Maintenant |
The subjects comprise the entirety of the North and South wings on the first floor and the entirety of the North wing and part south wing on the 2nd floor. The suites benefit from raised access floors and tempered air heating system and are carpeted throughout with painted wall coverings and a mix of LED and Cat 2 lighting. There is also access to private meeting rooms as well as separate kitchen facilities and disabled access/ WC facilities on each floor as well as an on-site café and manned reception.
- Classe d’utilisation: Classe 4
- Entièrement aménagé comme Bureau standard
- Disposition open space
- Peut être combiné avec un ou plusieurs espaces supplémentaires jusqu’à 5 119 m² d’espace adjacent
- Plancher surélevé
- Classe de performance énergétique –C
- Private meeting rooms
- Open plan
- Raised access floors
APERÇU DU BIEN
The subjects are located at the corner of North Anderson Drive and Westburn Road. By virtue of its location there are good road transport links to all parts of the city, with Aberdeen Royal Infirmary within close vicinity as well as a range of other commercial occupiers.
- Accès 24 h/24
INFORMATIONS SUR L’IMMEUBLE
OCCUPANTS
- NOM DE L’OCCUPANT
- SECTEUR D’ACTIVITÉ
- Aberdeenshire Council
- Administration publique
Présenté par

Woodhill House | Westburn Rd
Hum, une erreur s’est produite lors de l’envoi de votre message. Veuillez réessayer.
Merci ! Votre message a été envoyé.





