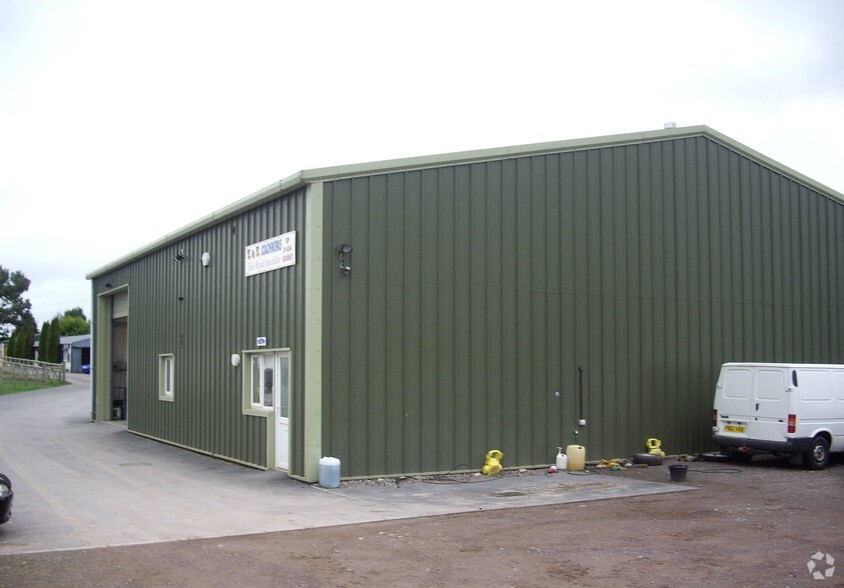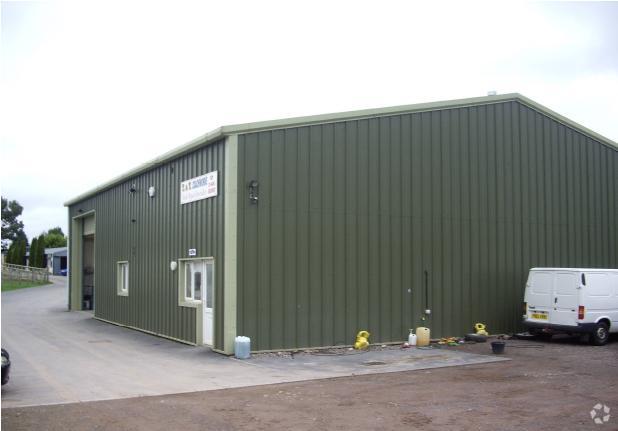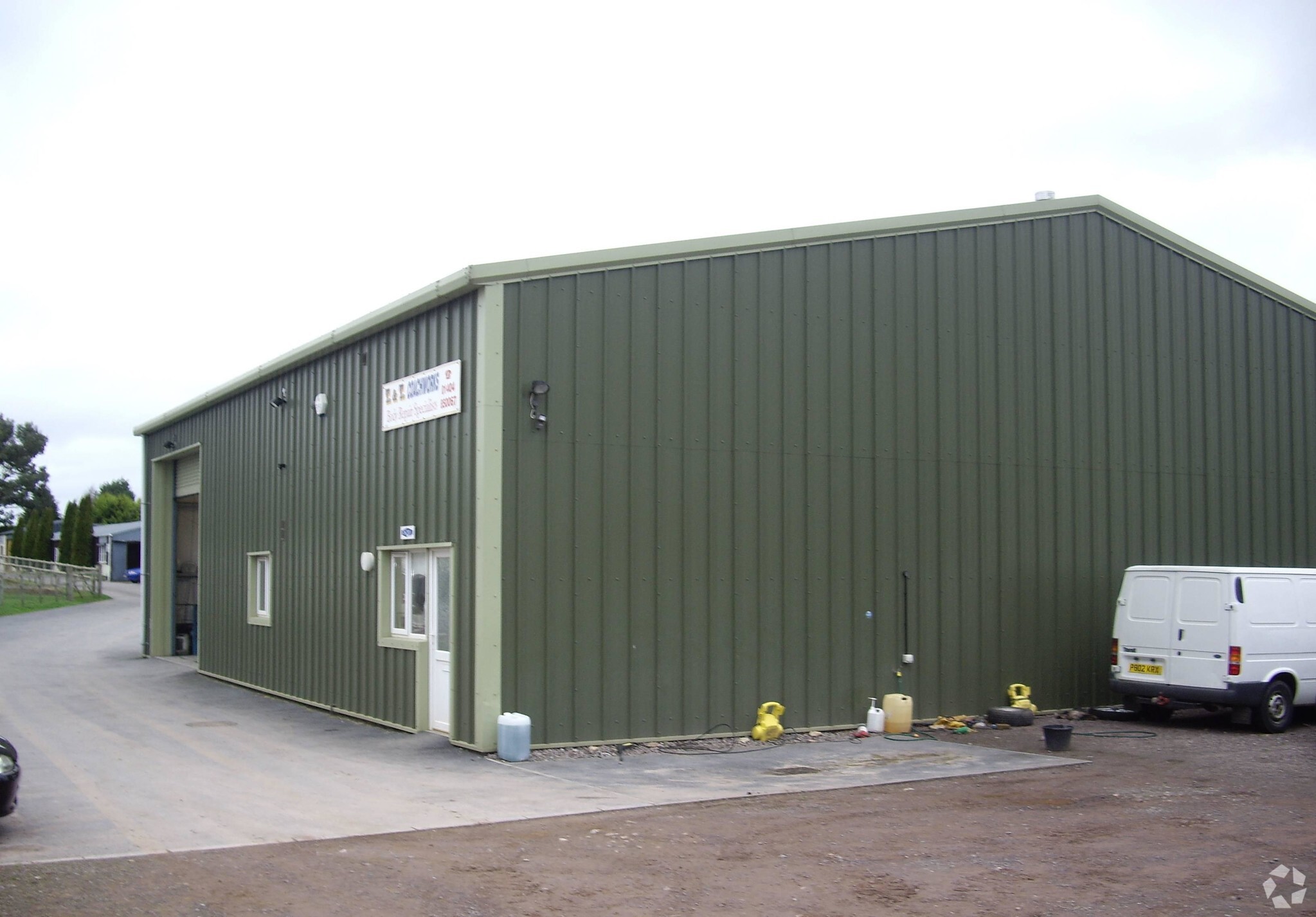
Cette fonctionnalité n’est pas disponible pour le moment.
Nous sommes désolés, mais la fonctionnalité à laquelle vous essayez d’accéder n’est pas disponible actuellement. Nous sommes au courant du problème et notre équipe travaille activement pour le résoudre.
Veuillez vérifier de nouveau dans quelques minutes. Veuillez nous excuser pour ce désagrément.
– L’équipe LoopNet
merci

Votre e-mail a été envoyé !
Westleigh Westleigh Willows Industriel/Logistique 547 m² À louer Feniton EX14 3BN


Certaines informations ont été traduites automatiquement.
INFORMATIONS PRINCIPALES
- Good sized parking area
- Well connected
- Secure yard
CARACTÉRISTIQUES
TOUS LES ESPACE DISPONIBLES(1)
Afficher les loyers en
- ESPACE
- SURFACE
- DURÉE
- LOYER
- TYPE DE BIEN
- ÉTAT
- DISPONIBLE
This modern agricultural barn was constructed in 2014 by the owners of the Estate for the farming side of their business. The barn and lean-to are now surplus to their requirements and is to be offered for a variety of storage uses including timber, caravans, boat storage, etc or light industrial workshop use, such as carpentry, timber framing or similar. The main barn is constructed of steel portal frames with a solid concrete floor, having an uninsulated fibre-cement roof incorporating translucent panels. The elevations are concrete blockwork to a height of 700mm (2’3”) with treated timber open boarded cladding above giving excellent ventilation, but enclosure against the worst of the weather. The premises are 32.3m deep by 13.55m wide (105’ 11”’ x 44’ 5”) with an internal eaves height of 4.25m (14’) and a maximum internal height of 6m (19’ 8”). The front entrance to the Barn is 4.5m (14’ 9”) high and almost full width. Depending on the proposed use the landlord can “castellate” the elevations to seal them against the elements and install a new front elevation with a roller shutter or sliding door for security
- Classe d’utilisation: B2
- Stores automatiques
- Roller shutter
- Great ventilation
- Toilettes privées
- Bail professionnel
- Good clear height
| Espace | Surface | Durée | Loyer | Type de bien | État | Disponible |
| RDC | 547 m² | Négociable | 60,27 € /m²/an 5,02 € /m²/mois 32 980 € /an 2 748 € /mois | Industriel/Logistique | Construction partielle | Maintenant |
RDC
| Surface |
| 547 m² |
| Durée |
| Négociable |
| Loyer |
| 60,27 € /m²/an 5,02 € /m²/mois 32 980 € /an 2 748 € /mois |
| Type de bien |
| Industriel/Logistique |
| État |
| Construction partielle |
| Disponible |
| Maintenant |
RDC
| Surface | 547 m² |
| Durée | Négociable |
| Loyer | 60,27 € /m²/an |
| Type de bien | Industriel/Logistique |
| État | Construction partielle |
| Disponible | Maintenant |
This modern agricultural barn was constructed in 2014 by the owners of the Estate for the farming side of their business. The barn and lean-to are now surplus to their requirements and is to be offered for a variety of storage uses including timber, caravans, boat storage, etc or light industrial workshop use, such as carpentry, timber framing or similar. The main barn is constructed of steel portal frames with a solid concrete floor, having an uninsulated fibre-cement roof incorporating translucent panels. The elevations are concrete blockwork to a height of 700mm (2’3”) with treated timber open boarded cladding above giving excellent ventilation, but enclosure against the worst of the weather. The premises are 32.3m deep by 13.55m wide (105’ 11”’ x 44’ 5”) with an internal eaves height of 4.25m (14’) and a maximum internal height of 6m (19’ 8”). The front entrance to the Barn is 4.5m (14’ 9”) high and almost full width. Depending on the proposed use the landlord can “castellate” the elevations to seal them against the elements and install a new front elevation with a roller shutter or sliding door for security
- Classe d’utilisation: B2
- Toilettes privées
- Stores automatiques
- Bail professionnel
- Roller shutter
- Good clear height
- Great ventilation
APERÇU DU BIEN
The premises benefit from a good sized yard and parking area approximately 7,500 sq.ft (696.77 sq.m). The landlord will reserve a right of vehicular access across a small section of this to his field beyond.
FAITS SUR L’INSTALLATION SERVICE
OCCUPANTS
- ÉTAGE
- NOM DE L’OCCUPANT
- SECTEUR D’ACTIVITÉ
- RDC
- Jeanette Freeman Soft Furnishings
- -
- RDC
- Mark1 Conversions
- -
- RDC
- Morrisons Fabrications Ltd
- -
- RDC
- Paul Harvey Electrical Ltd
- Construction
- RDC
- Spence Excavation
- -
- RDC
- T & T Coachworks
- -
- RDC
- Western Saw & Tool Service
- -
Présenté par

Westleigh | Westleigh Willows
Hum, une erreur s’est produite lors de l’envoi de votre message. Veuillez réessayer.
Merci ! Votre message a été envoyé.



