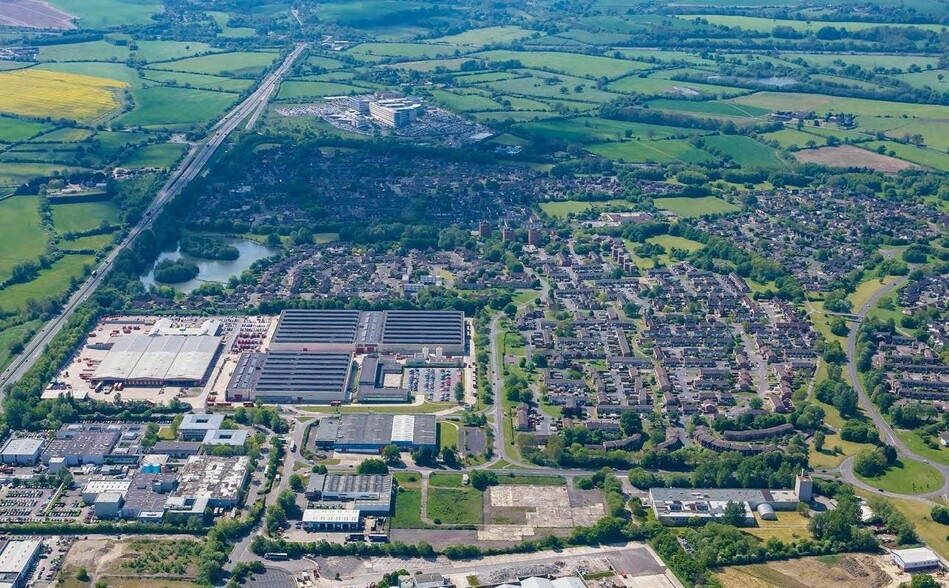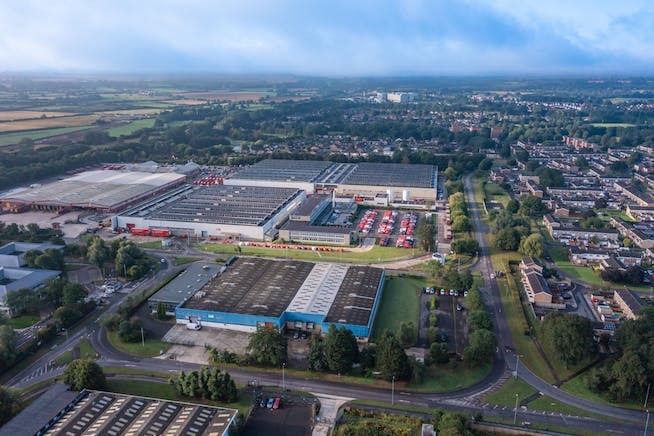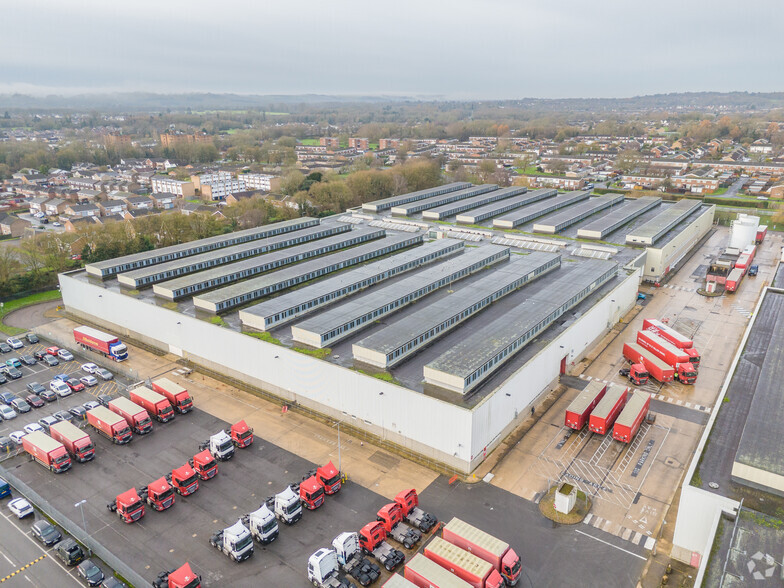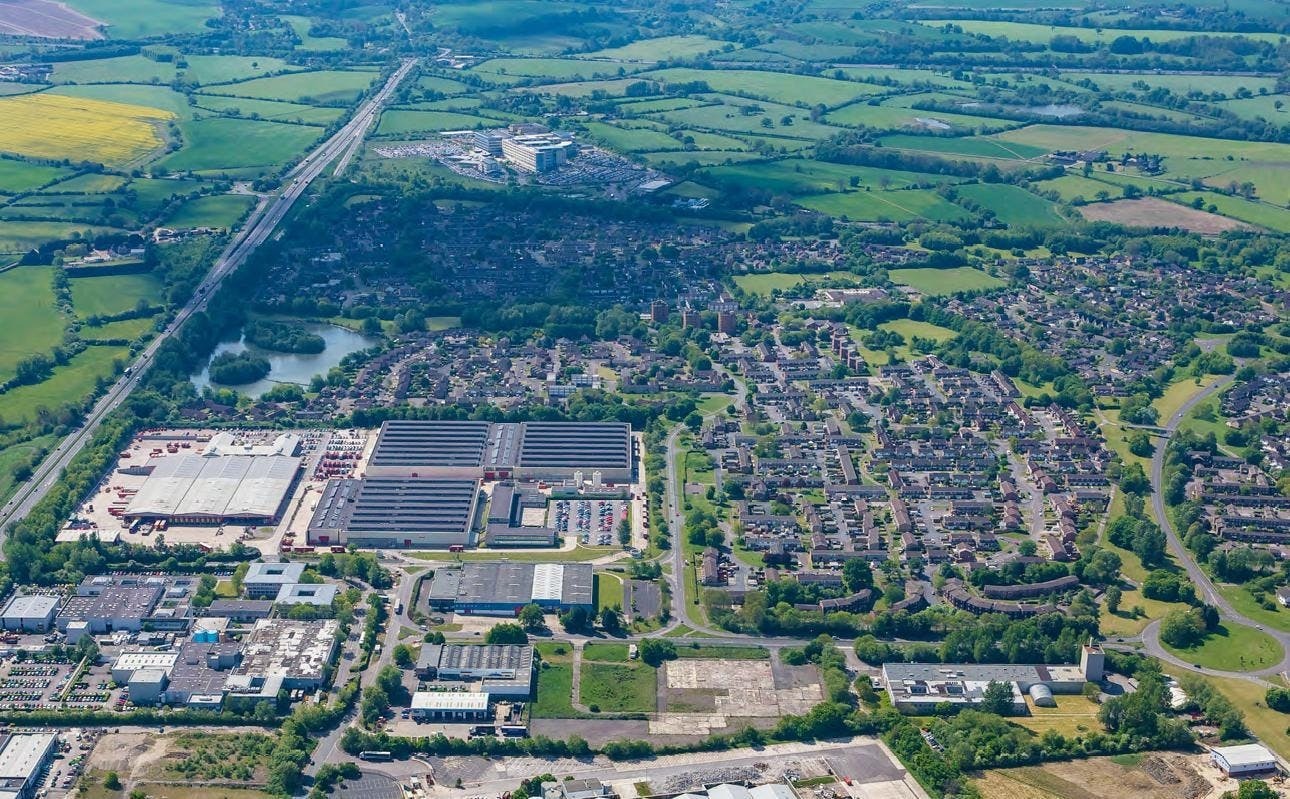
Cette fonctionnalité n’est pas disponible pour le moment.
Nous sommes désolés, mais la fonctionnalité à laquelle vous essayez d’accéder n’est pas disponible actuellement. Nous sommes au courant du problème et notre équipe travaille activement pour le résoudre.
Veuillez vérifier de nouveau dans quelques minutes. Veuillez nous excuser pour ce désagrément.
– L’équipe LoopNet
merci

Votre e-mail a été envoyé !
Wheatstone House Wheatstone Rd Industriel/Logistique 454 – 25 461 m² À louer Swindon SN3 5HG



Certaines informations ont été traduites automatiquement.
INFORMATIONS PRINCIPALES
- Site impressionnant de 9,16 acres
- Excellentes dispositions en matière de stationnement
- Site sécurisé avec barrières d'entrée
CARACTÉRISTIQUES
TOUS LES ESPACES DISPONIBLES(3)
Afficher les loyers en
- ESPACE
- SURFACE
- DURÉE
- LOYER
- TYPE DE BIEN
- ÉTAT
- DISPONIBLE
The property comprises an extensive warehouse facility made up of three bays, known as Unit 3, Unit 4 & Unit 4a. Units 3 & 4 consist of the two main warehouse bays connected by Unit 4a, a dedicated covered loading area. Constructed of steel frame with a combination of clad and block elevations under a flat roof incorporating raised roof lights. The property benefits from ground and first floor office accommodation, 6.3 metre minimum internal eaves, 4 level access loading doors and 1 dock level loading bay. Externally, the property benefits from car parking along the perimeter of the unit, an operational sprinkler system and an operational security hut and barrier system.
- Classe d’utilisation: B8
- Peut être combiné avec un ou plusieurs espaces supplémentaires jusqu’à 25 461 m² d’espace adjacent
- Lumière naturelle
- Système de gicleurs
- 1 porte de chargement au niveau du quai
- Comprend 1 653 m² d’espace de bureau dédié
- Système de sécurité
- Bail professionnel
- Gouttières intérieures : 6,3 m
The property comprises an extensive warehouse facility made up of three bays, known as Unit 3, Unit 4 & Unit 4a. Units 3 & 4 consist of the two main warehouse bays connected by Unit 4a, a dedicated covered loading area. Constructed of steel frame with a combination of clad and block elevations under a flat roof incorporating raised roof lights. The property benefits from ground and first floor office accommodation, 6.3 metre minimum internal eaves, 4 level access loading doors and 1 dock level loading bay. Externally, the property benefits from car parking along the perimeter of the unit, an operational sprinkler system and an operational security hut and barrier system.
- Classe d’utilisation: B8
- Peut être combiné avec un ou plusieurs espaces supplémentaires jusqu’à 25 461 m² d’espace adjacent
- Lumière naturelle
- Système de gicleurs
- 1 porte de chargement au niveau du quai
- Comprend 1 653 m² d’espace de bureau dédié
- Système de sécurité
- Bail professionnel
- Gouttières intérieures : 6,3 m
The property comprises an extensive warehouse facility made up of three bays, known as Unit 3, Unit 4 & Unit 4a. Units 3 & 4 consist of the two main warehouse bays connected by Unit 4a, a dedicated covered loading area. Constructed of steel frame with a combination of clad and block elevations under a flat roof incorporating raised roof lights. The property benefits from ground and first floor office accommodation, 6.3 metre minimum internal eaves, 4 level access loading doors and 1 dock level loading bay. Externally, the property benefits from car parking along the perimeter of the unit, an operational sprinkler system and an operational security hut and barrier system.
- Classe d’utilisation: B8
- Peut être combiné avec un ou plusieurs espaces supplémentaires jusqu’à 25 461 m² d’espace adjacent
- Lumière naturelle
- Système de gicleurs
- 1 porte de chargement au niveau du quai
- Comprend 1 653 m² d’espace de bureau dédié
- Système de sécurité
- Bail professionnel
- Gouttières intérieures : 6,3 m
| Espace | Surface | Durée | Loyer | Type de bien | État | Disponible |
| RDC – 3 | 11 540 m² | Négociable | 72,20 € /m²/an 6,02 € /m²/mois 833 165 € /an 69 430 € /mois | Industriel/Logistique | Construction achevée | Maintenant |
| RDC – 4 | 13 468 m² | Négociable | 72,20 € /m²/an 6,02 € /m²/mois 972 338 € /an 81 028 € /mois | Industriel/Logistique | Construction achevée | Maintenant |
| 1er étage – 3 | 454 m² | Négociable | 72,20 € /m²/an 6,02 € /m²/mois 32 746 € /an 2 729 € /mois | Industriel/Logistique | Construction achevée | Maintenant |
RDC – 3
| Surface |
| 11 540 m² |
| Durée |
| Négociable |
| Loyer |
| 72,20 € /m²/an 6,02 € /m²/mois 833 165 € /an 69 430 € /mois |
| Type de bien |
| Industriel/Logistique |
| État |
| Construction achevée |
| Disponible |
| Maintenant |
RDC – 4
| Surface |
| 13 468 m² |
| Durée |
| Négociable |
| Loyer |
| 72,20 € /m²/an 6,02 € /m²/mois 972 338 € /an 81 028 € /mois |
| Type de bien |
| Industriel/Logistique |
| État |
| Construction achevée |
| Disponible |
| Maintenant |
1er étage – 3
| Surface |
| 454 m² |
| Durée |
| Négociable |
| Loyer |
| 72,20 € /m²/an 6,02 € /m²/mois 32 746 € /an 2 729 € /mois |
| Type de bien |
| Industriel/Logistique |
| État |
| Construction achevée |
| Disponible |
| Maintenant |
RDC – 3
| Surface | 11 540 m² |
| Durée | Négociable |
| Loyer | 72,20 € /m²/an |
| Type de bien | Industriel/Logistique |
| État | Construction achevée |
| Disponible | Maintenant |
The property comprises an extensive warehouse facility made up of three bays, known as Unit 3, Unit 4 & Unit 4a. Units 3 & 4 consist of the two main warehouse bays connected by Unit 4a, a dedicated covered loading area. Constructed of steel frame with a combination of clad and block elevations under a flat roof incorporating raised roof lights. The property benefits from ground and first floor office accommodation, 6.3 metre minimum internal eaves, 4 level access loading doors and 1 dock level loading bay. Externally, the property benefits from car parking along the perimeter of the unit, an operational sprinkler system and an operational security hut and barrier system.
- Classe d’utilisation: B8
- Comprend 1 653 m² d’espace de bureau dédié
- Peut être combiné avec un ou plusieurs espaces supplémentaires jusqu’à 25 461 m² d’espace adjacent
- Système de sécurité
- Lumière naturelle
- Bail professionnel
- Système de gicleurs
- Gouttières intérieures : 6,3 m
- 1 porte de chargement au niveau du quai
RDC – 4
| Surface | 13 468 m² |
| Durée | Négociable |
| Loyer | 72,20 € /m²/an |
| Type de bien | Industriel/Logistique |
| État | Construction achevée |
| Disponible | Maintenant |
The property comprises an extensive warehouse facility made up of three bays, known as Unit 3, Unit 4 & Unit 4a. Units 3 & 4 consist of the two main warehouse bays connected by Unit 4a, a dedicated covered loading area. Constructed of steel frame with a combination of clad and block elevations under a flat roof incorporating raised roof lights. The property benefits from ground and first floor office accommodation, 6.3 metre minimum internal eaves, 4 level access loading doors and 1 dock level loading bay. Externally, the property benefits from car parking along the perimeter of the unit, an operational sprinkler system and an operational security hut and barrier system.
- Classe d’utilisation: B8
- Comprend 1 653 m² d’espace de bureau dédié
- Peut être combiné avec un ou plusieurs espaces supplémentaires jusqu’à 25 461 m² d’espace adjacent
- Système de sécurité
- Lumière naturelle
- Bail professionnel
- Système de gicleurs
- Gouttières intérieures : 6,3 m
- 1 porte de chargement au niveau du quai
1er étage – 3
| Surface | 454 m² |
| Durée | Négociable |
| Loyer | 72,20 € /m²/an |
| Type de bien | Industriel/Logistique |
| État | Construction achevée |
| Disponible | Maintenant |
The property comprises an extensive warehouse facility made up of three bays, known as Unit 3, Unit 4 & Unit 4a. Units 3 & 4 consist of the two main warehouse bays connected by Unit 4a, a dedicated covered loading area. Constructed of steel frame with a combination of clad and block elevations under a flat roof incorporating raised roof lights. The property benefits from ground and first floor office accommodation, 6.3 metre minimum internal eaves, 4 level access loading doors and 1 dock level loading bay. Externally, the property benefits from car parking along the perimeter of the unit, an operational sprinkler system and an operational security hut and barrier system.
- Classe d’utilisation: B8
- Comprend 1 653 m² d’espace de bureau dédié
- Peut être combiné avec un ou plusieurs espaces supplémentaires jusqu’à 25 461 m² d’espace adjacent
- Système de sécurité
- Lumière naturelle
- Bail professionnel
- Système de gicleurs
- Gouttières intérieures : 6,3 m
- 1 porte de chargement au niveau du quai
APERÇU DU BIEN
Swindon est le principal centre commercial du Wiltshire et un lieu de distribution clé. Stratégiquement situé avec un accès facile au sud-ouest, au sud-est et aux Midlands. La ville est située à la limite sud des Cotswolds, entre Londres (80 miles) et Bristol (41 miles), et bénéficie de deux jonctions, 15 et 16, sur la M4. En outre, l'A419 mène à Cirencester et la M5 au nord-ouest et l'A420 mène à Oxford au nord-est. La ville bénéficie d'une importante gare qui dessert Londres, le Pays de Galles et l'ensemble du Sud-Ouest. Le trajet dure environ 50 minutes pour Londres, 65 minutes pour Cardiff et 30 minutes pour Bristol.
FAITS SUR L’INSTALLATION DISTRIBUTION
Présenté par

Wheatstone House | Wheatstone Rd
Hum, une erreur s’est produite lors de l’envoi de votre message. Veuillez réessayer.
Merci ! Votre message a été envoyé.







