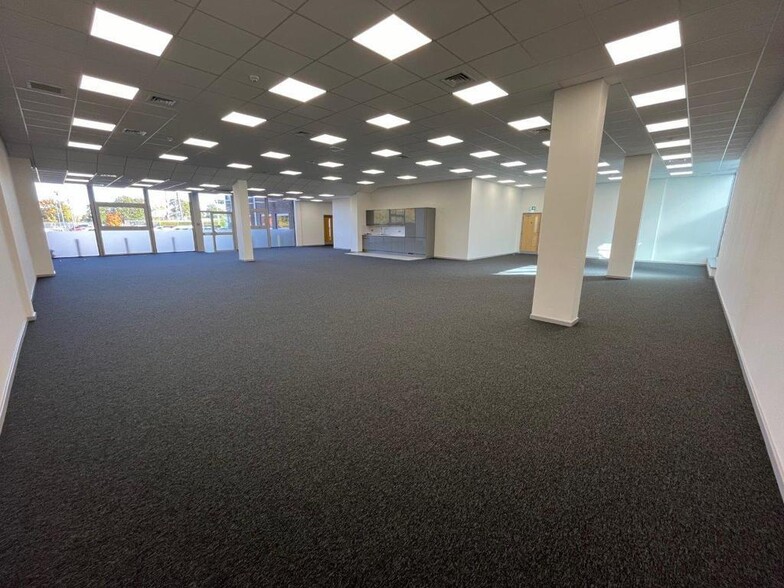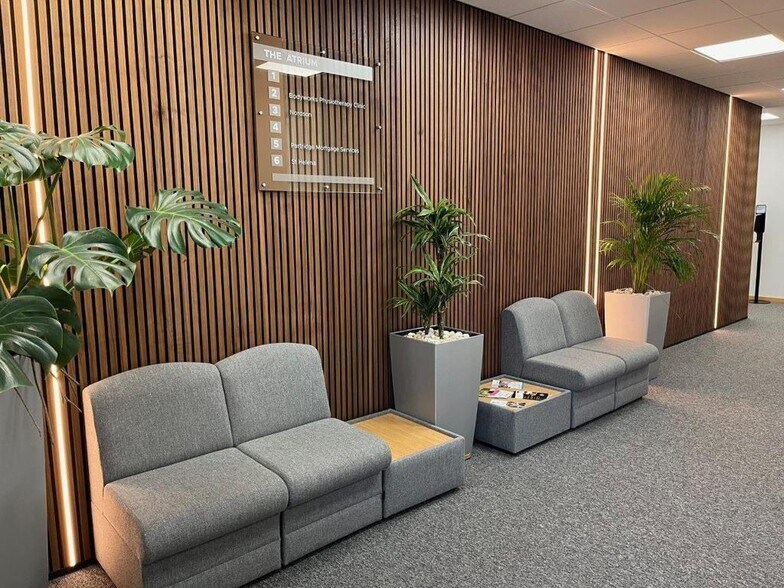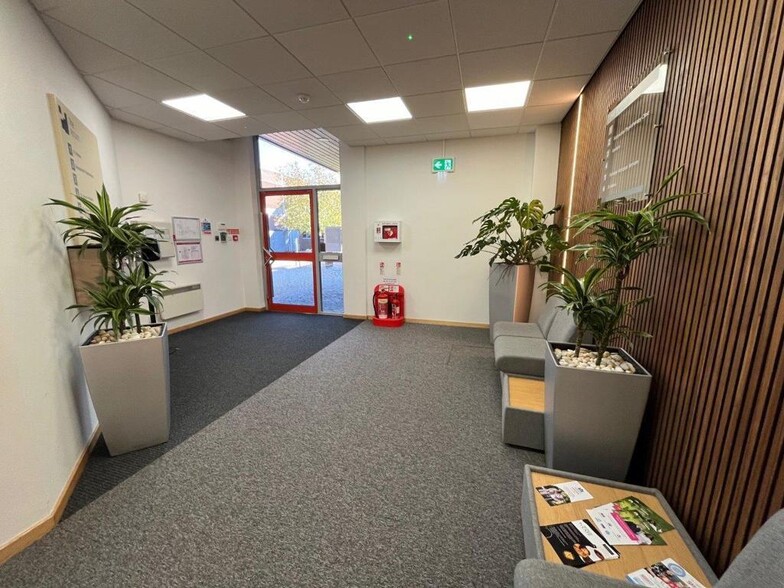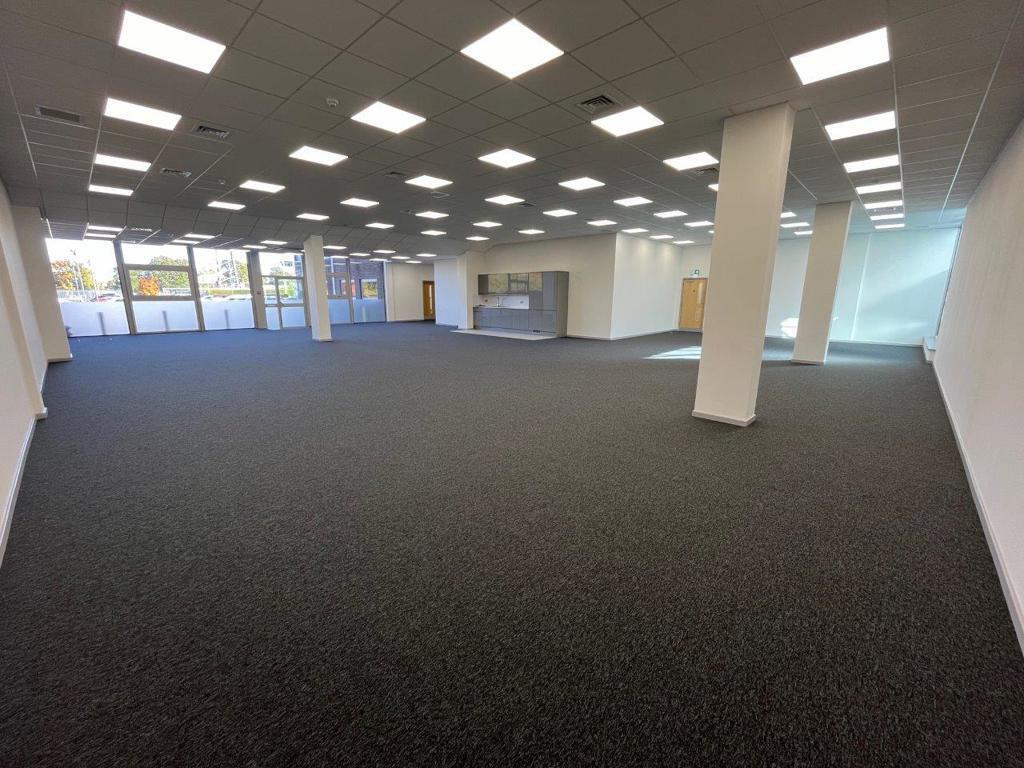
Cette fonctionnalité n’est pas disponible pour le moment.
Nous sommes désolés, mais la fonctionnalité à laquelle vous essayez d’accéder n’est pas disponible actuellement. Nous sommes au courant du problème et notre équipe travaille activement pour le résoudre.
Veuillez vérifier de nouveau dans quelques minutes. Veuillez nous excuser pour ce désagrément.
– L’équipe LoopNet
merci

Votre e-mail a été envoyé !
Phoenix Square Wyncolls Rd Bureau 114 – 570 m² À louer Colchester CO4 9HQ



Certaines informations ont été traduites automatiquement.
INFORMATIONS PRINCIPALES
- Generous letting incentives / fitout contributions available
- Heating / cooling & LED Lighting
- Established business park location
- Open plan layout ready for tenant fit out
- 33 on site car parking spaces & visitor parking
- Located adjacent to A12 / A120
TOUS LES ESPACES DISPONIBLES(2)
Afficher les loyers en
- ESPACE
- SURFACE
- DURÉE
- LOYER
- TYPE DE BIEN
- ÉTAT
- DISPONIBLE
Generous letting incentives / fit out contributions available. Two high quality office suites situated within the popular Phoenix Square office complex located directly adjacent to the A12/A120 interchange.These open plan ground floor office suites are presented to a very high standard and benefit from air conditioning, suspended ceilings with recessed LED lighting, raised access floors with carpeting and new kitchenettes. The offices are accessed via a shared reception area, 'The Atrium' with 1 The Atrium also benefitting from its front for completely independent access. There are shared male and female WC's, accessible WC, and shower. The two suites are interconnected with double doors.There are thirty-three car parking spaces situated on site plus additional visitors & accessible spaces. Thirteen spaces are allocated to 1 The Atrium and twenty spaces are allocated to 4 The Atrium.Further parking spaces may be available on site subject to availability and negotiation.Featuring excellent road links to the east coast ports of Harwich and Felixstowe and Stansted Airport. Colchester city centre and main line railway station (London Liverpool Street approx. 55 minutes) is 3 miles distant. Close by is a Tesco, NatWest bank, various restaurants, a health and fitness centre and children's day nursey.ACCOMMODATION [Approximate Net Internal Floor Areas] 1 The Atrium 1,903 sq ft [177 sq m] approx. 4 The Atrium 3,005 sq ft [279 sq m] approx. Total: 4,908 sq ft [456 sq m] approx.TERMS The suites are to be let on a new flexible leases at the following rents;1 The Atrium - £38,500 per annum exclusive.4 The Atrium - £60,000 per annum exclusive.Combined - £98,000 per annum exclusive.We are advised that VAT is applicable at the prevailing rate*Generous letting incentives / fit out contributions available. Subject to terms and covenant. Further information available upon request.SERVICE CHARGEA service charge is levied to cover the costs of maintenance, cleaning and lighting of the car parking and landscaped areas, waste collection, external window cleaning, lift maintenance, and a sinking fund towards external decorations, the maintenance of the roof and air condition. The cost for the current year is estimated at approx. £5,500 - 1 The Atrium and £10,300 - 4 The Atrium.BUSINESS RATES The offices are assessed with a combined rateable value of £65,000 with effect from the 1st April 2023. Therefore rates payable are likely to be in the region of £35,500 per annum. Interested parties are advised to make their own enquiries with the local rating authority to confirm their liabilities in this direction.BUILDINGS INSURANCEThe buildings insurance is to be arranged by the landlord with the cost to be recovered from the tenant. Approx. cost for the current year is £tbc.ENERGY PERFORMANCE CERTIFICATE [EPC] We have been advised that the 1 The Atrium falls within class B (29) and 4 The Atrium is class B (46) of the energy performance assessment scale. Full copies of the EPC assessments and recommendation reports are available from our office upon request. VATAll rents and prices are exclusive of VAT under the Finance Act 1989. Interested parties are advised to consult their professional advisors as to their liabilities, if any, in this direction.LEGAL COSTSEach party will bear their own legal costs. VIEWINGS STRICTLY BY APPOINTMENT VIA SOLE LETTING AGENTS:Fenn Wright882 The CrescentColchester Business ParkColchesterEssex CO4 9YQ
The suite is provided in a predominantly open plan format, with two separate office areas and a meeting room, and benefits from full access raised computer flooring with fitted carpet tiles, suspended ceilings with recessed LED lighting, air conditioning providing both heating and cooling, and a tea point, with communal W/C facilities.Six car parking spaces are located on site with further overflow spaces available by separate agreement.Accommodation(Approximate net internal measurements)Total Approx. 1,225 sq ft (113.8 sq m)TermsThe office is available by way of a new lease, length and terms to be agreed, at a rent of £24,000 per annum exclusive of business rates and VAT.Service ChargeA service charge is levied to cover the costs of CCTV, lighting of the car parking areas, external window cleaning, lighting and cleaning of the internal common areas, AC maintenance, annual testing of the fire detection system and emergency lighting, refuse collection, along with a sinking fund to cover external building maintenance / decoration and replacement of the AC system.Estimated costs for the current year are £4,500 plus VAT.Buildings InsuranceThe landlord will arrange the buildings insurance and recover the cost from the tenant. Estimated costs for the current year is £500 plus VAT.Business RatesWe have been informed that the rateable value is £17,000. We estimate that the rates payable are therefore likely to be in the region of £8,500 per annum.Interested parties are advised to make their own enquiries with the local rating authority to confirm their liabilities. Energy Performance Certificate (EPC)We have been advised that the premises fall within class B (49) of the energy performance assessment scale.A full copy of the EPC assessment and recommendation report is available from our office upon request.VATAll rents and prices are exclusive of VAT under the Finance Act 1989. Interested parties are advised to consult their professional advisors as to their liabilities, if any, in this direction.Legal CostsEach party will bear their own legal costs.ViewingStrictly by appointment via sole agents: Fenn Wright[use Contact Agent Button][use Contact Agent Button]
| Espace | Surface | Durée | Loyer | Type de bien | État | Disponible |
| - | 177 – 456 m² | Négociable | Sur demande Sur demande Sur demande Sur demande | Bureau | - | 30 jours |
| - | 114 m² | Négociable | Sur demande Sur demande Sur demande Sur demande | Bureau | - | 30 jours |
-
| Surface |
| 177 – 456 m² |
| Durée |
| Négociable |
| Loyer |
| Sur demande Sur demande Sur demande Sur demande |
| Type de bien |
| Bureau |
| État |
| - |
| Disponible |
| 30 jours |
-
| Surface |
| 114 m² |
| Durée |
| Négociable |
| Loyer |
| Sur demande Sur demande Sur demande Sur demande |
| Type de bien |
| Bureau |
| État |
| - |
| Disponible |
| 30 jours |
-
| Surface | 177 – 456 m² |
| Durée | Négociable |
| Loyer | Sur demande |
| Type de bien | Bureau |
| État | - |
| Disponible | 30 jours |
Generous letting incentives / fit out contributions available. Two high quality office suites situated within the popular Phoenix Square office complex located directly adjacent to the A12/A120 interchange.These open plan ground floor office suites are presented to a very high standard and benefit from air conditioning, suspended ceilings with recessed LED lighting, raised access floors with carpeting and new kitchenettes. The offices are accessed via a shared reception area, 'The Atrium' with 1 The Atrium also benefitting from its front for completely independent access. There are shared male and female WC's, accessible WC, and shower. The two suites are interconnected with double doors.There are thirty-three car parking spaces situated on site plus additional visitors & accessible spaces. Thirteen spaces are allocated to 1 The Atrium and twenty spaces are allocated to 4 The Atrium.Further parking spaces may be available on site subject to availability and negotiation.Featuring excellent road links to the east coast ports of Harwich and Felixstowe and Stansted Airport. Colchester city centre and main line railway station (London Liverpool Street approx. 55 minutes) is 3 miles distant. Close by is a Tesco, NatWest bank, various restaurants, a health and fitness centre and children's day nursey.ACCOMMODATION [Approximate Net Internal Floor Areas] 1 The Atrium 1,903 sq ft [177 sq m] approx. 4 The Atrium 3,005 sq ft [279 sq m] approx. Total: 4,908 sq ft [456 sq m] approx.TERMS The suites are to be let on a new flexible leases at the following rents;1 The Atrium - £38,500 per annum exclusive.4 The Atrium - £60,000 per annum exclusive.Combined - £98,000 per annum exclusive.We are advised that VAT is applicable at the prevailing rate*Generous letting incentives / fit out contributions available. Subject to terms and covenant. Further information available upon request.SERVICE CHARGEA service charge is levied to cover the costs of maintenance, cleaning and lighting of the car parking and landscaped areas, waste collection, external window cleaning, lift maintenance, and a sinking fund towards external decorations, the maintenance of the roof and air condition. The cost for the current year is estimated at approx. £5,500 - 1 The Atrium and £10,300 - 4 The Atrium.BUSINESS RATES The offices are assessed with a combined rateable value of £65,000 with effect from the 1st April 2023. Therefore rates payable are likely to be in the region of £35,500 per annum. Interested parties are advised to make their own enquiries with the local rating authority to confirm their liabilities in this direction.BUILDINGS INSURANCEThe buildings insurance is to be arranged by the landlord with the cost to be recovered from the tenant. Approx. cost for the current year is £tbc.ENERGY PERFORMANCE CERTIFICATE [EPC] We have been advised that the 1 The Atrium falls within class B (29) and 4 The Atrium is class B (46) of the energy performance assessment scale. Full copies of the EPC assessments and recommendation reports are available from our office upon request. VATAll rents and prices are exclusive of VAT under the Finance Act 1989. Interested parties are advised to consult their professional advisors as to their liabilities, if any, in this direction.LEGAL COSTSEach party will bear their own legal costs. VIEWINGS STRICTLY BY APPOINTMENT VIA SOLE LETTING AGENTS:Fenn Wright882 The CrescentColchester Business ParkColchesterEssex CO4 9YQ
-
| Surface | 114 m² |
| Durée | Négociable |
| Loyer | Sur demande |
| Type de bien | Bureau |
| État | - |
| Disponible | 30 jours |
The suite is provided in a predominantly open plan format, with two separate office areas and a meeting room, and benefits from full access raised computer flooring with fitted carpet tiles, suspended ceilings with recessed LED lighting, air conditioning providing both heating and cooling, and a tea point, with communal W/C facilities.Six car parking spaces are located on site with further overflow spaces available by separate agreement.Accommodation(Approximate net internal measurements)Total Approx. 1,225 sq ft (113.8 sq m)TermsThe office is available by way of a new lease, length and terms to be agreed, at a rent of £24,000 per annum exclusive of business rates and VAT.Service ChargeA service charge is levied to cover the costs of CCTV, lighting of the car parking areas, external window cleaning, lighting and cleaning of the internal common areas, AC maintenance, annual testing of the fire detection system and emergency lighting, refuse collection, along with a sinking fund to cover external building maintenance / decoration and replacement of the AC system.Estimated costs for the current year are £4,500 plus VAT.Buildings InsuranceThe landlord will arrange the buildings insurance and recover the cost from the tenant. Estimated costs for the current year is £500 plus VAT.Business RatesWe have been informed that the rateable value is £17,000. We estimate that the rates payable are therefore likely to be in the region of £8,500 per annum.Interested parties are advised to make their own enquiries with the local rating authority to confirm their liabilities. Energy Performance Certificate (EPC)We have been advised that the premises fall within class B (49) of the energy performance assessment scale.A full copy of the EPC assessment and recommendation report is available from our office upon request.VATAll rents and prices are exclusive of VAT under the Finance Act 1989. Interested parties are advised to consult their professional advisors as to their liabilities, if any, in this direction.Legal CostsEach party will bear their own legal costs.ViewingStrictly by appointment via sole agents: Fenn Wright[use Contact Agent Button][use Contact Agent Button]
FAITS SUR L’INSTALLATION ENTREPÔT
OCCUPANTS
- ÉTAGE
- NOM DE L’OCCUPANT
- 1er
- Frincon (Colchester)
- Inconnu
- FUCHS & KOLLEGEN LLP
- RDC
- Move Plus (South East) Ltd
- Inconnu
- Speech Processing Solutions Uk Limited
Présenté par

Phoenix Square | Wyncolls Rd
Hum, une erreur s’est produite lors de l’envoi de votre message. Veuillez réessayer.
Merci ! Votre message a été envoyé.


