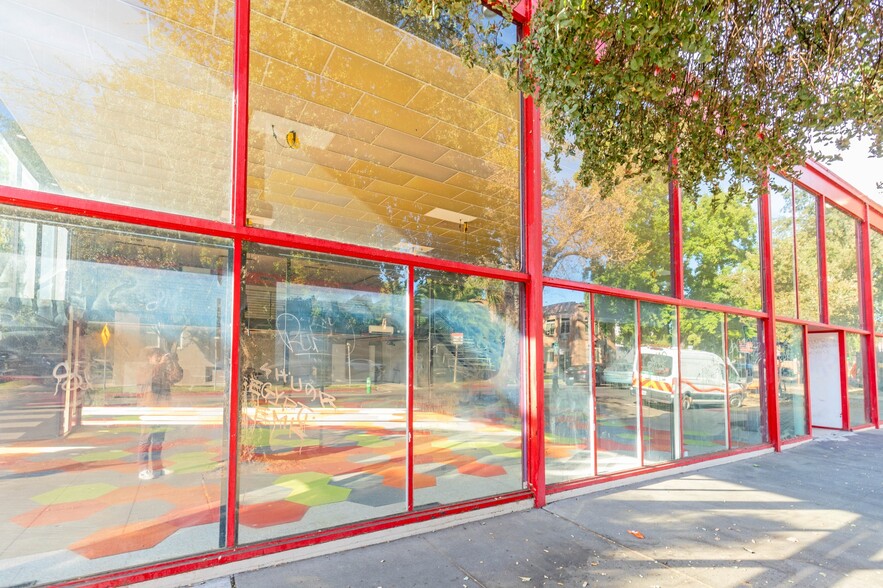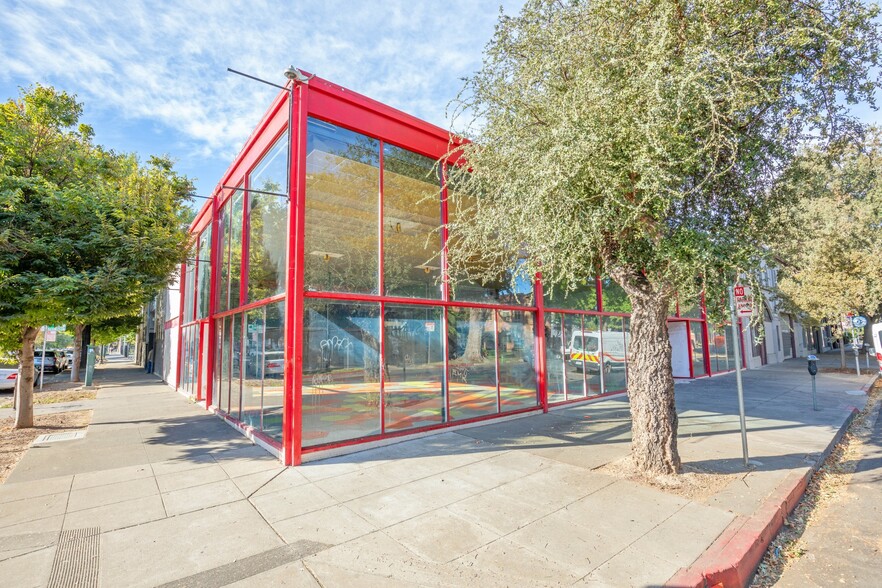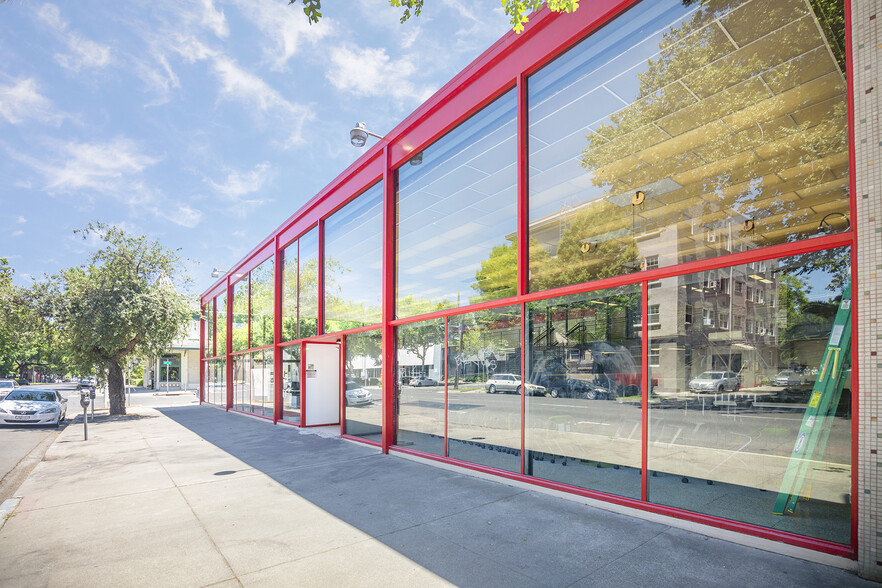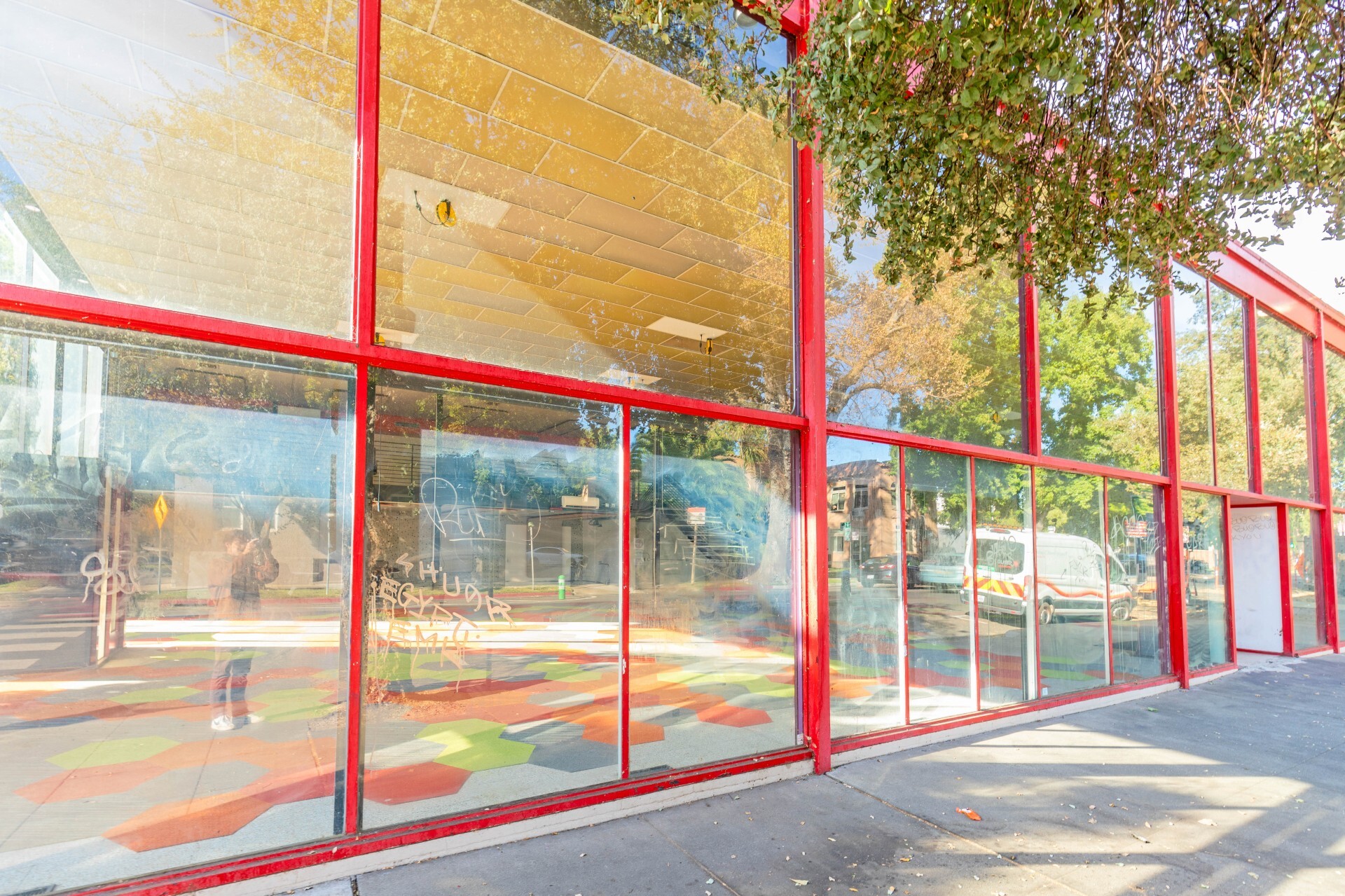
1630 I St
Cette fonctionnalité n’est pas disponible pour le moment.
Nous sommes désolés, mais la fonctionnalité à laquelle vous essayez d’accéder n’est pas disponible actuellement. Nous sommes au courant du problème et notre équipe travaille activement pour le résoudre.
Veuillez vérifier de nouveau dans quelques minutes. Veuillez nous excuser pour ce désagrément.
– L’équipe LoopNet
merci

Votre e-mail a été envoyé !
1630 I St Local commercial | 595 m²



À PROPOS 1630 I ST , SACRAMENTO , CA 95814
| Prix | Pas individuellement en vente | Classe d’immeuble | C |
| Surface de l’immeuble | 595 m² | Surface du lot | 0,3 ha |
| Type de bien | Local commercial | Ratio de stationnement | 0/1 000 m² |
| Sous-type de bien | Boutique | Zone de développement économique [USA] |
Oui
|
| Prix | Pas individuellement en vente |
| Surface de l’immeuble | 595 m² |
| Type de bien | Local commercial |
| Sous-type de bien | Boutique |
| Classe d’immeuble | C |
| Surface du lot | 0,3 ha |
| Ratio de stationnement | 0/1 000 m² |
| Zone de développement économique [USA] |
Oui |
RÉSUMÉ ANALYTIQUE
The Subject Property is a ±32,000 square foot parcel on an outstanding location at the southwest corner of 17th and I Street in Sacramento, California, Midtown's designated “Arts and Entertainment District”. It is located only 5 blocks from the State Capitol Park, 1 block from the Memorial Auditorium, 3 blocks from the Sacramento Convention Center, 3 blocks from the Music Circus Theater, and within 5 blocks of 50 different restaurants and eateries.
Currently, there are 3 structures on the parcel, which includes a ±4,000 square foot retail/office structure on the corner, a ±8,000 square foot metal frame warehouse directly west of the building currently used as a secured covered parking garage, and a ±20,000 square foot concrete tilt with steel frame support structure also being used as a secured covered parking garage.
Currently, there are 3 structures on the parcel, which includes a ±4,000 square foot retail/office structure on the corner, a ±8,000 square foot metal frame warehouse directly west of the building currently used as a secured covered parking garage, and a ±20,000 square foot concrete tilt with steel frame support structure also being used as a secured covered parking garage.
1 de 23
VIDÉOS
VISITE 3D
PHOTOS
STREET VIEW
RUE
CARTE

