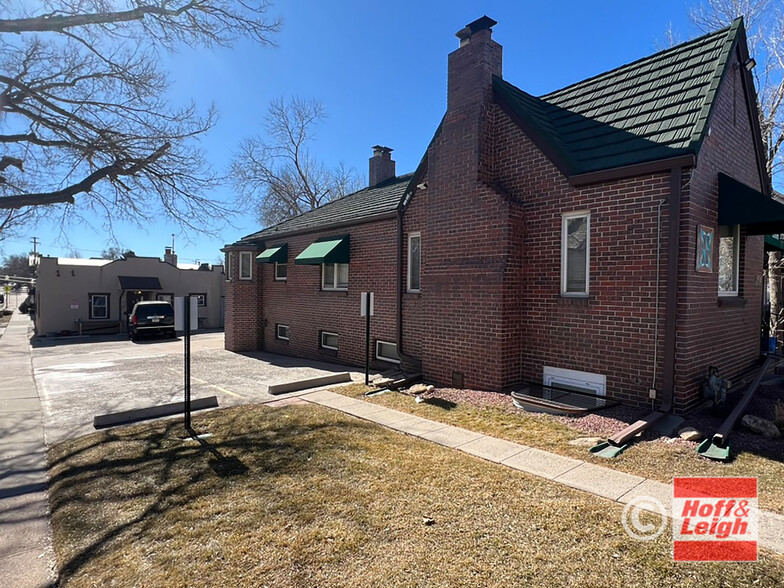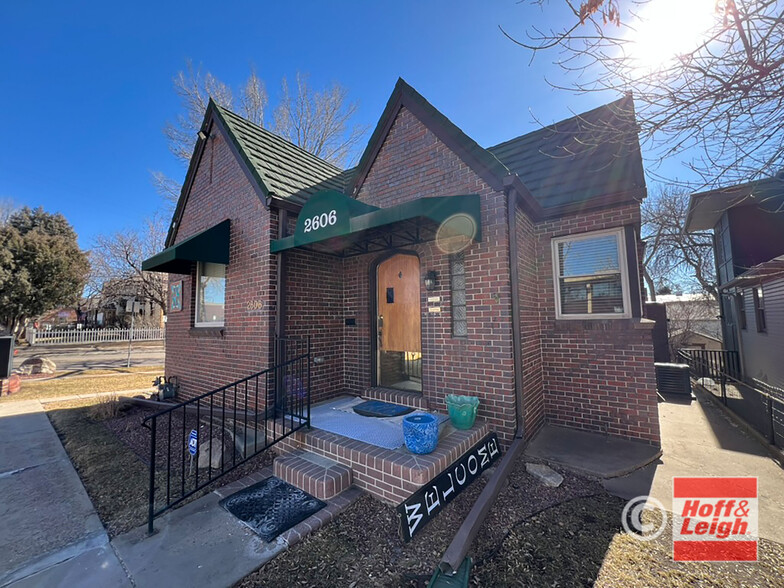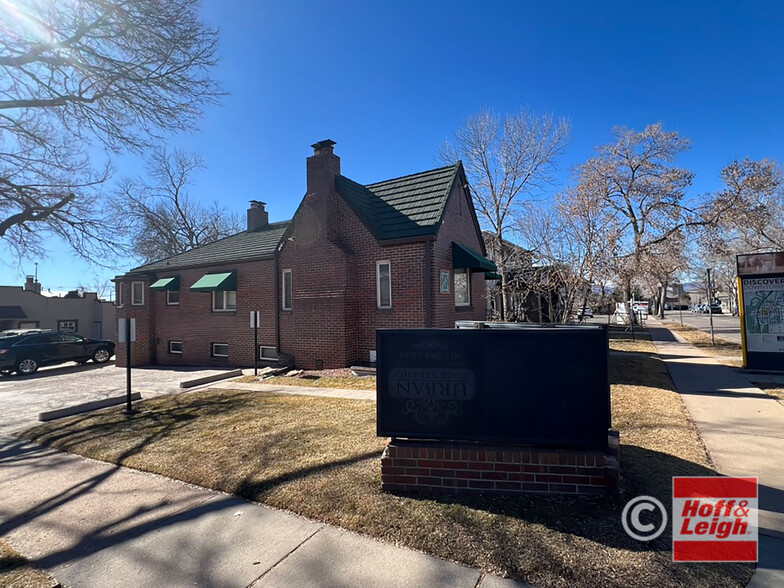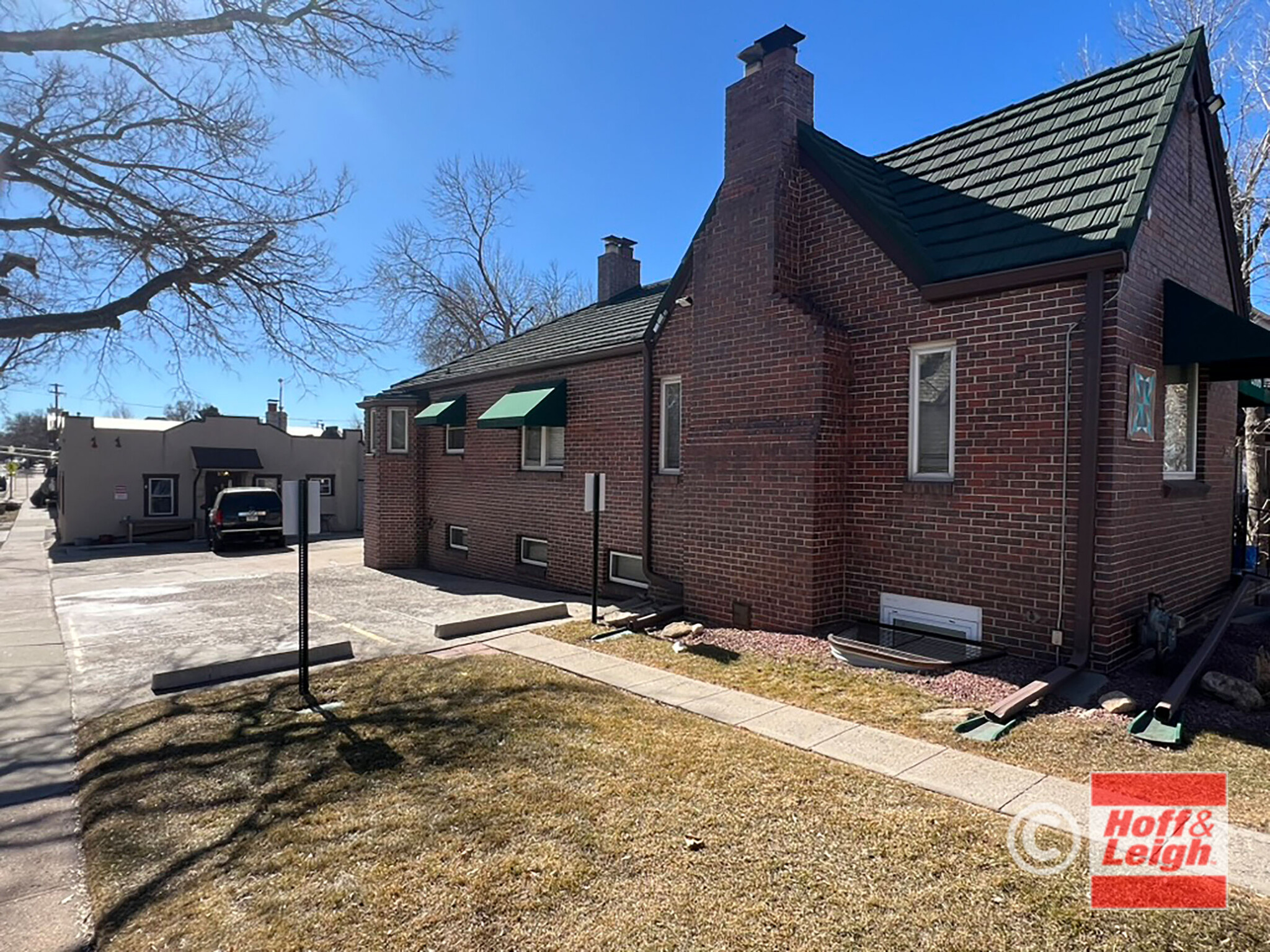Connectez-vous/S’inscrire
Votre e-mail a été envoyé.
2606 W Alamo Ave - Bldg A Bureau | 231 m²



À PROPOS 2606 W ALAMO AVE , LITTLETON , CO 80120
| Prix | Pas individuellement en vente | Surface du lot | 0,06 ha |
| Surface de l’immeuble | 231 m² | Occupation | Mono |
| Type de bien | Bureau | Ratio de stationnement | 2,42/1 000 m² |
| Sous-type de bien | Bureau résidentiel | Rues transversales | S Curtice St |
| Classe d’immeuble | C |
| Prix | Pas individuellement en vente |
| Surface de l’immeuble | 231 m² |
| Type de bien | Bureau |
| Sous-type de bien | Bureau résidentiel |
| Classe d’immeuble | C |
| Surface du lot | 0,06 ha |
| Occupation | Mono |
| Ratio de stationnement | 2,42/1 000 m² |
| Rues transversales | S Curtice St |
RÉSUMÉ ANALYTIQUE
· Unique property.
· Great downtown Littleton location - SW Corner of Alamo and Curtice Streets
. Completely renovated.
· Currently used as office/retail space.
· Zoning is CA (Littleton’s “all-inclusive” zoning).
· Ideal for owner/user, investor or live/work.
· Ample parking onsite and offsite
· In good condition with recent updates including: electrical, CAT 5 wiring and networking, new concrete roof, windows, retaining wall, hand rails, security lighting, flooring, systems, lighting, flatwork, and paint
· North Building - approx. 2,305 net square footage
· Main floor (1,175 square feet) includes 4 offices, conference room, kitchen, restroom facilities.
· Basement (1,130 square feet) has additional office spaces, restroom and utility areas.
· Traffic count: 10,737 average vehicles per day (as of 10/2011)
· Good visibility, signage and accessibility
· Walk to Main Street and Light Rail
· Great downtown Littleton location - SW Corner of Alamo and Curtice Streets
. Completely renovated.
· Currently used as office/retail space.
· Zoning is CA (Littleton’s “all-inclusive” zoning).
· Ideal for owner/user, investor or live/work.
· Ample parking onsite and offsite
· In good condition with recent updates including: electrical, CAT 5 wiring and networking, new concrete roof, windows, retaining wall, hand rails, security lighting, flooring, systems, lighting, flatwork, and paint
· North Building - approx. 2,305 net square footage
· Main floor (1,175 square feet) includes 4 offices, conference room, kitchen, restroom facilities.
· Basement (1,130 square feet) has additional office spaces, restroom and utility areas.
· Traffic count: 10,737 average vehicles per day (as of 10/2011)
· Good visibility, signage and accessibility
· Walk to Main Street and Light Rail
1 sur 18
VIDÉOS
VISITE EXTÉRIEURE 3D MATTERPORT
VISITE 3D
PHOTOS
STREET VIEW
RUE
CARTE

