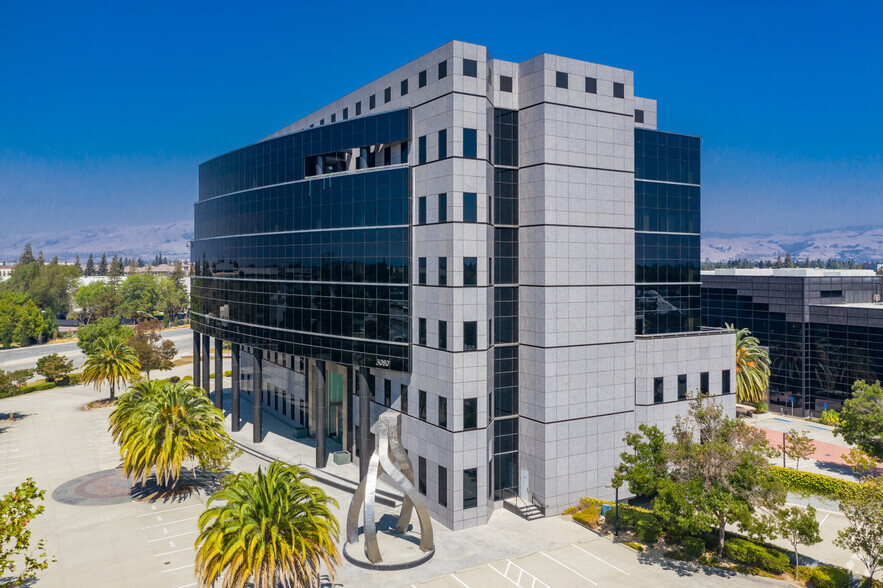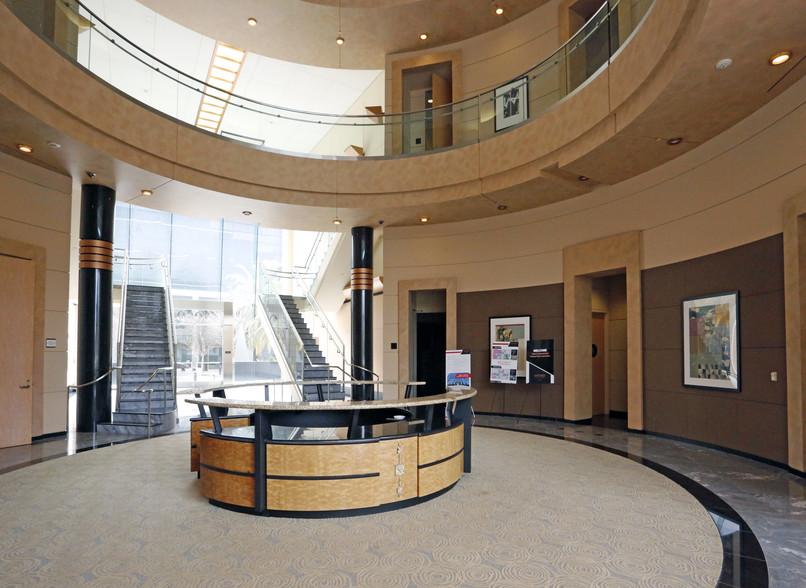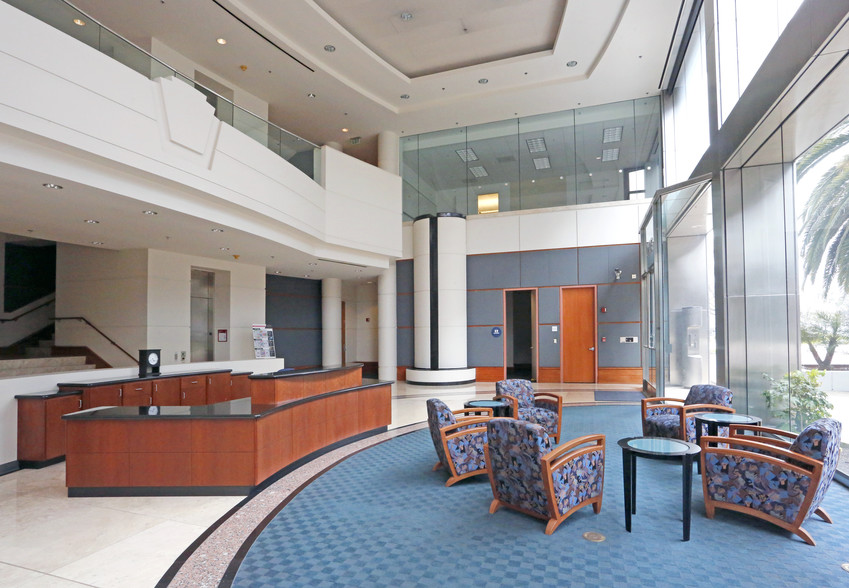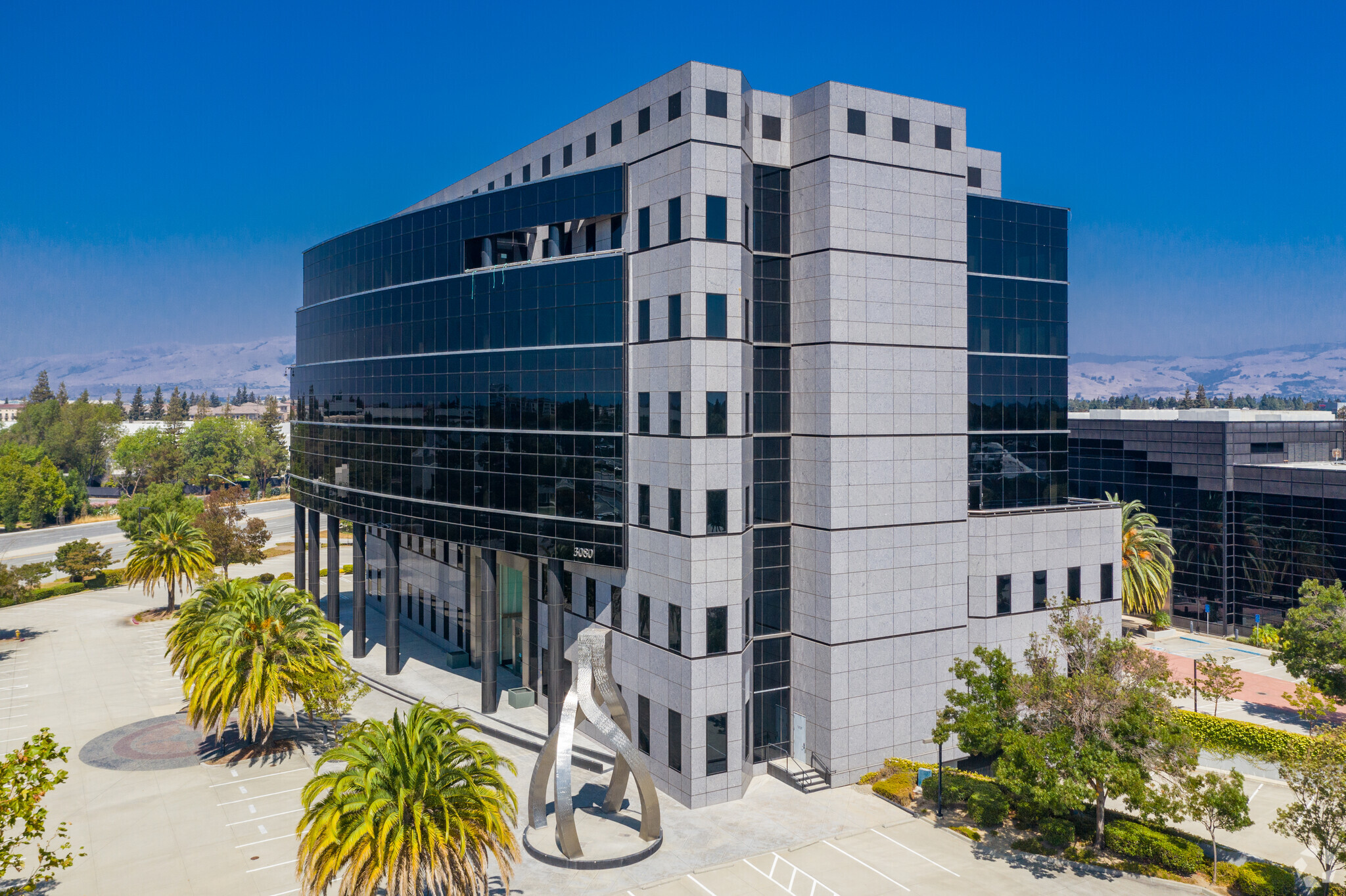
3080 N 1st St
Cette fonctionnalité n’est pas disponible pour le moment.
Nous sommes désolés, mais la fonctionnalité à laquelle vous essayez d’accéder n’est pas disponible actuellement. Nous sommes au courant du problème et notre équipe travaille activement pour le résoudre.
Veuillez vérifier de nouveau dans quelques minutes. Veuillez nous excuser pour ce désagrément.
– L’équipe LoopNet
merci

Votre e-mail a été envoyé !
3080 N 1st St Bureau | 11 089 m²



À PROPOS 3080 N 1ST ST , SAN JOSE , CA 95134
| Prix | Pas individuellement en vente | Classe d’immeuble | A |
| Surface de l’immeuble | 11 089 m² | Surface du lot | 3,8 ha |
| Type de bien | Bureau | Ratio de stationnement | 3,33/1 000 m² |
| Prix | Pas individuellement en vente |
| Surface de l’immeuble | 11 089 m² |
| Type de bien | Bureau |
| Classe d’immeuble | A |
| Surface du lot | 3,8 ha |
| Ratio de stationnement | 3,33/1 000 m² |
RÉSUMÉ ANALYTIQUE
3080 N First Street is a 6-story, class A office building comprising of 119,780 rentable square feet. The building offers parking for 400 vehicles - 3.3/1000, potential campus expansion to 262,000 square feet, potential roof top signage, clad in granite, glass curtain wall and stainless steel and granite lobby stairs with marble accents and radius glass railing with stainless steel caps, shoe and hand rails.
The property is located immediately adjacent to the Light Rail - with Orchard stop adjacent to western property frontage and direct ingress off Montague Expressway and North First Street.
The building features 4 Otis high-speed elevators (1 freight, 3 passenger), bathroom cores and janitor closets completed on each floor, ceiling heights at 13'3" on first and second floors, 9'9" on third through sixth floors, 5 balconies (not included in square footage), 125 pound live load, 3/4" Herculite 2-story glass lobby entries at both front and rear, HVAC water loops installed throughout the floors, HVAC forced air venting - main duct lines installed with full loop on each floor, HVAC controlled by computerized software program from Automated Logic System, 3 Trane chillers and 3 Baltimore Air Coil cooling towers service both buildings; separately metered with well over 1,000 tons of chilled water capacity, 21 Kilovolt transformer (3000 amps, 277/480 volts) - primary power - as a "wholesale" customer of PG&E (This currently provides savings of 13-17% on power costs), vertical electric runs with a transformer and panels installed on each floor for existing distribution with significant unused capacity, backup 225 kilowatt generator dedicated solely to the building, phone rooms installed on each floor with 600 lines pulled to main point of entry by Pacific Bell, fiber pulled through stacked communication rooms, and entire building completely sprinklered - life safety system complies with all high rise requirements.
The property is located immediately adjacent to the Light Rail - with Orchard stop adjacent to western property frontage and direct ingress off Montague Expressway and North First Street.
The building features 4 Otis high-speed elevators (1 freight, 3 passenger), bathroom cores and janitor closets completed on each floor, ceiling heights at 13'3" on first and second floors, 9'9" on third through sixth floors, 5 balconies (not included in square footage), 125 pound live load, 3/4" Herculite 2-story glass lobby entries at both front and rear, HVAC water loops installed throughout the floors, HVAC forced air venting - main duct lines installed with full loop on each floor, HVAC controlled by computerized software program from Automated Logic System, 3 Trane chillers and 3 Baltimore Air Coil cooling towers service both buildings; separately metered with well over 1,000 tons of chilled water capacity, 21 Kilovolt transformer (3000 amps, 277/480 volts) - primary power - as a "wholesale" customer of PG&E (This currently provides savings of 13-17% on power costs), vertical electric runs with a transformer and panels installed on each floor for existing distribution with significant unused capacity, backup 225 kilowatt generator dedicated solely to the building, phone rooms installed on each floor with 600 lines pulled to main point of entry by Pacific Bell, fiber pulled through stacked communication rooms, and entire building completely sprinklered - life safety system complies with all high rise requirements.
1 de 14
VIDÉOS
VISITE 3D
PHOTOS
STREET VIEW
RUE
CARTE

