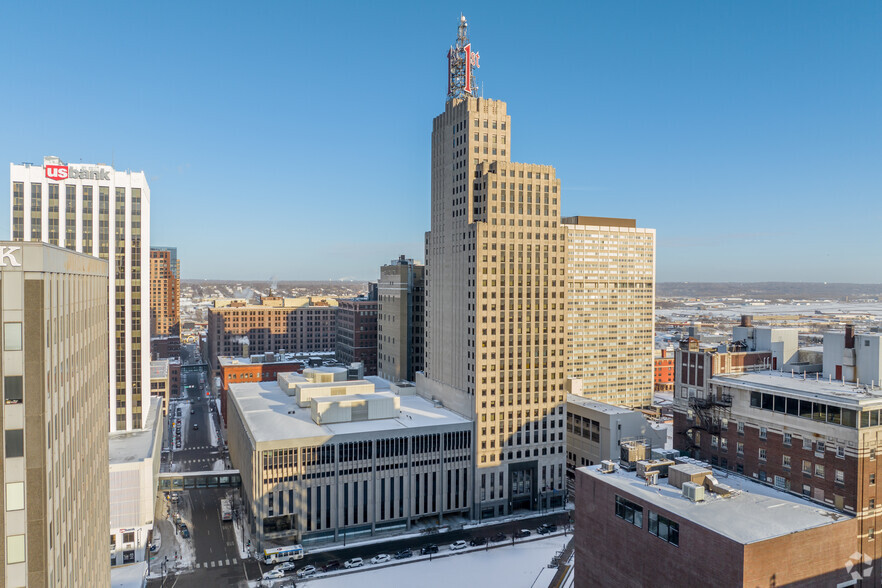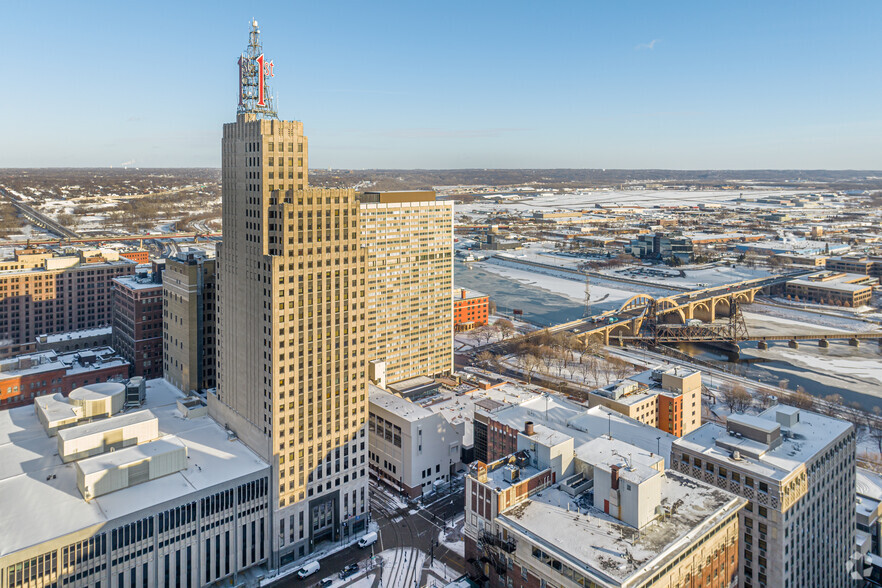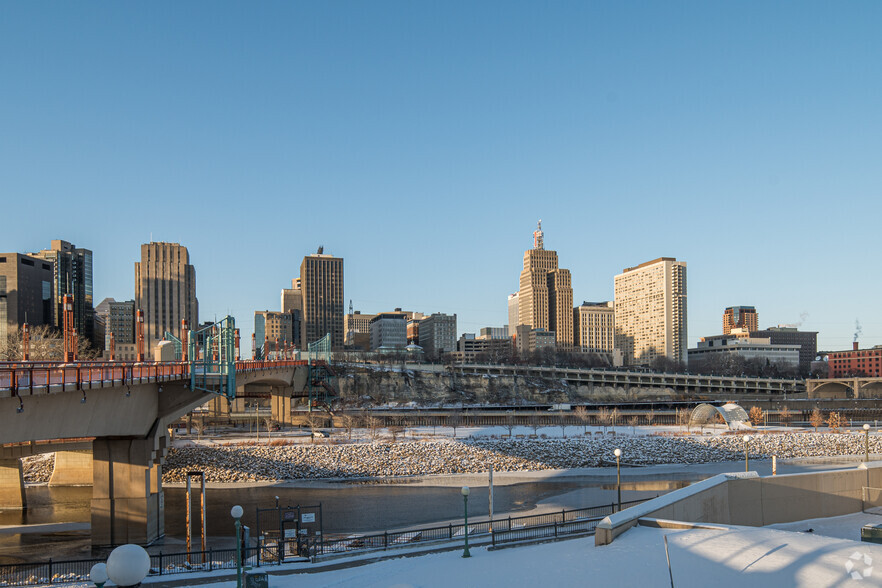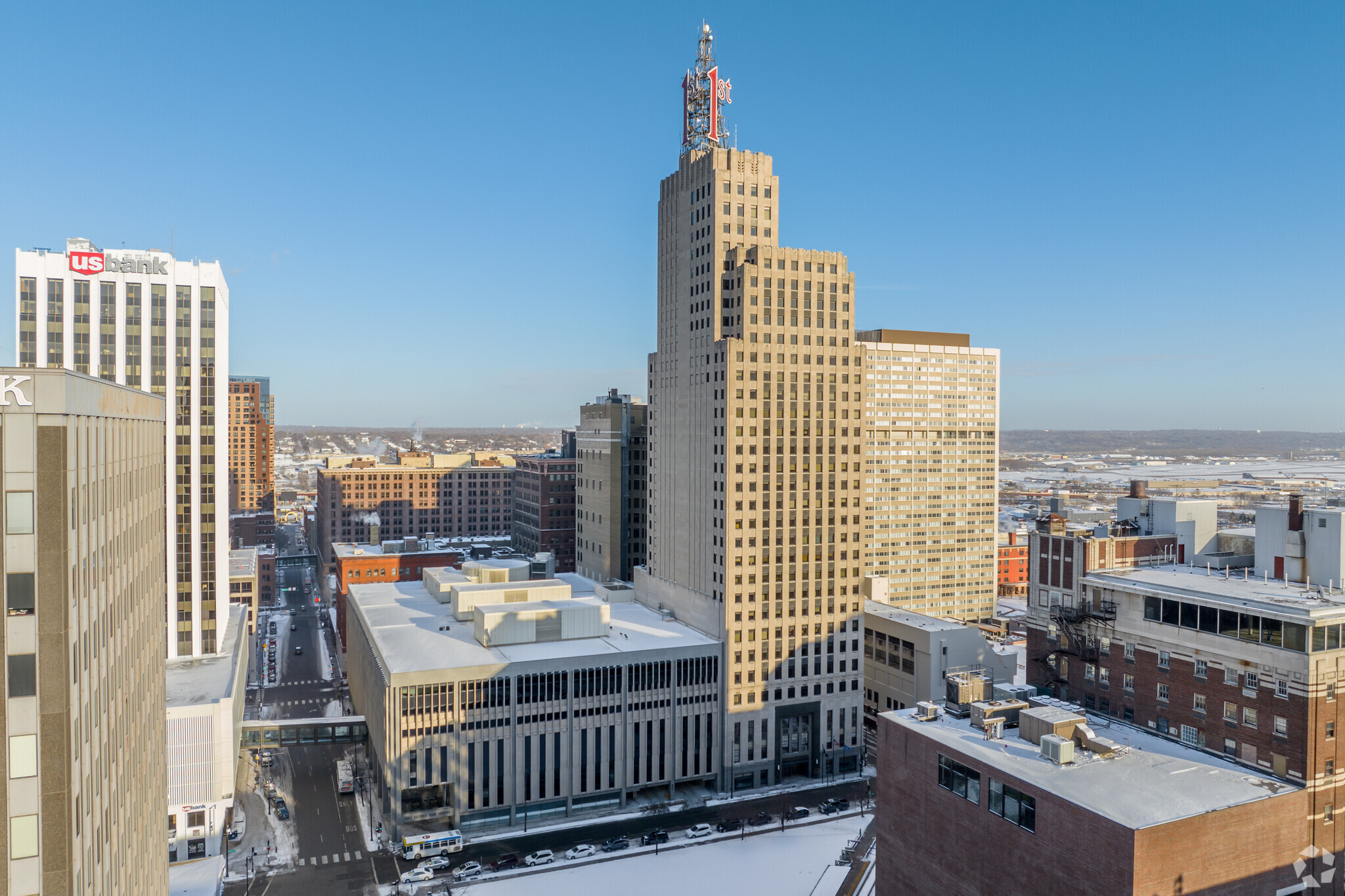332 Minnesota St - First National Bank Building Bureau | 61 580 m²



À PROPOS 332 MINNESOTA ST , SAINT PAUL , MN 55101
| Prix | Pas individuellement en vente |
| Surface de l’immeuble | 61 580 m² |
| Type de bien | Bureau |
| Classe d’immeuble | A |
| Surface du lot | 0,92 ha |
| Ratio de stationnement | 0,68/1 000 m² |
| Zone de développement économique [USA] |
Oui |
RÉSUMÉ ANALYTIQUE
First National Bank is three different structures merged into one seamless building through its first 6 floors. The three structures include a 6 story parking garage (North Bldg), a 31 story West Tower, and a 16 story East Tower. The East and West tower are connected by a 15th floor skyway (note the emporis photo we have showing the green skyway between the two towers). The West tower was buit in 1930 and the multilevel garage was added to the north side of the building in 1969. The garage has some commercial space on the 6th floor. The East tower's floor plates are about 11,000 SF and the West tower's are about 11,000-12,000 SF; however, the first 6 floors of the entire structure vary a great deal.



