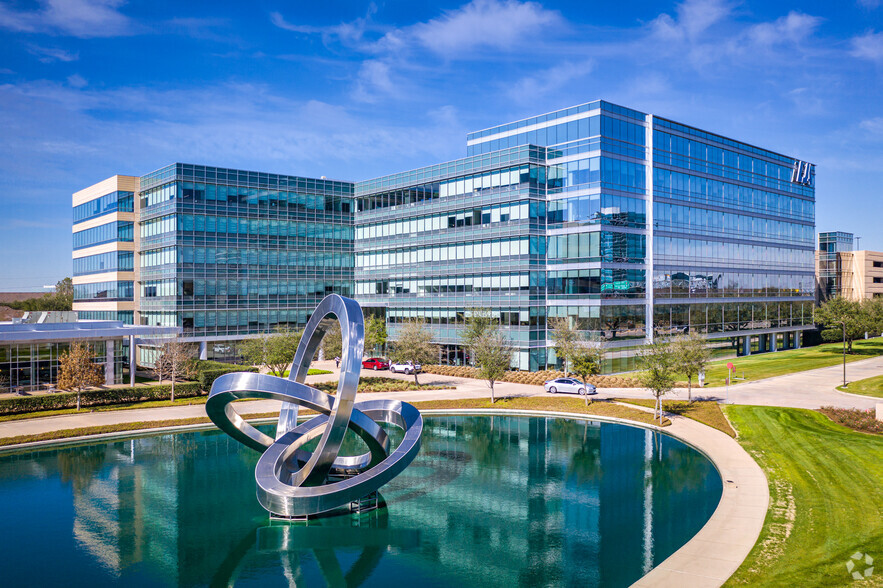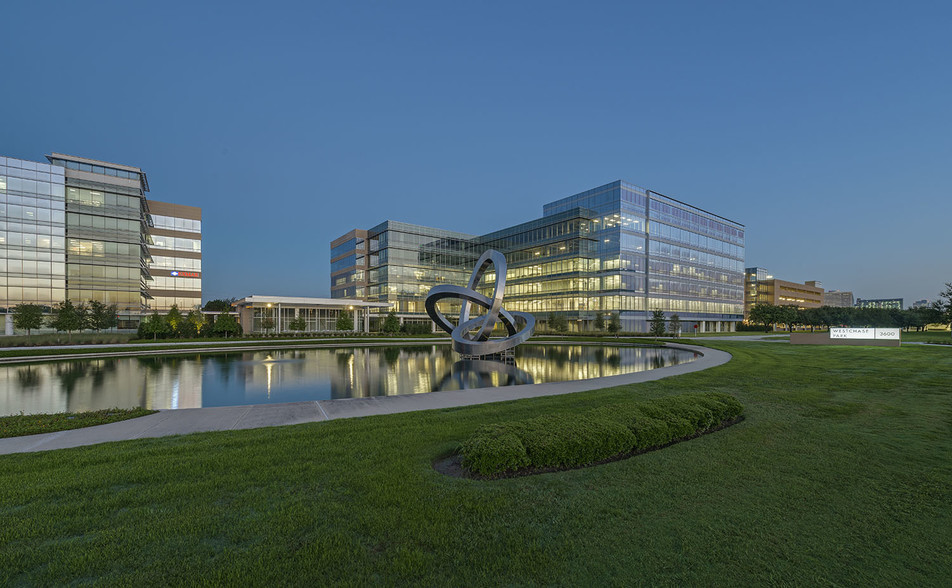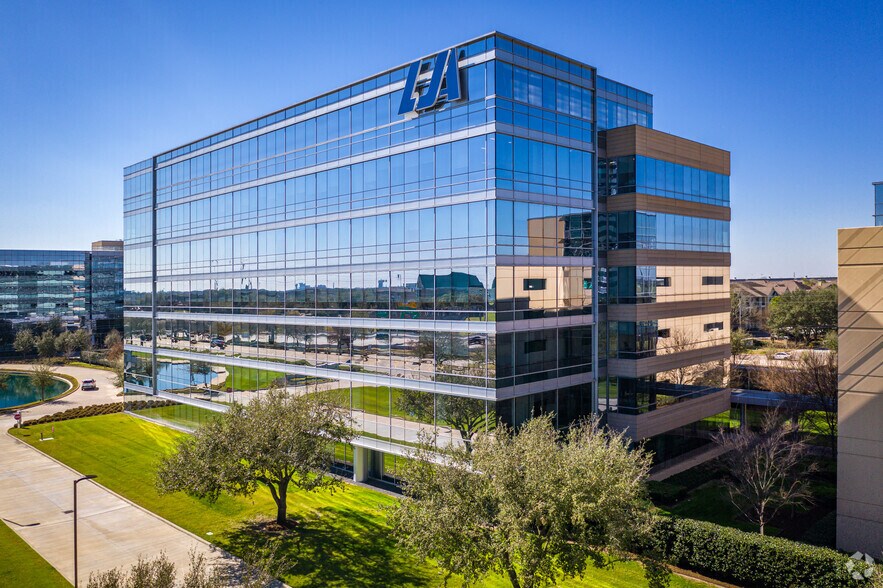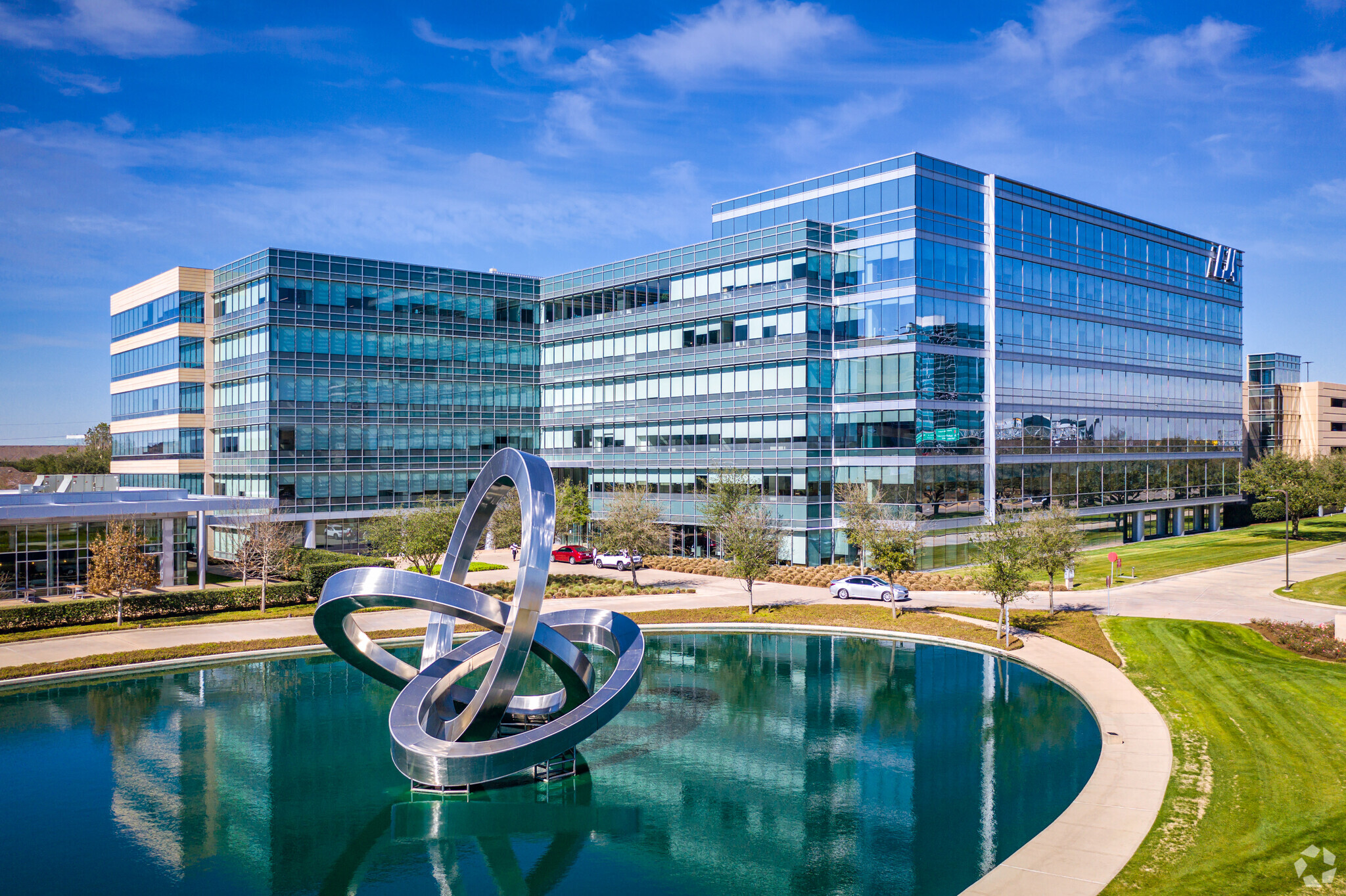
3600 W Sam Houston Pky S - Westchase Park II
Cette fonctionnalité n’est pas disponible pour le moment.
Nous sommes désolés, mais la fonctionnalité à laquelle vous essayez d’accéder n’est pas disponible actuellement. Nous sommes au courant du problème et notre équipe travaille activement pour le résoudre.
Veuillez vérifier de nouveau dans quelques minutes. Veuillez nous excuser pour ce désagrément.
– L’équipe LoopNet
merci

Votre e-mail a été envoyé !
3600 W Sam Houston Pky S - Westchase Park II Bureau | 27 233 m²



À PROPOS 3600 W SAM HOUSTON PKY S , HOUSTON , TX 77042
| Prix | Pas individuellement en vente | Classe d’immeuble | A |
| Surface de l’immeuble | 27 233 m² | Surface du lot | 2,86 ha |
| Type de bien | Bureau | Ratio de stationnement | 4/1 000 m² |
| Prix | Pas individuellement en vente |
| Surface de l’immeuble | 27 233 m² |
| Type de bien | Bureau |
| Classe d’immeuble | A |
| Surface du lot | 2,86 ha |
| Ratio de stationnement | 4/1 000 m² |
RÉSUMÉ ANALYTIQUE
Westchase Park II is a 293,135 square foot building situated on a pristine campus setting in the heart of Houston’s Westchase district. The campus, which contains two Class A buildings and a central jewel box amenity center, affords tenants the opportunity to have a lush campus-style office experience, with the amenities and assets afforded by its accessible location.
The building is designed and built to the highest Class A standards, with immaculate finishes throughout.
Each floor features floor-to-ceiling glass and above-average ceiling heights, and exceptional natural light distinguishes each floor.
The campus has multiple points of entry, from immediate access off Beltway 8 via the Westpark exit, and additional garage entrances from Rogerdale Road. Strategic driveways through the campus lead to a central visitor drop-off point, as well as each building’s own garage.
•LEED Gold certified
•On-site café with al fresco seating areas, as well as other outdoor shaded seating areas
•Fitness center complete country-club style locker rooms and towel service, offered at no additional charge to all tenants’ employees
•Conference center to seat up to 100 in lecture style seating, and moveable wall system to accommodate smaller board-room settings, offered at no additional charge to all tenants
•On-site Property Management
•24/7 Security
•ATM
The building is designed and built to the highest Class A standards, with immaculate finishes throughout.
Each floor features floor-to-ceiling glass and above-average ceiling heights, and exceptional natural light distinguishes each floor.
The campus has multiple points of entry, from immediate access off Beltway 8 via the Westpark exit, and additional garage entrances from Rogerdale Road. Strategic driveways through the campus lead to a central visitor drop-off point, as well as each building’s own garage.
•LEED Gold certified
•On-site café with al fresco seating areas, as well as other outdoor shaded seating areas
•Fitness center complete country-club style locker rooms and towel service, offered at no additional charge to all tenants’ employees
•Conference center to seat up to 100 in lecture style seating, and moveable wall system to accommodate smaller board-room settings, offered at no additional charge to all tenants
•On-site Property Management
•24/7 Security
•ATM
1 de 27
VIDÉOS
VISITE 3D
PHOTOS
STREET VIEW
RUE
CARTE

