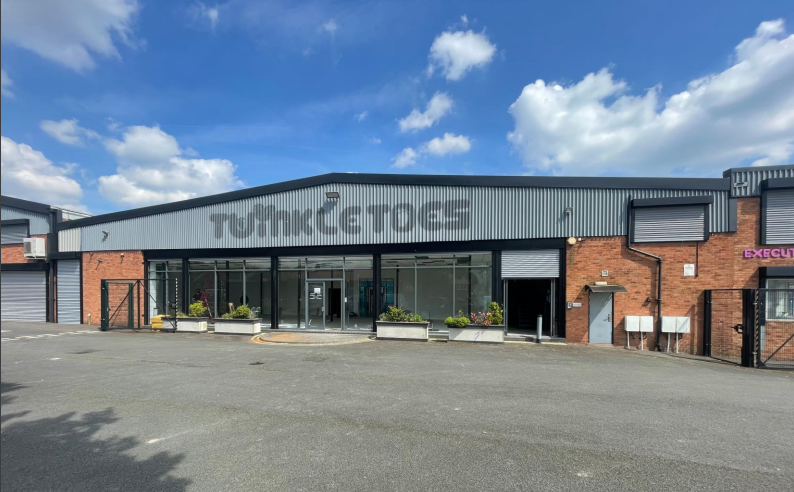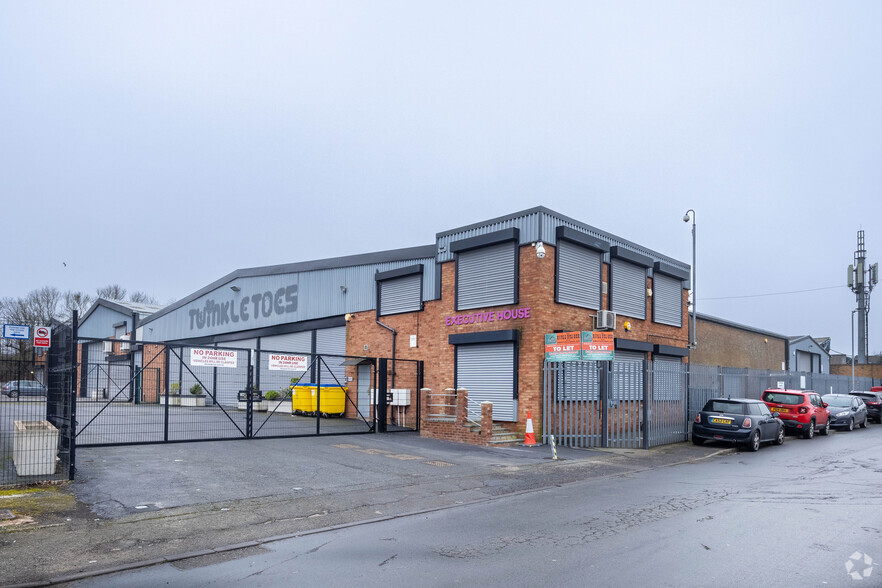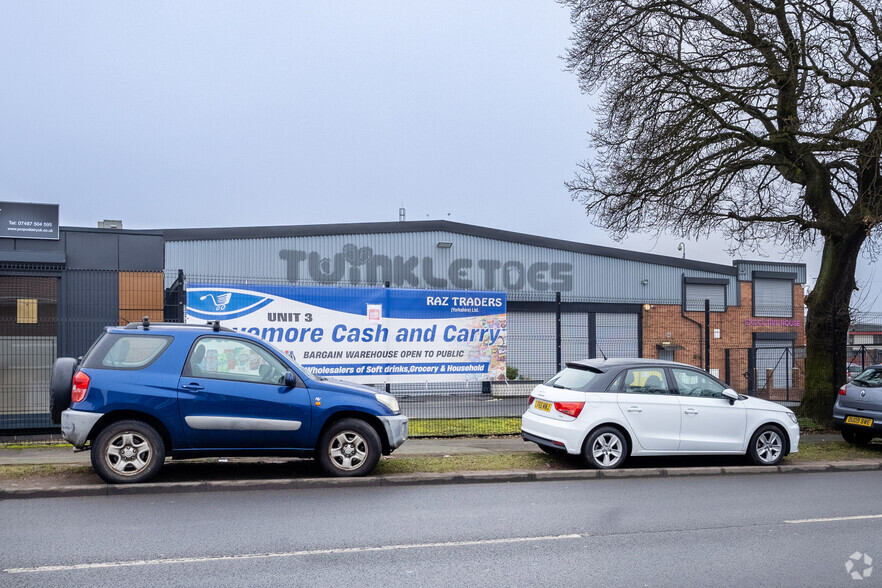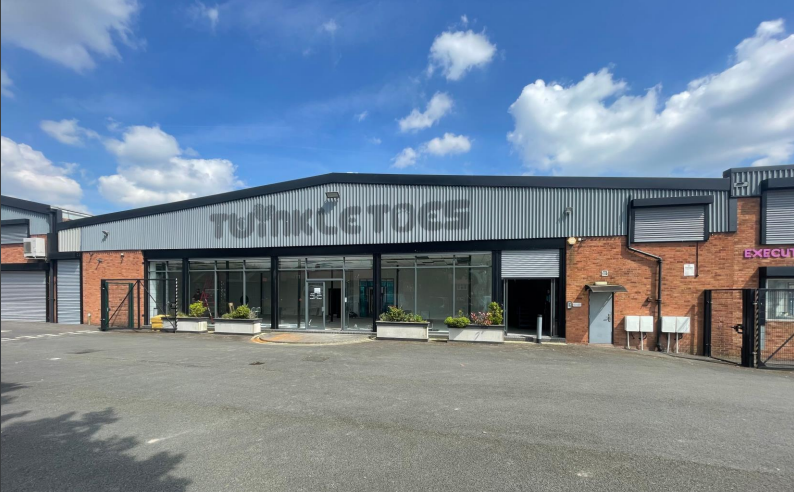
8 Linthouse Ln
Cette fonctionnalité n’est pas disponible pour le moment.
Nous sommes désolés, mais la fonctionnalité à laquelle vous essayez d’accéder n’est pas disponible actuellement. Nous sommes au courant du problème et notre équipe travaille activement pour le résoudre.
Veuillez vérifier de nouveau dans quelques minutes. Veuillez nous excuser pour ce désagrément.
– L’équipe LoopNet
merci

Votre e-mail a été envoyé !
8 Linthouse Ln Industriel/Logistique | 1 262 m²



À PROPOS 8 LINTHOUSE LN , WOLVERHAMPTON , WMD WV11 3ED
| Prix | Pas individuellement en vente | Classe d’immeuble | B |
| Surface de l’immeuble | 1 262 m² | Surface du lot | 0,68 ha |
| Type de bien | Industriel/Logistique | Occupation | Mono |
| Sous-type de bien | Entrepôt | Ratio de stationnement | 0,44/1 000 m² |
| Prix | Pas individuellement en vente |
| Surface de l’immeuble | 1 262 m² |
| Type de bien | Industriel/Logistique |
| Sous-type de bien | Entrepôt |
| Classe d’immeuble | B |
| Surface du lot | 0,68 ha |
| Occupation | Mono |
| Ratio de stationnement | 0,44/1 000 m² |
RÉSUMÉ ANALYTIQUE
The property is situated fronting a busy arterial route and provides vehicular access.
The property comprises of a trade counter / retail warehouse of portal frame construction surmounted by a pitched roof incorporating translucent roof lights.
The premises provide open plan showroom facilities with glazed façade and access doors to the fore which benefit from security roller shutters. The showroom provides access to WC facilities and a cellular office space with a staircase providing access to mezzanine storage.
The rear warehousing offers single span storage, with minimum eaves of 16ft 10 rising to 19’45 ft to ridge, additional WC facilities and a small cellular office, with a loading door and secure yard to the side elevation.
Customer car parking is available to the front of the premises.
The property comprises of a trade counter / retail warehouse of portal frame construction surmounted by a pitched roof incorporating translucent roof lights.
The premises provide open plan showroom facilities with glazed façade and access doors to the fore which benefit from security roller shutters. The showroom provides access to WC facilities and a cellular office space with a staircase providing access to mezzanine storage.
The rear warehousing offers single span storage, with minimum eaves of 16ft 10 rising to 19’45 ft to ridge, additional WC facilities and a small cellular office, with a loading door and secure yard to the side elevation.
Customer car parking is available to the front of the premises.
1 de 7
VIDÉOS
VISITE 3D
PHOTOS
STREET VIEW
RUE
CARTE

